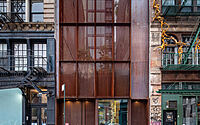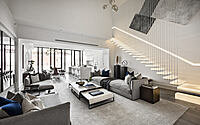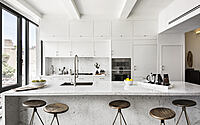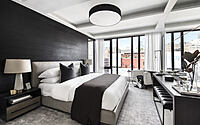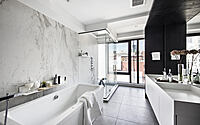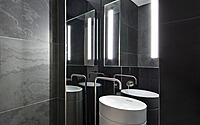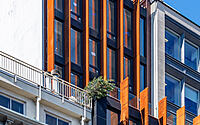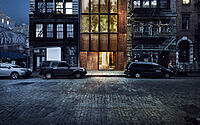22 Bond Street: A Modern Residential Haven in NoHo
Discover 22 Bond Street, a breathtaking modern residential building located in Manhattan’s iconic NoHo district, known for its rich artistic legacy. Designed by BKSK Architects in 2020, this extraordinary development showcases a seamless fusion of art and architecture, offering six exclusive residences featuring serene, gallery-like spaces to protect and display oversized pieces of art.
Step inside and immerse yourself in a world where creativity and luxury harmoniously blend.

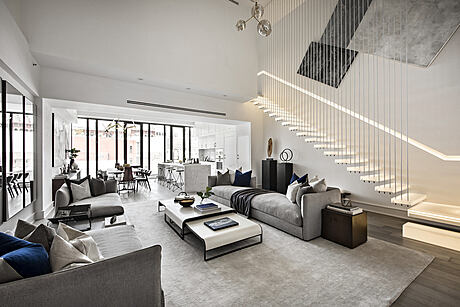
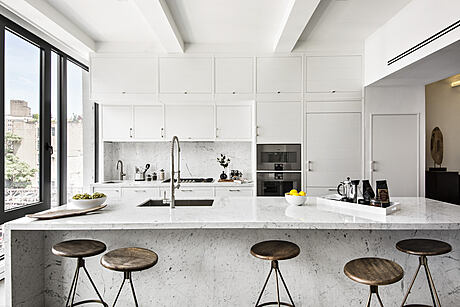
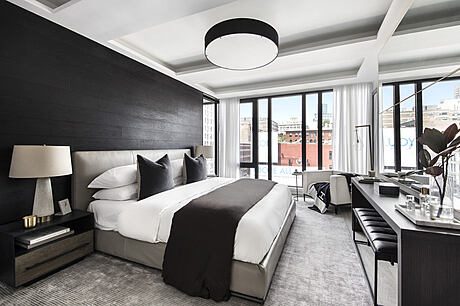
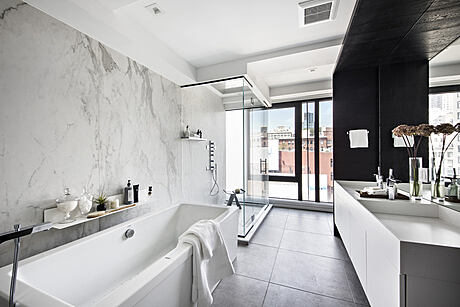
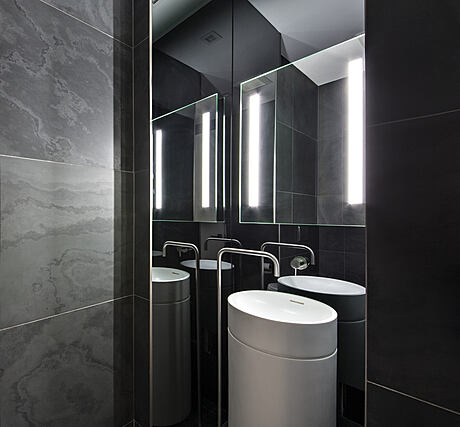
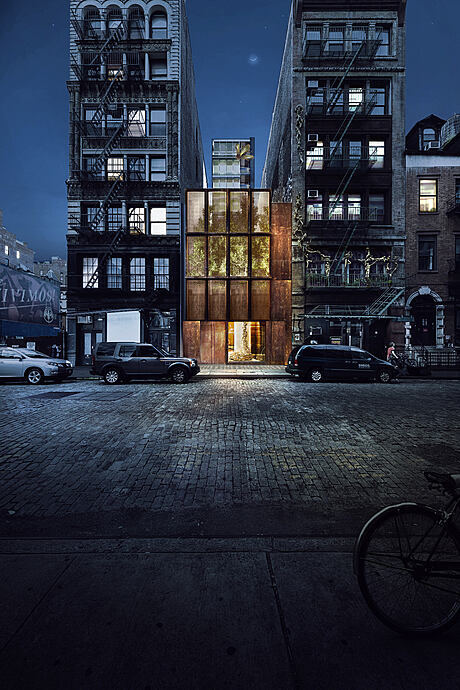
About 22 Bond Street
A New Modern Landmark in a Historic Neighborhood
Just across from BKSK’s acclaimed 25 Bond, a modern architectural masterpiece is emerging. Transforming a long-dormant 14-story structure initially planned as a hotel, this new building becomes a contextually sensitive and art-inspired residential loft space, reflecting the neighborhood’s rich artistic heritage.
Art and Architecture in Harmony
The building showcases art and architecture working in tandem, featuring Fly Mosca, a 13-foot-long sculpture by Federico Uribe, crafted from salvaged jet skis and boats, mounted on a wall near the roof. The lobby, on the other hand, boasts a stunning installation of cascading gold crowns by Roy Nachum.
Artful Living Spaces Designed by BKSK
BKSK Architects leads the interior design of the building’s six exclusive residences, creating a seamless continuation of the building-as-art concept. The dwellings consist of tranquil, gallery-like spaces specifically designed to protect and showcase oversized art pieces.
Striking Architectural Elements
An elegant sculptural staircase takes center stage in the double-height main room, while kitchens cleverly blend into the surroundings as a volume within a volume. Secondary spaces, such as vestibules and powder rooms, are carved from the building’s core and presented as inky-black volumes, accentuating the contrast between the interior and exterior.
Visit BKSK Architects
- by Matt Watts