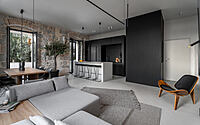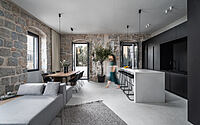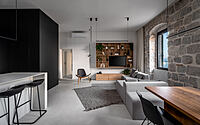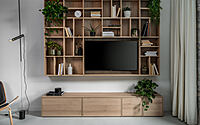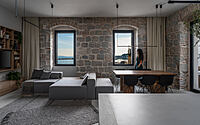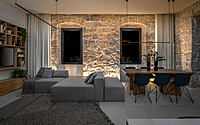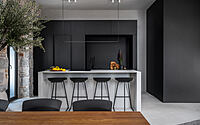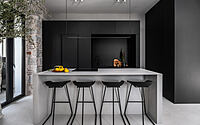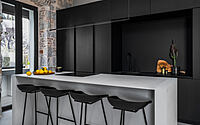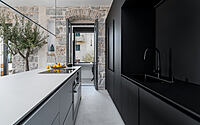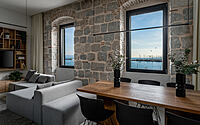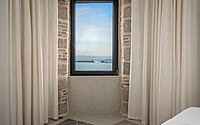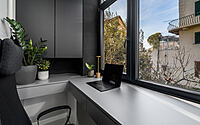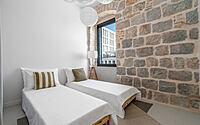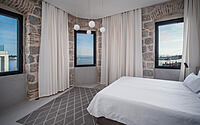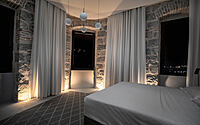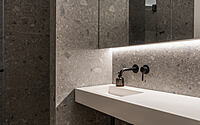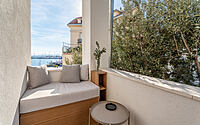Salt and Stone Apartment: Embracing Croatia’s Coastal Charm
Discover the Salt and Stone Apartment, a stunning coastal retreat nestled in Split, Croatia’s historic old city. Designed by Helena Miler in 2022, this beautifully renovated apartment seamlessly integrates modern architectural elements with the natural charm of an old stone house.
Experience elegant simplicity, breathtaking sea views, and a tranquil atmosphere that highlights Split’s captivating beauty.

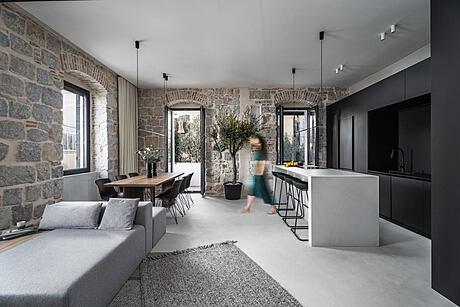
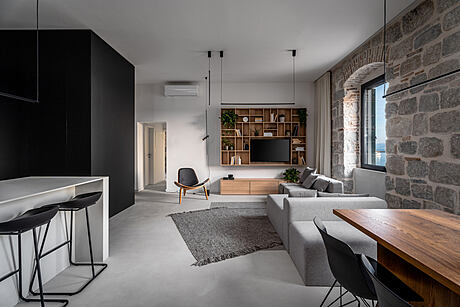
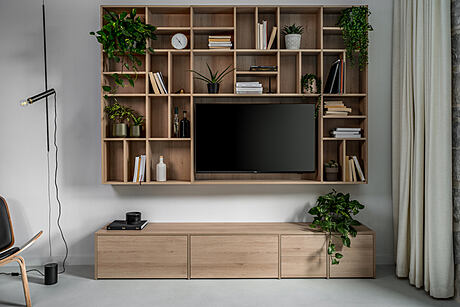
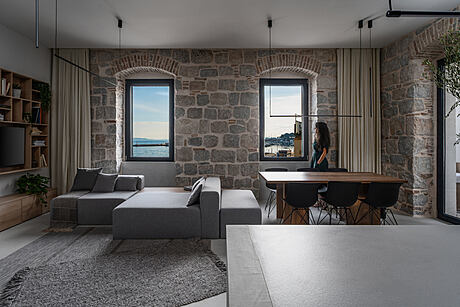
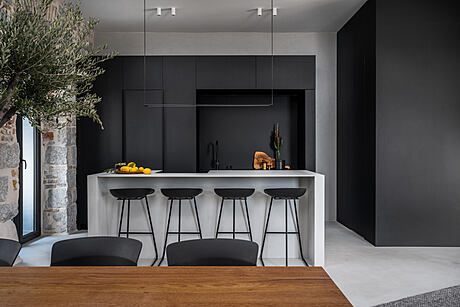
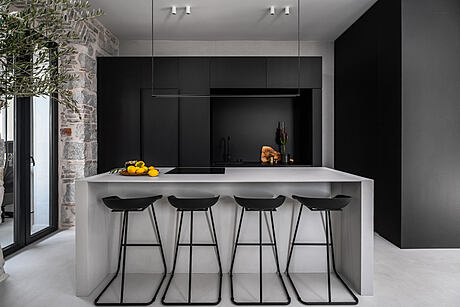
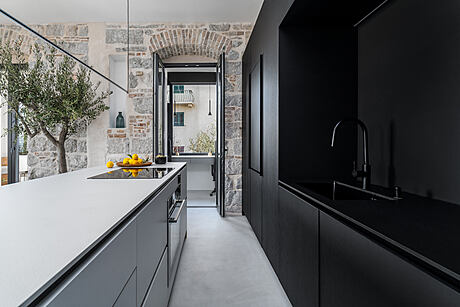
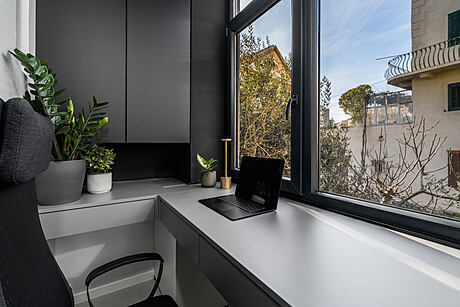
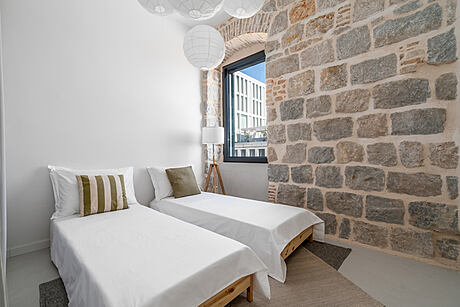
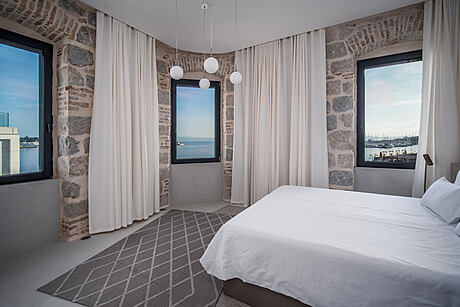
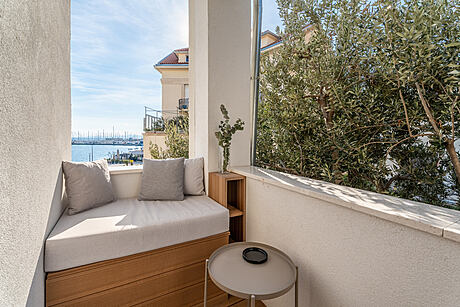
About Salt and Stone Apartment
Coastal Serenity: Renovating a Split Old City Apartment
Experience the seamless integration of modern architectural elements into an old stone house in this coastal apartment renovation, located in the heart of Split’s old city. The renovation emphasizes the apartment’s natural charm and stunning sea views.
Elegant Simplicity and Natural Beauty
The apartment design showcases straight lines, elegant simplicity, and natural colors, highlighting the existing stone walls. The goal is to complement the stonework and create a cohesive, tranquil atmosphere, allowing the breathtaking sea view to take center stage.
Optimizing Space and Embracing Natural Light
One of the most significant challenges of the renovation was optimizing the space to take full advantage of the apartment’s location. By opening up the space, removing partitions, and allowing natural light to pour in, the views, breeze, and smell of the sea flow into every corner of the apartment.
Multifunctional Living Spaces
With partitions removed, the living area transformed into a hall-like structure. Simple, free-standing, independent volumes now serve as multifunctional kitchen elements, pantry, and hallway storage. Custom-made furniture and a flexible layout allow for multiple scenarios.
Master Bedroom and Spatial Flexibility
The master bedroom is a spacious, luminous zone with the user at its center. By extending a single partition wall, an additional room can be easily set up, showcasing the apartment’s spatial flexibility.
Minimalistic Aesthetic and Stone Walls
The design focuses on solid colors and gentle natural wood patterns, emphasizing the apartment’s stone walls and microtopping flooring. Floor lighting highlights the structure and roughness of the walls and vaults, creating a mystical nighttime ambiance.
A Living Centerpiece
A 10-year-old olive tree serves as the central piece of the living area, adding a touch of life to the apartment’s serene atmosphere.
Balcony and Home Office Transformation
The pre-renovation apartment featured a long loggia closed by glass panels on three sides. The renovation divided this area into an open balcony with a sea view and a fully glazed home office facing the garden, catering to the needs of modern tenants and travelers.
Photography by Marin Trebotic
Visit Helena Miler
- by Matt Watts