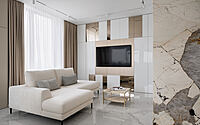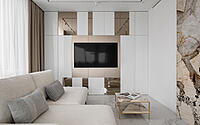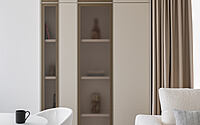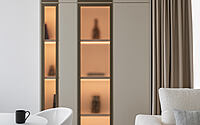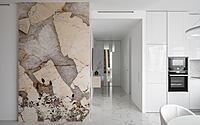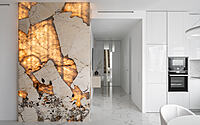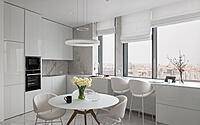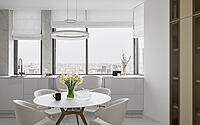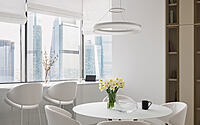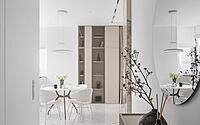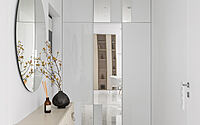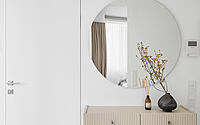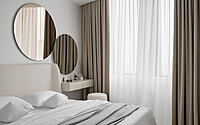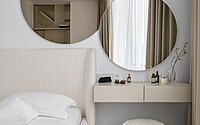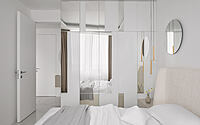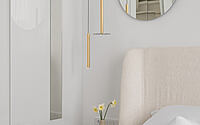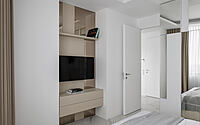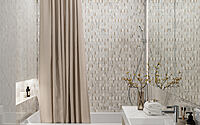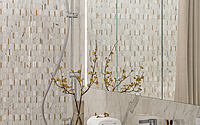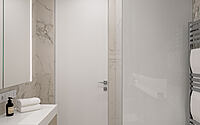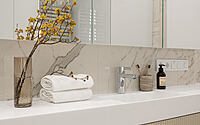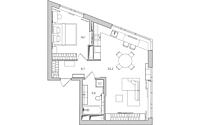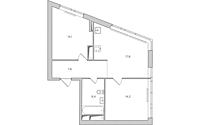White Glossy Apartment: City View Living Redefined
Introducing the White Glossy Apartment, a luxurious high-floor residence nestled in the heart of Moscow, Russia.
Designed by Alexander Tischler, this unique space boasts acute angles, large windows, and an ergonomic layout, perfect for indulging in breathtaking city views. With custom-made furniture, innovative ventilation, and a touch of elegance, this stunning apartment is an urban sanctuary that seamlessly blends comfort and sophistication.

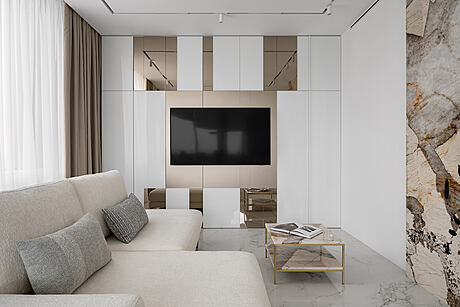
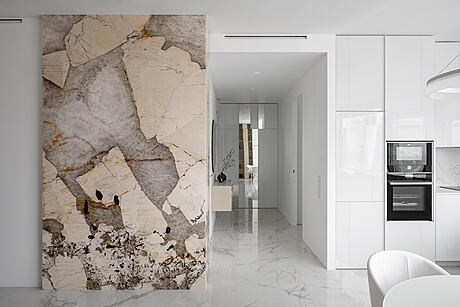
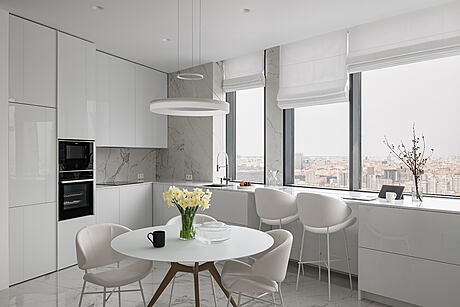
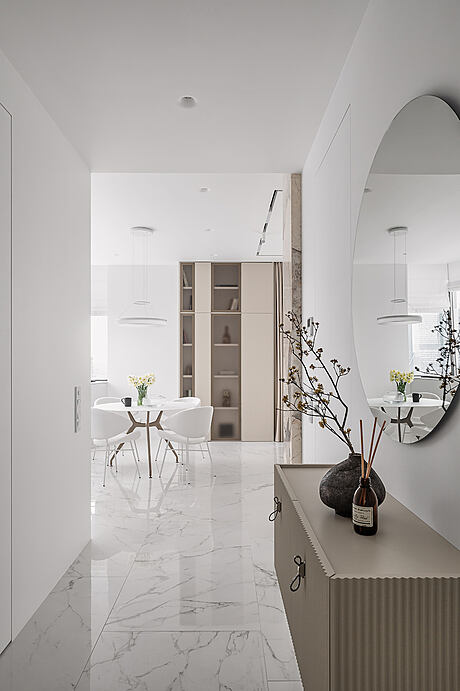
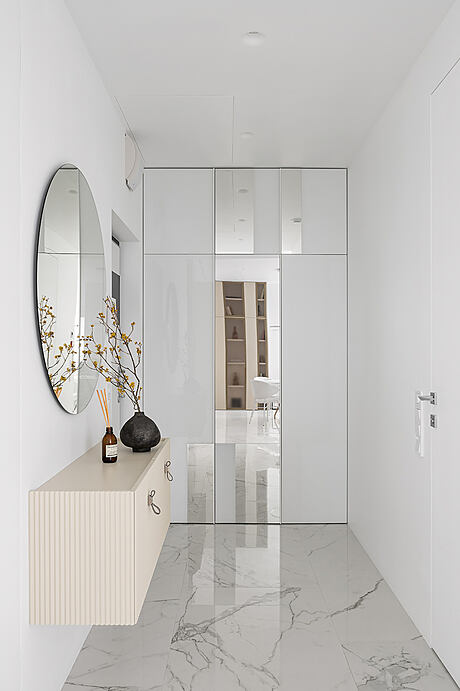
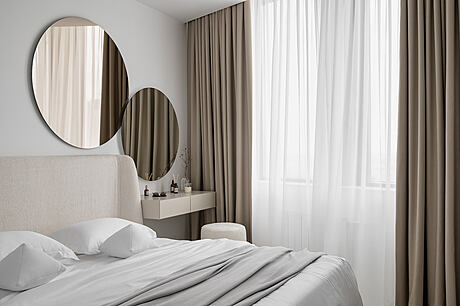
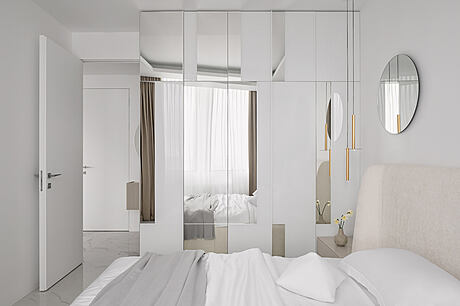
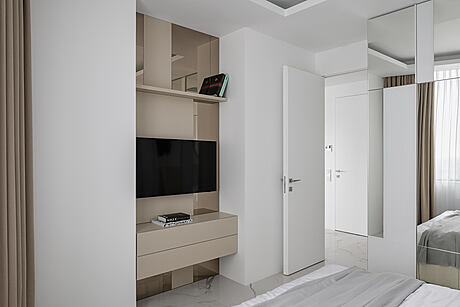
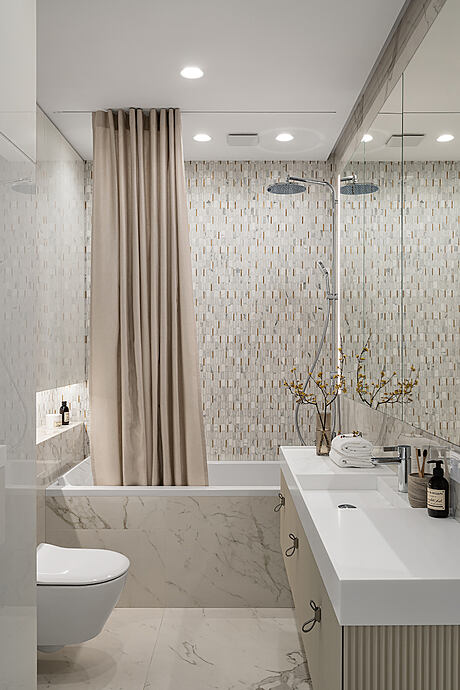
About White Glossy Apartment
Designing a Unique High-Floor Apartment with Breathtaking City Views
Our team was appointed to design a unique high-floor apartment featuring acute angles and large windows, with the primary goal of creating a space suitable for observing the city. Despite the challenges posed by the 70-degree angles, we managed to organize the space ergonomically, incorporating storage, a work desk, and a lounge zone.
Innovative Ventilation and Custom Furniture
Since the windows cannot be opened, we developed a ventilation and air conditioning system to ensure fresh air throughout the apartment. We carefully designed and manufactured all the cabinet furniture specifically for this project, following the design plan and budget.
Stunning Open-Plan Living Room with Quartzite Accents
At the center of the open-plan living room, we placed a slab of Patagonia quartzite with translucent quartz layers and LED lights behind it. The resulting effect is an impressive lamp in the evening. We designed the entire room using different shades of quartzite, bronze cabinet fronts, Atlas Concorde marble porcelain tiles, and a high-gloss white kitchen unit.
Functional Kitchen with City View
To accommodate the client’s desire for a window-side spot to enjoy the city view, we designed the kitchen accordingly. The sink faces the window, and the countertop doubles as a work table and breakfast area.
Maximizing Storage Space and Versatility in the Living Room
One of the challenges in the open-plan living room was hanging the TV so it could be seen from any angle while maximizing storage space. We achieved this by mounting the TV on a false cabinet facade, which hides storage for off-season clothes.
Creating a Cohesive Flow from the Entrance
Initially, the kitchen and living room were separate. We combined these two rooms with a hallway, allowing the main room to be seen immediately upon entering the apartment. A white table and chairs and a cupboard with frosted bronze glass fronts set the tone for the apartment.
Asymmetric Bedroom Design with LED Lighting
The nonrectangular bedroom features complex angles, which we echoed in the false ceiling that conceals LED lights and ventilation grills. The room’s asymmetry is further emphasized by large mirrors above the headboard and a hanging vanity table.
Elegant Bathroom with Ample Storage and High-Quality Materials
The bathroom is decorated with marble and brass-painted aluminum mosaics, reflecting the main interior palette. We incorporated a column cabinet containing a washer and dryer, along with additional storage under the sink, behind the mirror, and above the toilet. We opted for a curtain made of outdoor water-repellent fabric for the bathroom.
Photography by Vera Minchenkova
Visit Alexander Tischler
- by Matt Watts