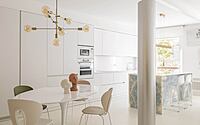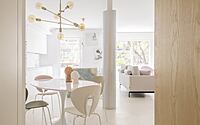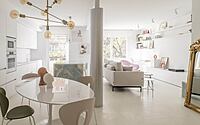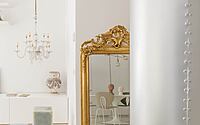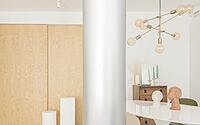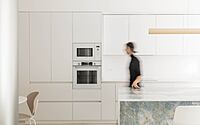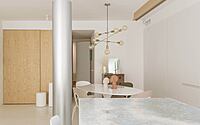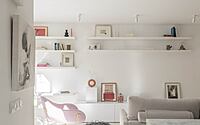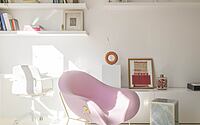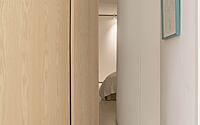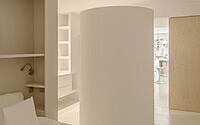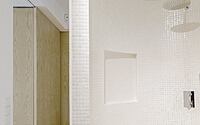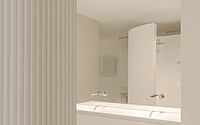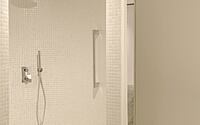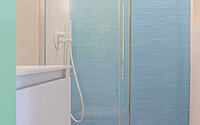Gallery House: The Magritte-Inspired Madrid Marvel
Step into the vibrant world of Gallery House, a bright and artful apartment located in the heart of Madrid, Spain. Designed by Martín Peláez, this imaginative living space offers a unique blend of functionality and artistic flair.
Filled with natural light and adorned with sentimental art pieces, Gallery House is a stunning testament to the power of creative design.

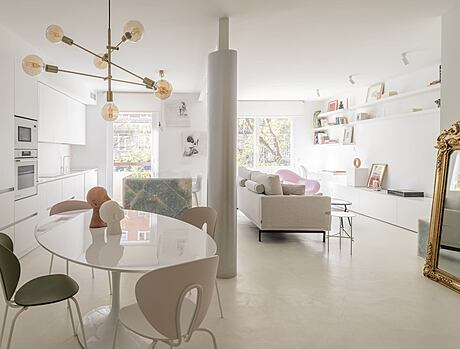
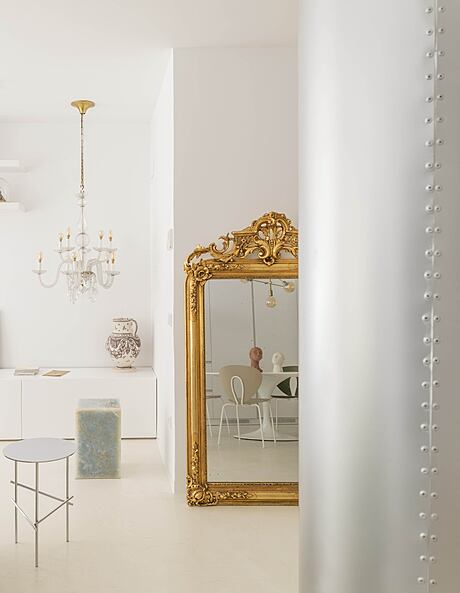
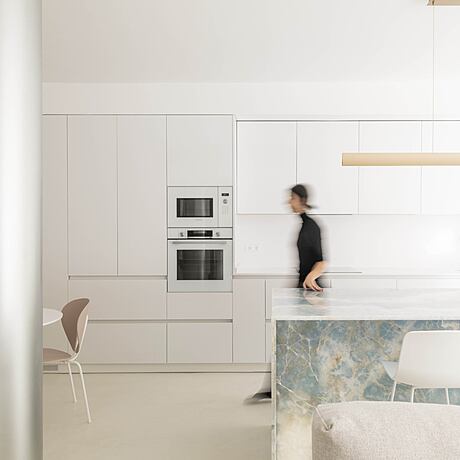
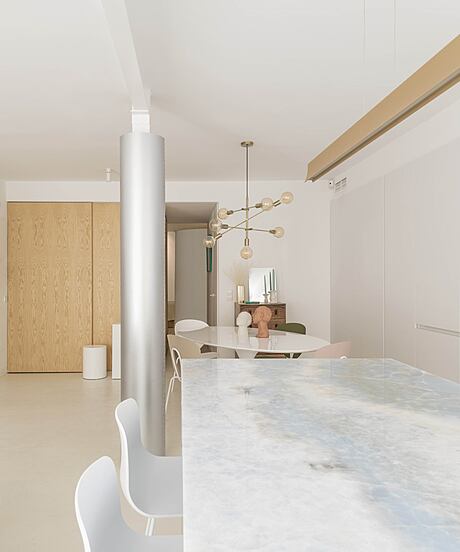
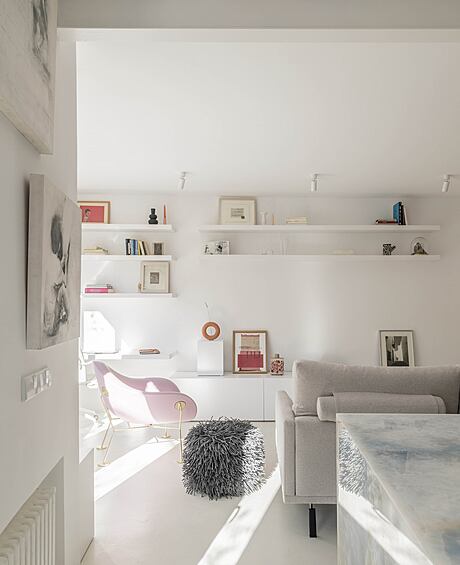

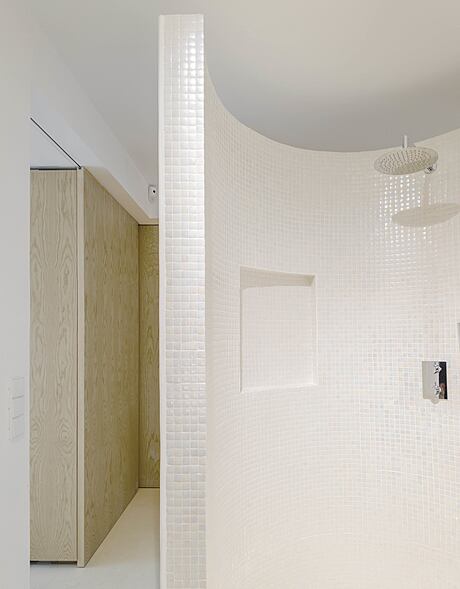
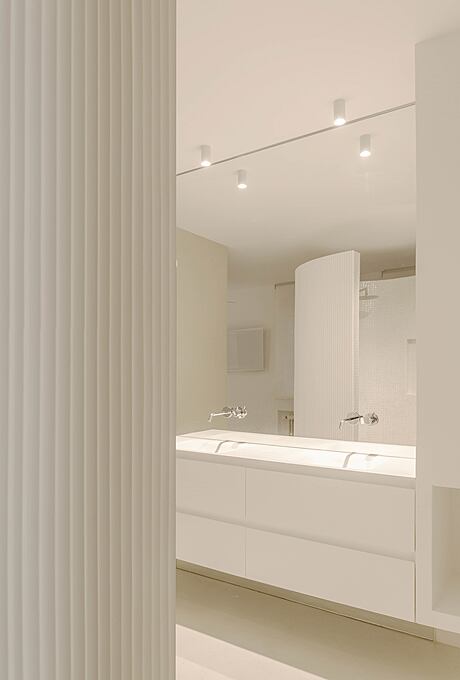
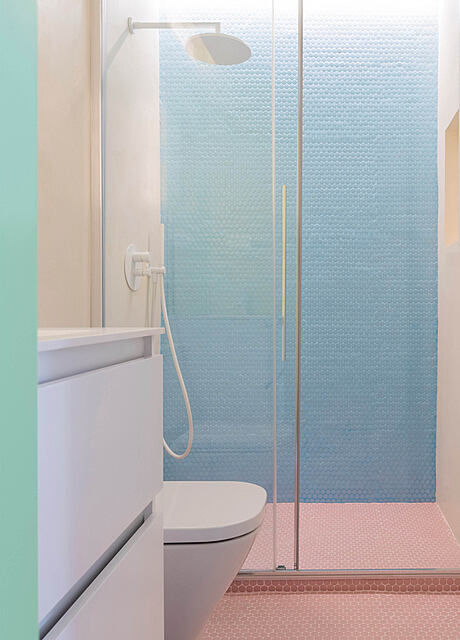
About Gallery House
Introducing Gallery House: A Bright and Artistic Haven
Gallery House embodies our clients’ vision of a bright, happy, and free home. This house renovation project aimed to create an open white canvas, accentuated by five artistic and functional pieces, each with distinct materials and shapes.
A Space Inspired by Art and Travel
Our clients describe Gallery House as “very Magritte.” The kitchen island features a pastel blue onyx volume, reminiscent of a blue sky frame or an ice block from their Iceland trip. A column transforms into a sculpture, wrapped in a polished aluminum shell that offers a distorted view of the surrounding space.
Flexible and Functional Living Spaces
An ash wood box houses a folding bed, wardrobe, and bookcase, composed of five floor-to-ceiling sliding panels that offer flexible privacy for the bedroom, living area, and home office. A cylindrical conch shell provides a visually private open shower, while an upholstered linen bed headboard doubles as a bookshelf and open closet.
Seamless Integration of Sentimental Decor
The house’s title, Gallery House, also reflects the clients’ desire to incorporate cherished, artistic, and sentimental items into the space, such as a 19th-century gilt mirror, a chandelier from La Granja Royal Glass Factory, an art deco chest, and the playful pink Pupa armchair.
Innovative Lighting Solutions
We utilized adjustable spotlights for general lighting, along with a more intimate, indirect light incorporated into custom-made furniture. Suspended copper-toned lamps create warm environments with distinct personalities throughout the space.
Open Space Meets Closed Space
The house comprises 90% open space and 10% closed space, with the latter including a complete bathroom, toilet space, and an ash wood box for storage. The open space features a dressing and sleeping area, ensuite bathroom, home office, living and dining room, kitchen, and balcony, all unified by a neutral white tone to enhance the feeling of light.
Photography by Amores Pictures
Visit Martín Peláez
- by Matt Watts