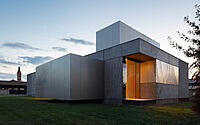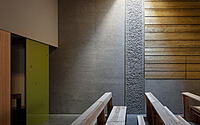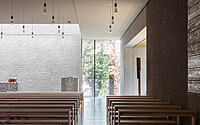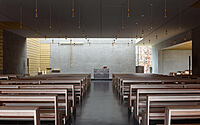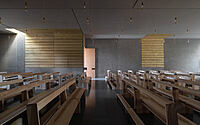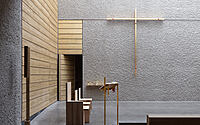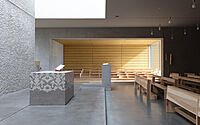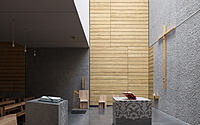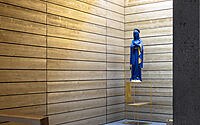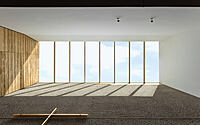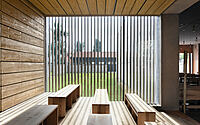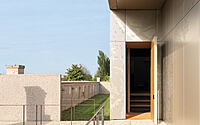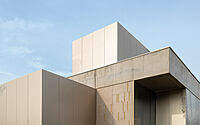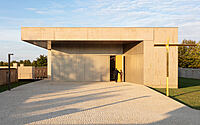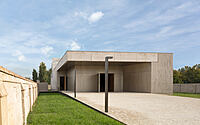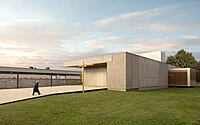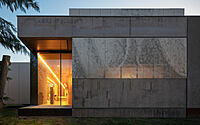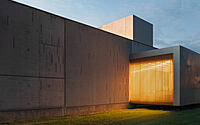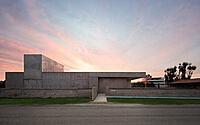Holy Trinity Church: Where Light and Symbolism Meet
Discover the Holy Trinity Church in Cibeno di Carpi, Italy, a minimalist modern architectural marvel designed by Paolo Belloni Architetti.
Nestled in a region known for its rich history and breathtaking landscapes, this remarkable church seamlessly integrates with its surroundings, blending contemporary design with deep-rooted traditions. Experience the spiritual serenity within its walls, where abundant natural light and sacred symbols unite to create a transcendent atmosphere.

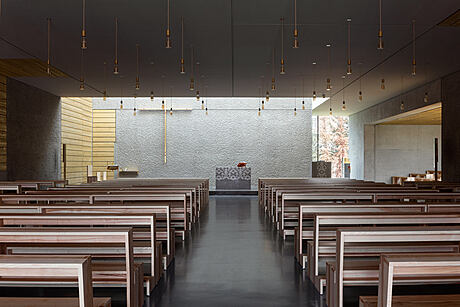
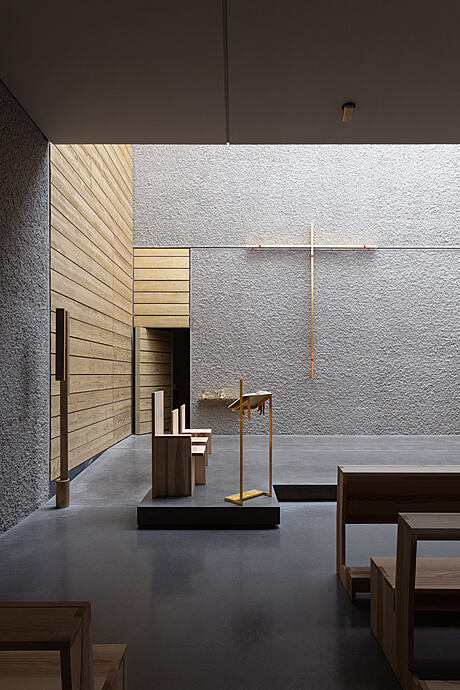
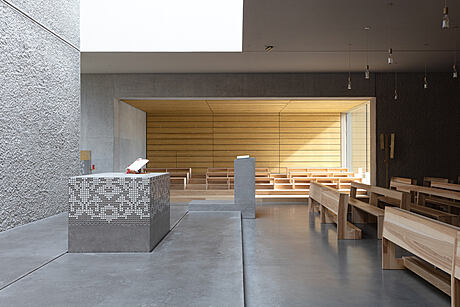
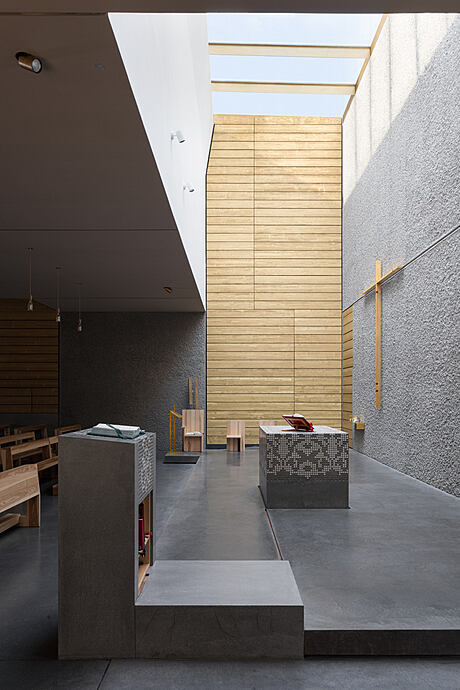
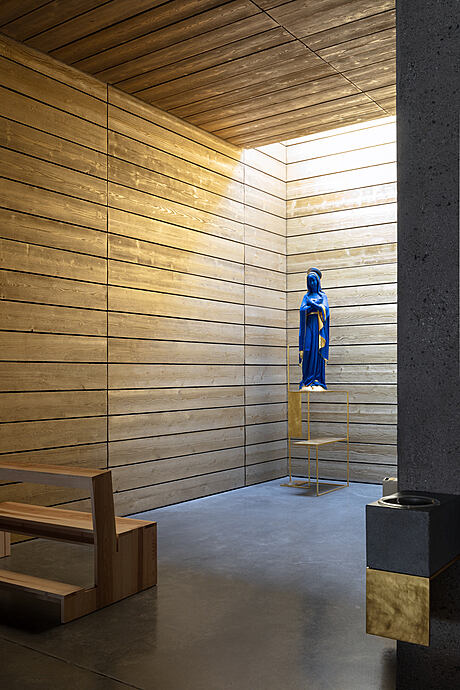
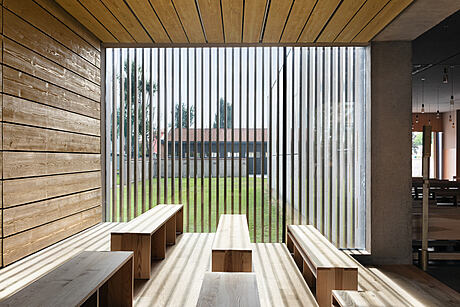
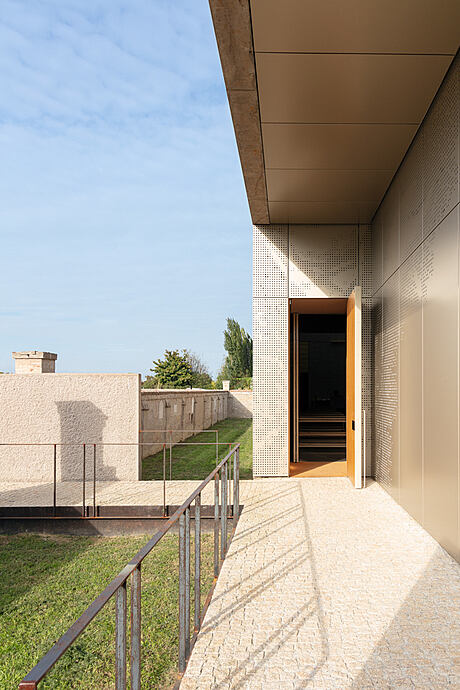
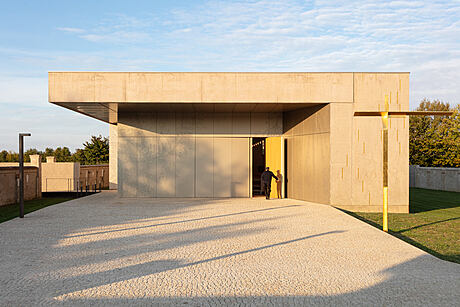
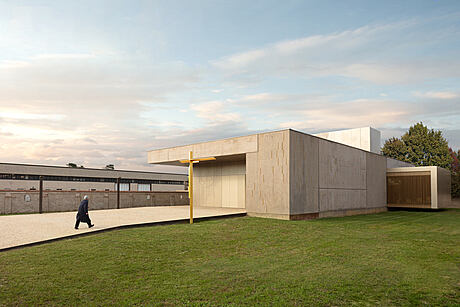
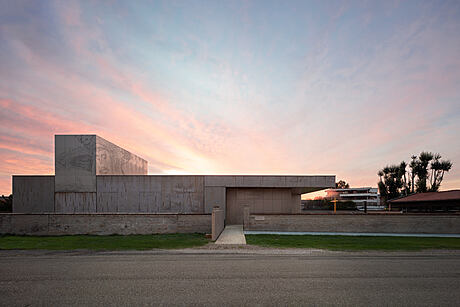
About Holy Trinity Church
A New Church for Cibeno di Carpi: Embracing History and Simplicity
Following a competition, the project for the new Holy Trinity church in Cibeno di Carpi emerged. Once a rural area on the outskirts of Carpi, Cibeno has transformed into a residential area in need of a larger church since the 1950s.
and Surroundings
The triangular lot, situated near an industrial area, features the ancient church to the south and the 19th-century cemetery wall to the north. The oratory building stands in between, with a large lawn for recreational activities to the east.
with Minimalism and Economy
After the Emilia Romagna earthquake, the competition-winning project was revised to accommodate economic constraints. Embracing simplicity and sobriety, the church features a minimal composition of pure volumes, harmonizing with the adjacent industrial landscape.
History and Community
The church nestles within the desecrated cemetery’s enclosure, connecting the community’s future with its history. The walls create a silent, welcoming environment, while the eastern green area remains open and untouched, reducing land consumption.
Celebration of Light and Symbolism
The main horizontal volume gains verticality through a parallelepiped lantern above the presbytery, where a skylight channels abundant natural light. The exterior features a metal façade cladding with a reinterpretation of Masaccio’s Holy Trinity painting, mirrored symbolically on other façade portions.
a Warm, Welcoming Space
The main façade showcases a significant overhang that forms an “L” shaped portico. The new churchyard, paved with yellow granite, echoes the existing walls’ colors and fosters a warm atmosphere.
Meditation and Introspection
Restored ancient walls preserve old tombstone traces, guiding the faithful on a path of meditation and introspection. The church’s façade features golden inserts symbolizing the souls of the dead ascending to heaven, akin to the flames in Renaissance frescoes.
Liturgical Structure
The church’s layout exhibits a traditional longitudinal axiality, culminating in the presbyter. A terraced space housing the choir occupies a projecting volume resembling a transept.
Marian Chapel
A gilded fir board-covered chapel, dedicated to the Marian image, resides to the right of the main entrance, illuminated by abundant overhead lighting.
Materials with Unique Surface Treatments
The structure showcases simple materials enriched by unique surface treatments. Hammered concrete serves as the presbytery backdrop, while large gilded fir wood tables adorn the space. Sacred furnishings, designed with artist Manfred Alois Mayr’s help, reinterpret local scagliola plaster decorations and craftsmanship.
Photography by Carlo Oriente
Visit PBeB – Paolo Belloni Architetti
- by Matt Watts