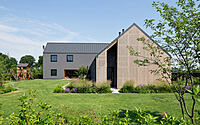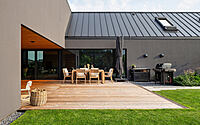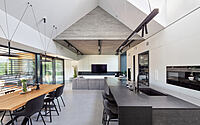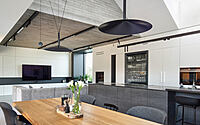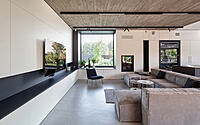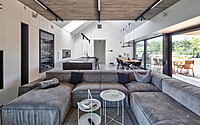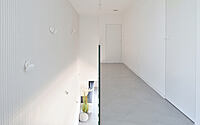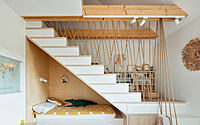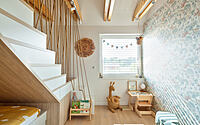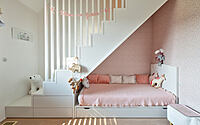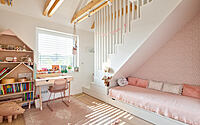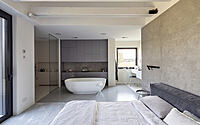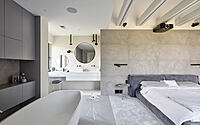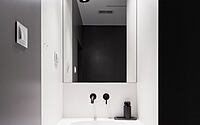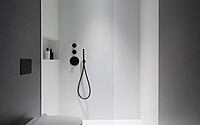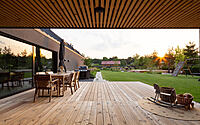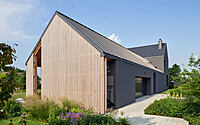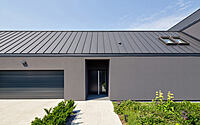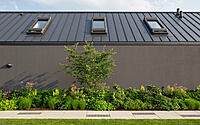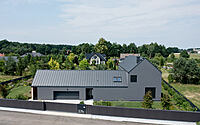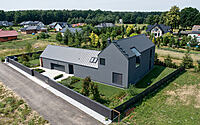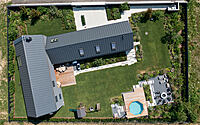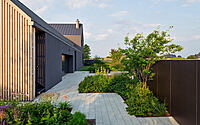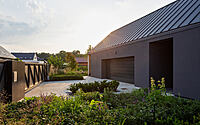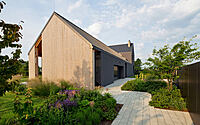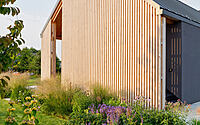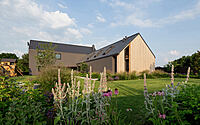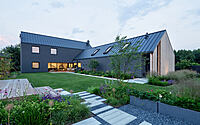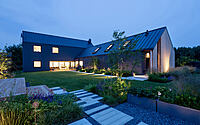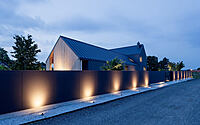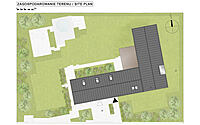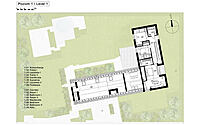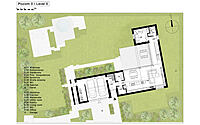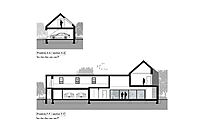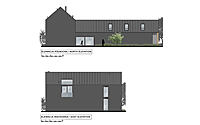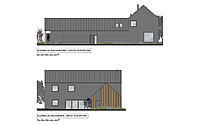Gray House: A Modern Sanctuary with a Hidden Garden
Introducing the captivating Gray House, a modern gem tucked away in Świerczyniec, Poland! Designed by the talented RS+ Robert Skitek, this stunning residence boasts a sleek gable roof and an L-shaped layout that ingeniously conceals the garden zone from the street.
The strategic placement of the building ensures the terrace basks in the sun’s early rays, making it perfect for outdoor relaxation. Gray House’s sophisticated monochromatic design is complemented by warm wooden accents and environmentally-friendly landscaping that enriches the local biosphere.

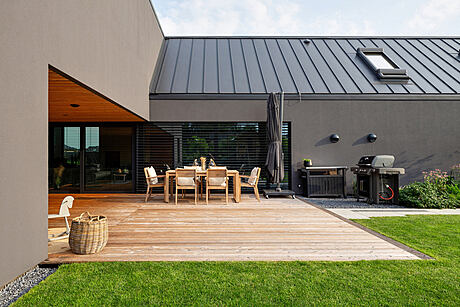
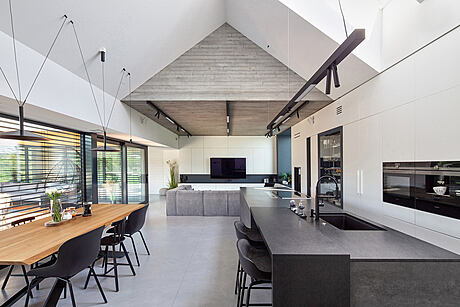

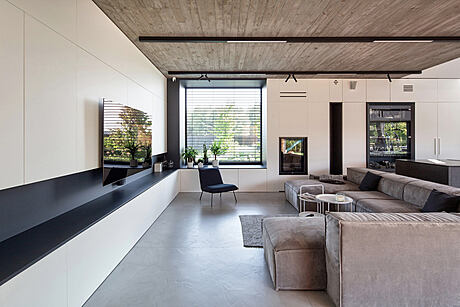
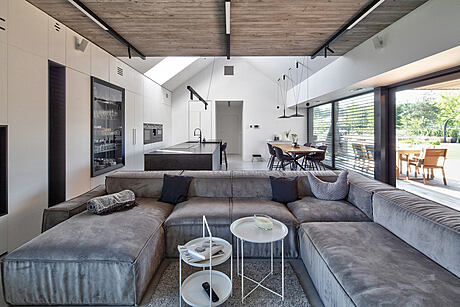
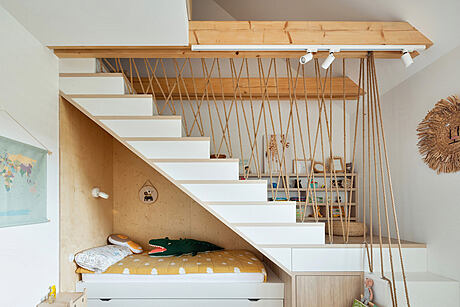
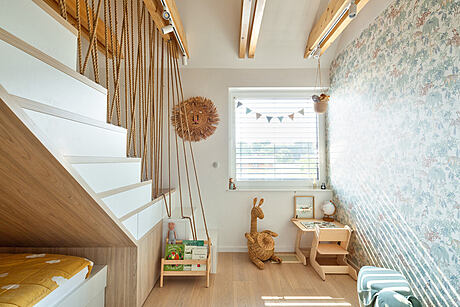
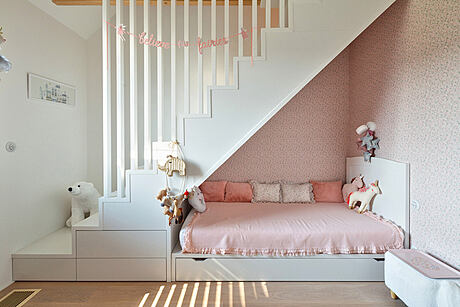
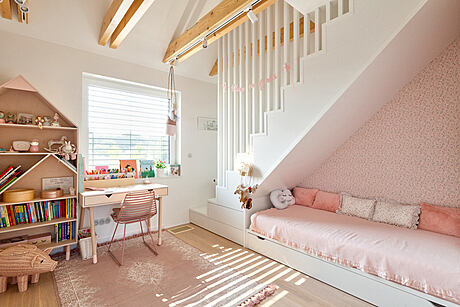
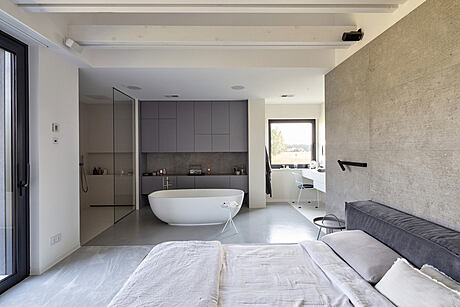
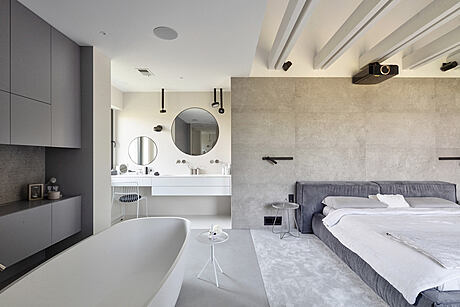
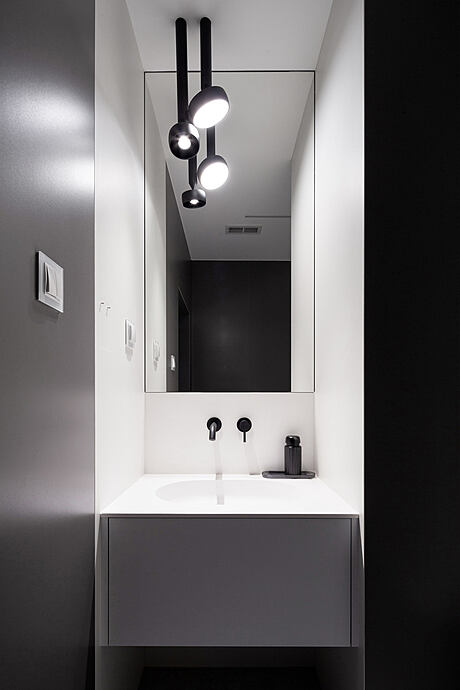
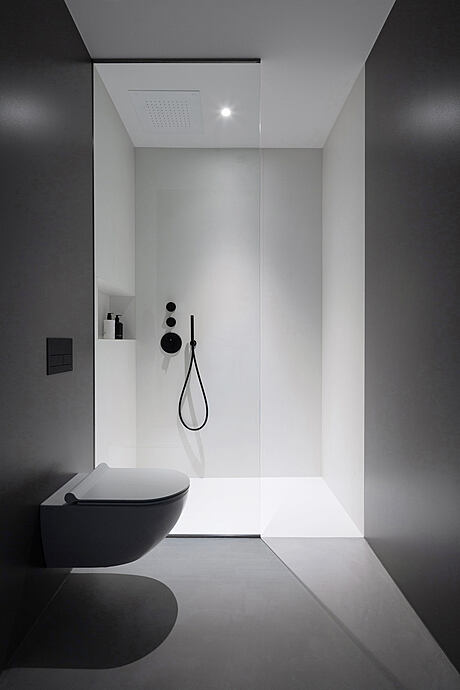
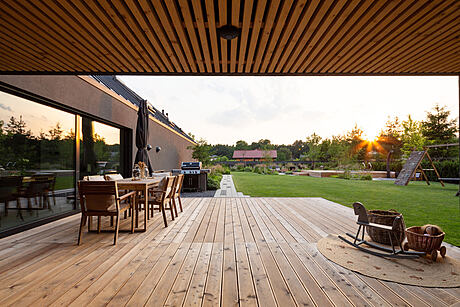
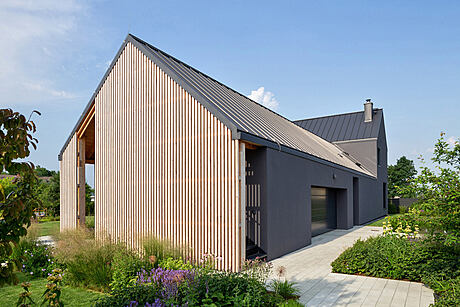
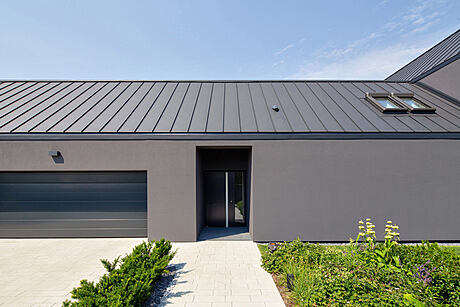
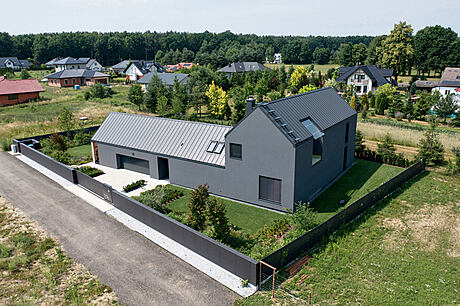

About Gray House
The Monochromatic House in Świerczyniec
Nestled within the urbanizing area of Świerczyniec, the monochromatic house sits on a flat plot with its entrance from the south side. The L-shaped layout cleverly conceals the garden zone from the street view, while its rotation aligns with the cardinal directions, allowing the garden and terrace to bask in sunlight earlier.
Distinctive Two-Part Design
The building comprises two sections with varying heights, both crowned with gable roofs. The lower section houses a garage, an entrance zone, and part of the day zone on the ground floor. The attic above offers a versatile space for various functions. The taller section features a classic room arrangement, with a bedroom and children’s rooms on the first floor, illuminated by the east and west.
Eye-Catching Exterior Elements
Clad in gray, the entire building boasts a unique wooden wall on the western elevation of its lower portion, marking the entrance to the attic. Wood also adorns the terrace niche, lending a touch of warmth to the design.
Harmonious Interior Palette
The interiors follow a cohesive gray and white color scheme, with the exception of the lively children’s rooms that break the monotony.
Garden: A Seamless Extension of the Home
Complementing the house, the garden is divided into representative and private sections. A variety of plant species, specifically chosen to support pollinators and local birds, enriches the area’s biosphere. The materials and street furniture elements echo those found in the building, effortlessly integrating the garden as an extension of the house.
Photography courtesy Tomasz Zakrzewski
Visit RS+ Robert Skitek
- by Matt Watts