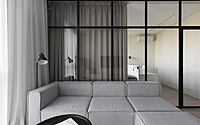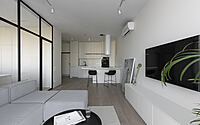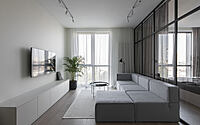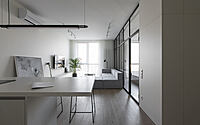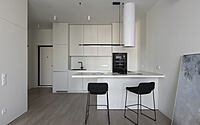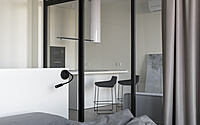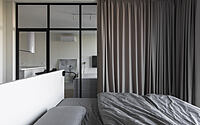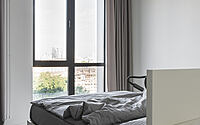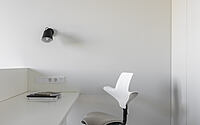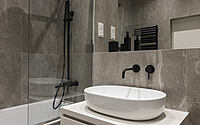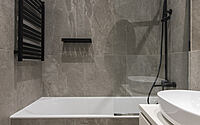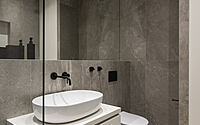New Life: Kyiv Apartment Merges Minimalism and Functionality
Embrace the beauty of minimalism with the New Life apartment project, thoughtfully designed by Between The Walls in the vibrant city of Kyiv, Ukraine.
Showcasing light-filled spaces, sleek designs, and unique art elements, this 50 square meter (538 sq ft) bachelor pad effortlessly combines comfort and style. Discover how this minimalist haven provides solace amidst challenging times, and explore the innovative solutions that brought this stunning apartment to life.

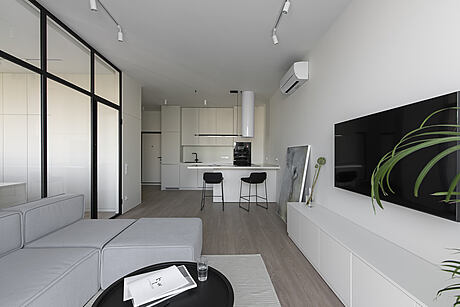
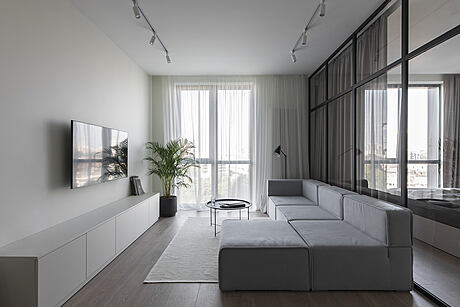
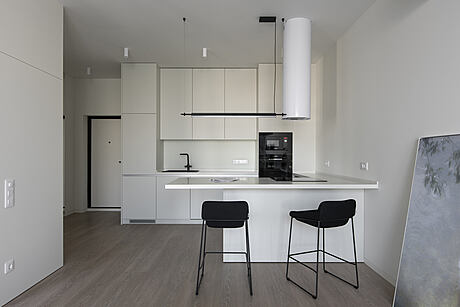
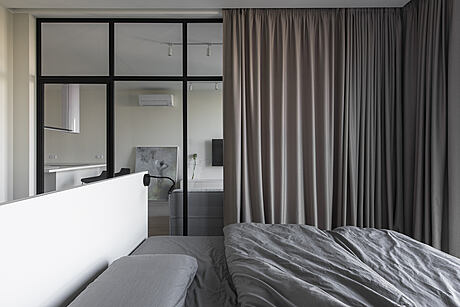
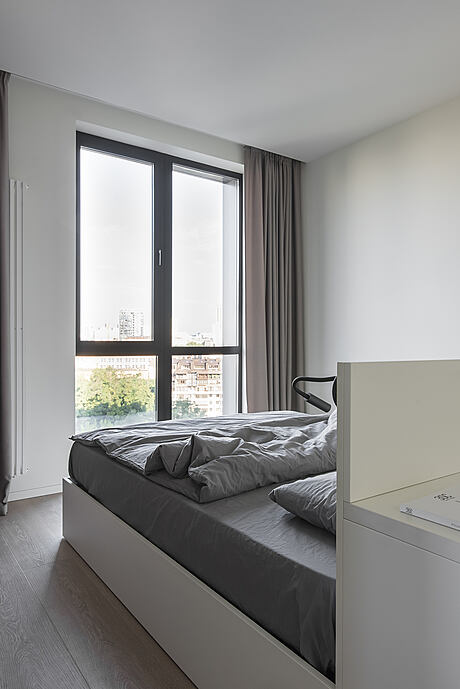
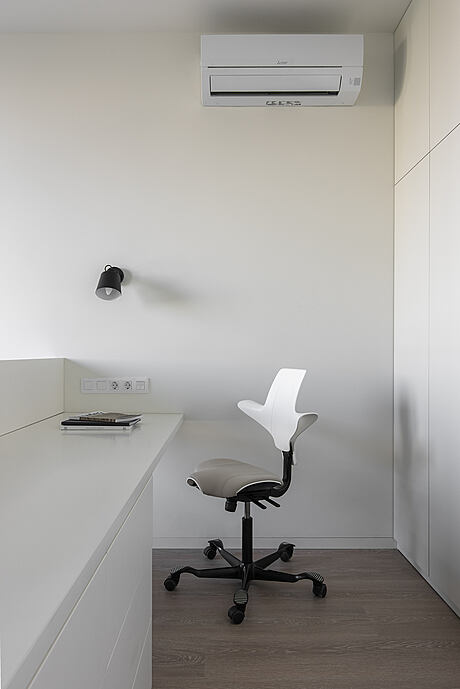
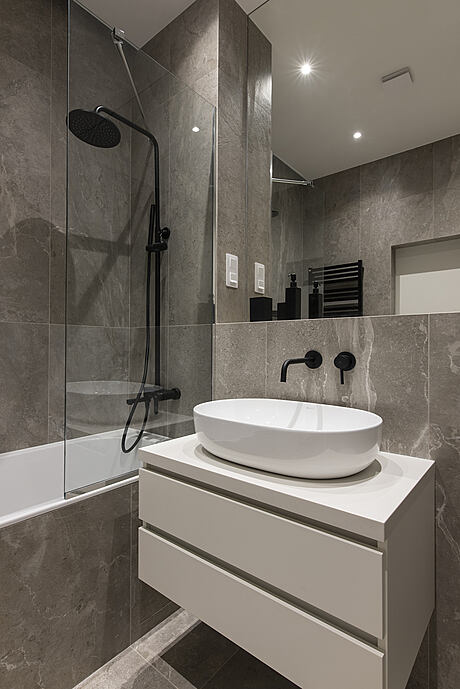
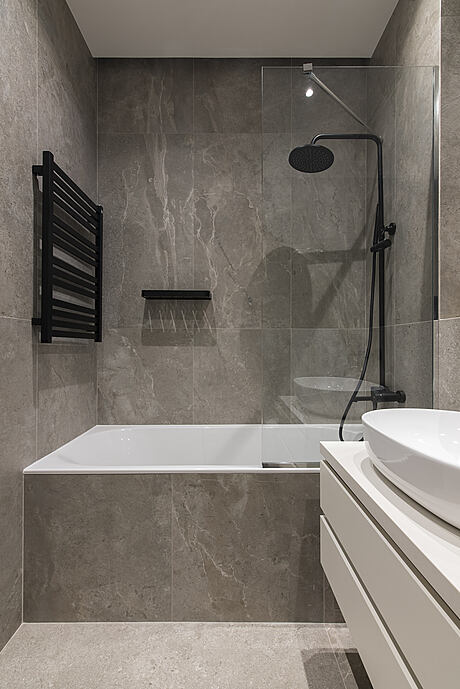
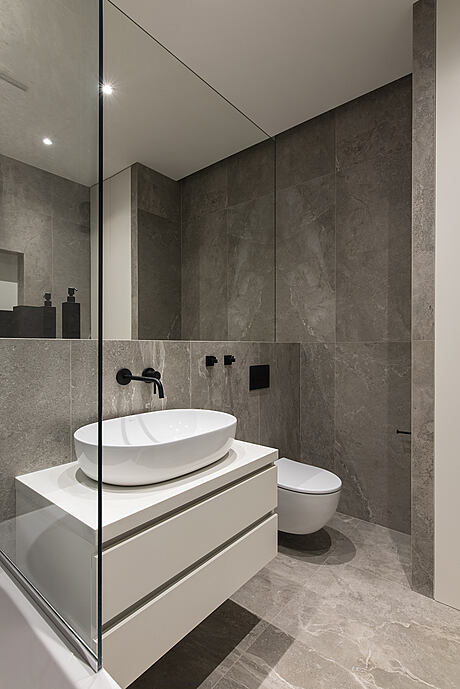
About New Life
Minimalism: The Key to Beauty
Minimalism is the essence of beauty in this thoughtful project, our first completed work since the beginning of the war in Ukraine.
Tailoring Comfort for a Bachelor
Our client, a bachelor, sought a comfortable space that catered to his unique preferences. The interior design features light, white shades and an aura of new life, contrasting with the dark times outside the window.
Incorporating Art in Interior Design
One distinctive element in the apartment is a photograph by Ukrainian artist Anton Sayenko, positioned at the heart of the kitchen-living room. As our first photographed and completed project, the client entrusted us with the selection of the art object, allowing us to express our artistic side and experiment with modern art in interior solutions.
Overcoming Challenges with Teamwork
During the New Life project, we faced challenges that required collaboration with the team. We carefully selected fabrics for curtains three times and made three team outings to ensure the perfect shade to match the chosen sofa. We meticulously coordinated colors for windows, glass partitions, walls, panels, kitchens, and plinths, aiming for a minimalist and harmonious design.
Finding the Perfect Carpet
We spent considerable time searching for a suitable carpet, eventually discovering the ideal one in France. Victoria Karieva, the studio’s co-founder, purchased the carpet and sent it to us, where it now adds warmth and comfort to the living room near the sofa.
Maximizing Bathroom Space with a Large Mirror
A large mirror serves as the centerpiece of the bathroom. Despite the challenges in transporting and installing the fragile, one-piece construction, we successfully placed it in the space.
Designing a Functional Kitchen
The apartment boasts a well-designed kitchen with a large working surface, despite its compact 50-square-meter (538-square-foot) size. The U-shaped countertop accommodates cooking, eating, and working, maximizing efficiency and comfort.
Capitalizing on Natural Light
Windows play a crucial role in the apartment’s design. We harnessed the light from the windows by placing a U-shaped bar counter and stove near them, allowing for cooking with a city view. This layout contrasts with the conventional placement of a bar counter against a wall.
Building Trust and Innovative Solutions
Throughout the project, the client’s trust allowed us to propose unconventional solutions, such as placing the bed in the center of the room instead of against a wall. This design choice provided an interesting interior solution and a stunning view. Remote-controlled curtains enabled light control and a pleasant way to greet the new day from under the covers.
The client’s trust also allowed us to collaborate effectively with suppliers and contractors, ensuring the design came out as envisioned. As a result, despite the war, we sold this apartment quickly.
We create an individual story and fit it between the walls.
Photography courtesy of Andrew Anisimov
Visit Between The Walls
- by Matt Watts