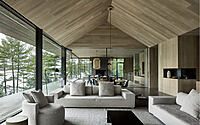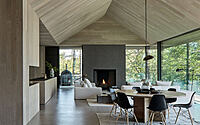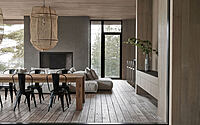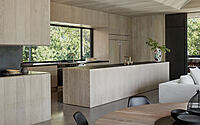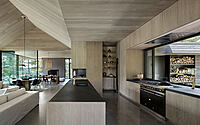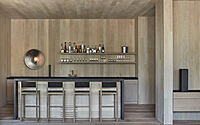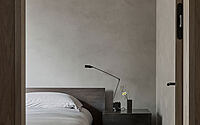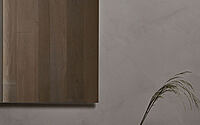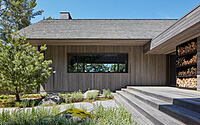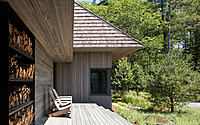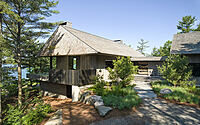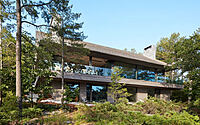Muskoka Cottage: Where Minimalism Meets Rustic Elegance
Escape to the enchanting Muskoka Cottage, a contemporary and minimalist gem nestled in the picturesque landscape of northern Ontario, Canada. Designed by AKB Architects in 2021, this luxurious retreat invites you to indulge in the rustic charm of cottage living while enjoying breathtaking panoramic views of a pristine freshwater lake.
With 7,500 square feet (697 square meters) of space, this family-friendly haven boasts an array of amenities and cozy spaces, making it the perfect backdrop for unforgettable summer memories.

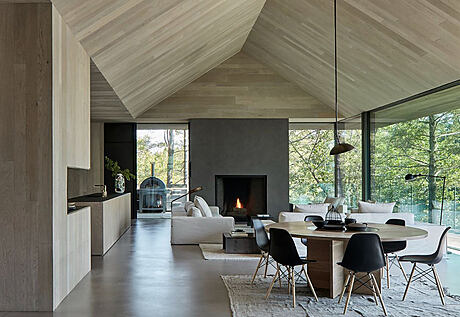
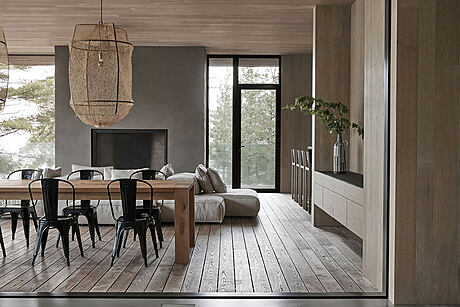
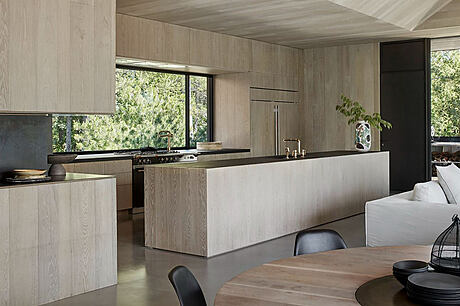
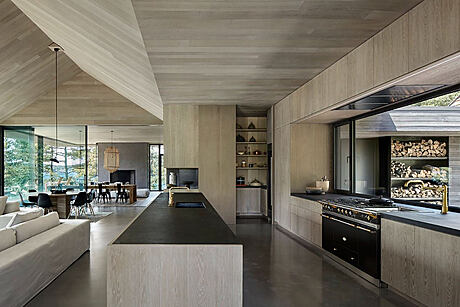
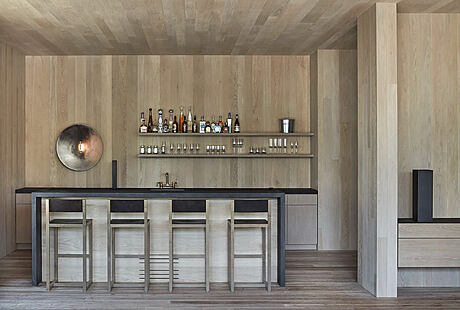
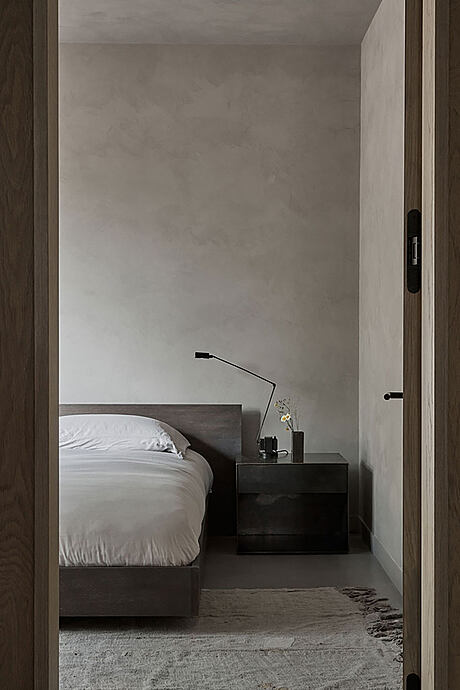

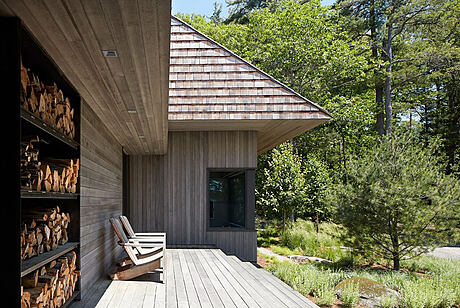
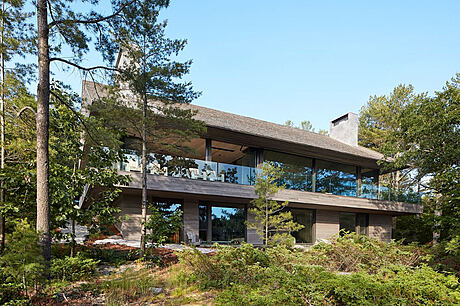
About Muskoka Cottage
Embracing Nature and Minimalism in Muskoka Cottage
Nestled in the pristine landscape of northern Ontario, Muskoka Cottage seamlessly blends the rustic charm of summer-home living with the contemporary language of minimalism’s reductive clarity. The cottage’s floor plan optimizes panoramic views of a freshwater lake, famous for its deep waters and abundance of Northern pike. Built to accommodate a family that treasures summer activities and hosting overnight guests, the cottage remains well hidden, tucked within the natural tree line on a peninsula of gently sloping pre-Cambrian bedrock at the shoreline.
Maximizing Lakeside Living and Design
The main volume of the cottage steps down the sloped landscape, providing a lower-level walk-out on the lakeside. Fixed and operable glass walls open to a wraparound deck, while the pediment-style gabled rooftop is intentionally exaggerated. Deep overhangs offer a sheltered space that mediates between the interior and the exterior landscape, and the geometric simplicity of the roof form delivers a sculptural presence.
Creating a Warm and Inviting Atmosphere
Inside, the all-wood exterior continues with living and dining areas floating freely below the cathedral ceiling and walls clad in hand-brushed flat-cut oak boards with a soaped finish. Enveloped in raw materials and furnished with area rugs and soft furniture in neutral hues, this large-scale communal room exudes rustic elegance and inviting warmth. Two fireplaces at either end pay homage to the Canadian cottage tradition of wood-burning hearths as the primary source of heat and allure for gathering on chilly summer nights.
Balancing Spaciousness and Modesty in Design
Spanning 7,500 square feet (697 square meters), Muskoka Cottage offers an extensive living space. Upon approach, however, it appears as a more modestly scaled, single-story dwelling, maintaining the original cabin-in-the-woods experience. The cottage includes six bedrooms, seven bathrooms, an open-concept kitchen, living and dining room, a screened porch, a den, an office, a recreation room, a fitness room, and an infrared sauna.
Photography courtesy of AKB Architects
Visit AKB Architects
- by Matt Watts