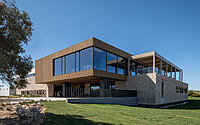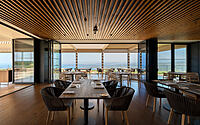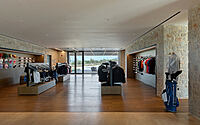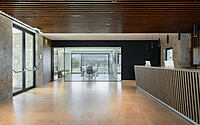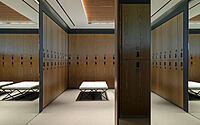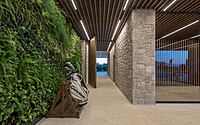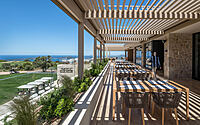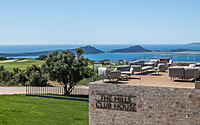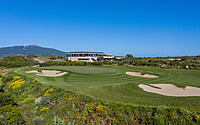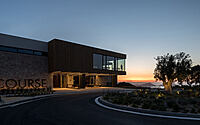The Hills Clubhouse: World’s Best Golf Development in Greece
Discover the stunning Hills Clubhouse, a modern architectural masterpiece nestled in the heart of Messinia, Greece. Designed by PEOPLE in collaboration with LZAtelier and completed in 2022, this world-class golf club offers breathtaking views of the Bay of Navarino, Pylos, and the Peloponnese mountains.
The Hills Clubhouse is part of the award-winning Navarino Hills development, featuring two signature 18-hole golf courses amidst olive groves and dramatic slopes. Experience luxury and eco-friendly design in this state-of-the-art 2,630 sqm (28,320 sqft) clubhouse, where stone and timber meld seamlessly with the surrounding landscape.

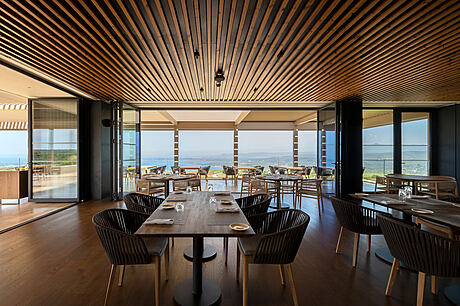
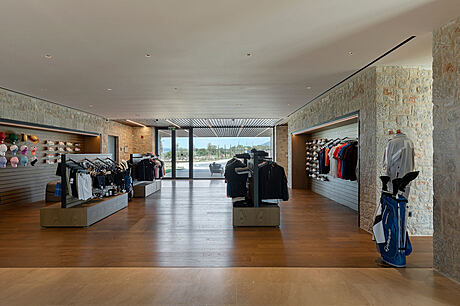
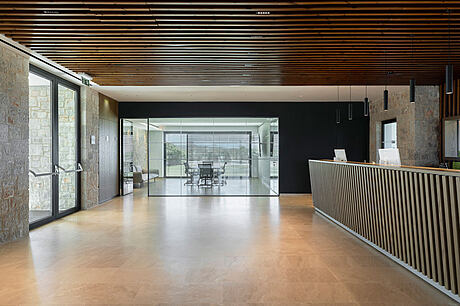
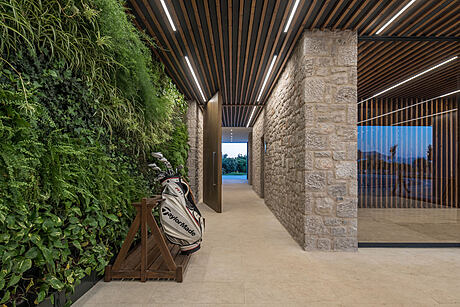
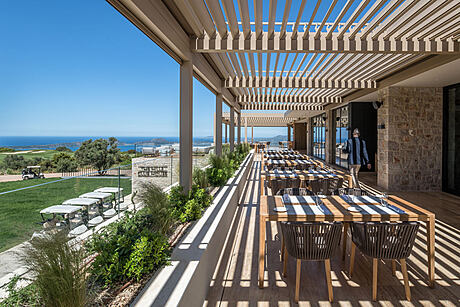
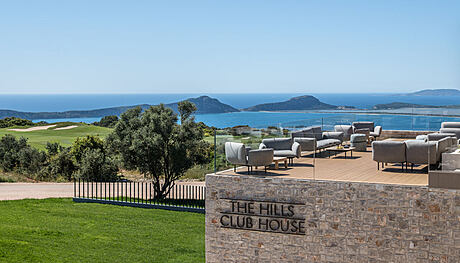
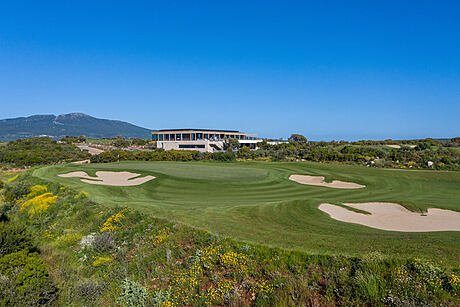
About The Hills Clubhouse
The Hills Clubhouse: A Masterpiece in Golf Course Architecture
The Hills Clubhouse serves as the architectural centerpiece of Navarino Hills, the newest addition to Costa Navarino, which features two signature golf courses. This impressive project was awarded the “World’s Best New Golf Development” by the World Golf Awards in 2020. PEOPLE and LZAtelier worked closely on the design, with REDEX handling construction, to create this one-of-a-kind architectural marvel for PANORAMA S.A. Nestled in the breathtaking region of Messinia, Greece, the site spans roughly 125 hectares (308 acres) and blends plains, olive groves, hills, and steep slopes to provide stunning views of the Bay of Navarino, the town of Pylos, and the mountainous areas of Peloponnese.
Two World-Class Golf Courses and a Strategically Located Clubhouse
Navarino Hills boasts two 18-hole golf courses – The International Olympic Academy Golf Course and The Hills Course, masterfully designed by Olazabal Design. The clubhouse occupies a strategic position between the golf courses, providing easy access for golfers and visitors. Situated at one of the site’s highest points, 215 meters (705 feet) above sea level, the 34,670-square-meter (372,888-square-foot) building complex consists of approximately 2,630 square meters (28,309 square feet) of space, including ground and first floors, as well as a basement.
Designing a Golf Club that Respects Nature and the Landscape
The most significant challenge – and opportunity – of the project was designing a world-class golf club that honors the site’s unique nature and sparse built environment. Strategically and discreetly positioned within Navarino Hills, the building’s location overcomes this challenge from a masterplan standpoint. The design team’s architectural approach aimed to create discrete volumes connected with one another, seamlessly blending indoor and outdoor spaces to form a cohesive building complex.
Functional Space Allocation Across Three Floors
The building’s three floors prioritize and accommodate the club’s various functions. The ground floor houses the lobby, equipment rental spaces, and offices, while secondary functions like locker rooms, storage, and MEP are located in the basement. The first floor features the complex’s F&B facilities, designed to maximize views of the Bay of Navarino and the golf courses. It incorporates covered and open-air terraces on three sides, with outdoor spaces on this level directly connected to the ground level via external staircases. A parking area in front of the building ensures easy and convenient access for pedestrians and golf carts.
Energy Efficiency and Sustainable Design
The building’s MEP design incorporates high-energy-efficiency systems and automations that optimize performance based on usage and capacity levels. As a result, the building has earned an A+ rating for energy efficiency.
Local Materials and Inspired Landscape Design
The primary building materials – stone and timber – pay homage to and enhance the region’s local character and architecture. Masonry walls combine with glass parapets and limestone slabs to form the completed structure. The landscape design takes inspiration from the majestic surroundings, seamlessly connecting the complex with the rest of the development and site.
Photography courtesy of People
Visit People
- by Matt Watts