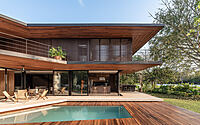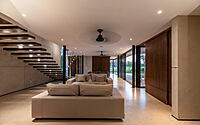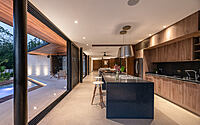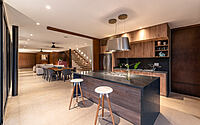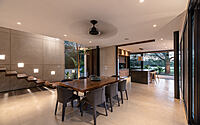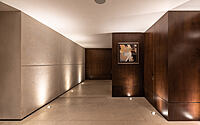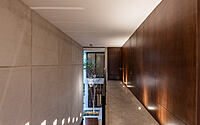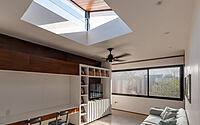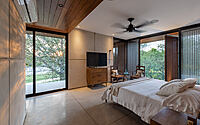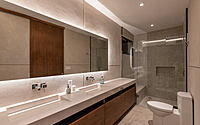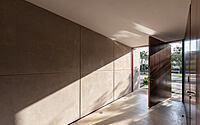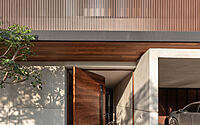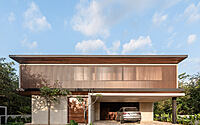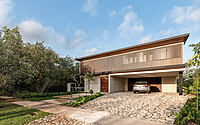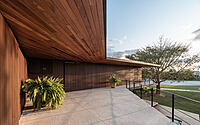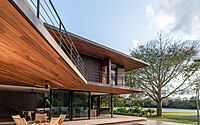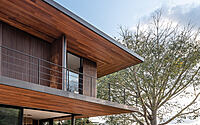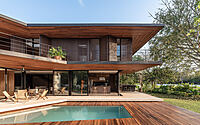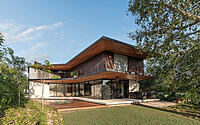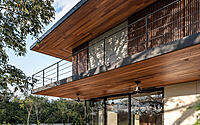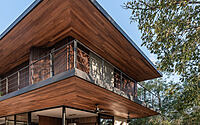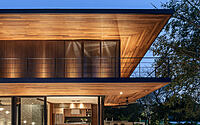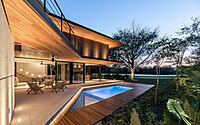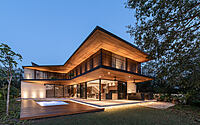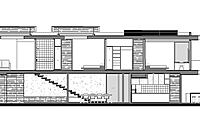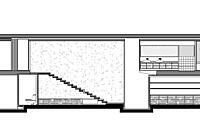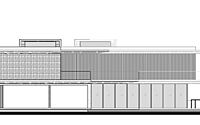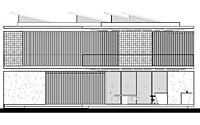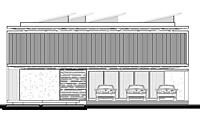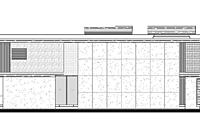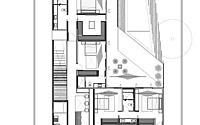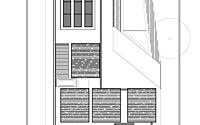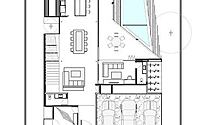Casa GP: Elegant Materials & Tranquil Spaces
Casa GP, a two-story residence located in Mérida, Mexico, was designed in 2020 by OWN. Located in the Yucatán Golf Club “Country Club” in the Yucatán peninsula, this stunning property offers spectacular views of the golf course and the magnificent surrounding trees.
The project was born from a collaboration between friendly firms and follows a line of sustainable and bioclimatic design. The design takes advantage of the natural lighting, with floor-to-ceiling windows covered by a dynamic facade, and uses ailerons on the slab of the bedrooms to reduce the interior temperature. The palette of materials selected for the project (Concrete, Wood, Steel and Glass) creates an elegant and subtle environment that provides users with an atmosphere of tranquility and peace.











About Casa GP
Revamping the Yucatán Peninsula: A Collaborative Architecture and Interior Design Project
Located in the Yucatán Golf Club “Country Club”, this project is the result of a collaboration between friendly firms. It revolves around the concept of inhabiting the exterior from any point of the house, with terraces playing a key role. Transparency and privacy were the primary objectives when designing the project which offers stunning views of the golf course and magnificent surrounding trees.
Bioclimatic Design
The team followed a line of sustainable and bioclimatic design, with a thorough analysis of the local climate and natural elements. This enabled the optimization of energy consumption and improved the well-being of the inhabitants. The project is predominantly oriented to the north to maximize natural lighting, with floor-to-ceiling windows covered by dynamic woody shutter panels for additional privacy.
Natural Ventilation and Temperature Control
Ailerons on the bedroom slab act as hot air extraction chimneys, allowing natural illumination and aiding in temperature control. This reduces the need for air conditioners and creates fresh, oxygenated spaces.
Subtle Palette of Materials
The selection of materials (Concrete, Wood, Steel and Glass) creates an elegant atmosphere of tranquility and peace.
Open Plan Living
The first level is an open plan divided by sliding wooden panels, providing privacy in the kitchen and television area. It is connected to the terrace and pool which is mirrored in the second level terrace.
Private Retreat
The second level is the private area containing four bedrooms and a family room. All of the spaces are connected by a perimeter terrace allowing for an interior/exterior relationship, evoking the biophilic aspect of daily living.
Photography courtesy of OWN
Visit OWN
- by Matt Watts