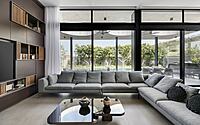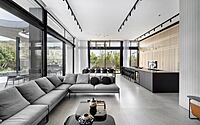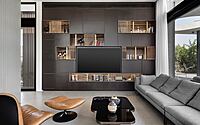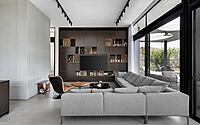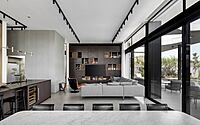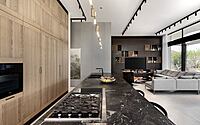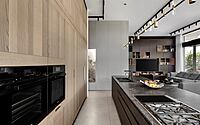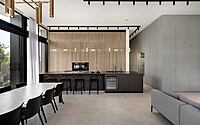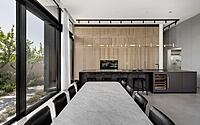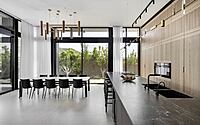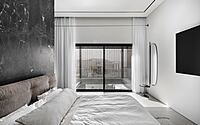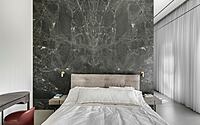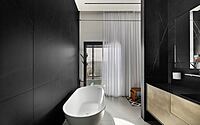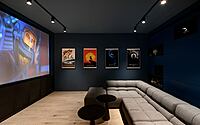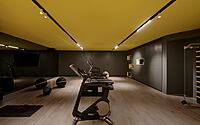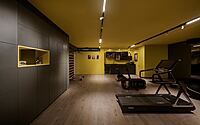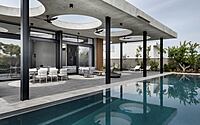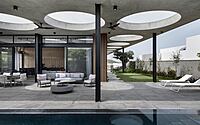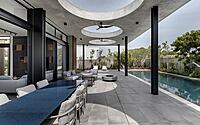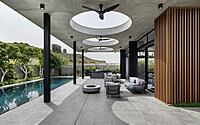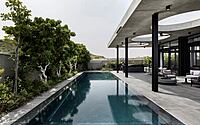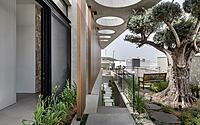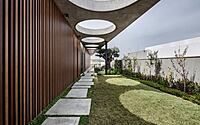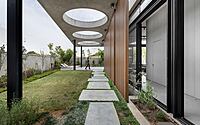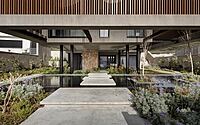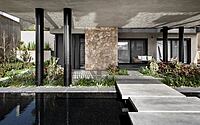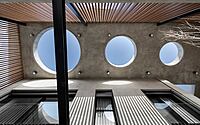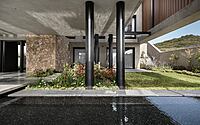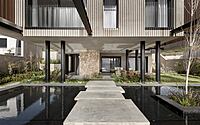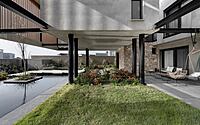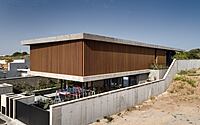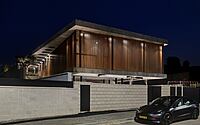Like Entering Through the Hull of a Ship: A Two-Story Residence in Israel
Nestled in the heart of a peaceful rural settlement in Israel, an ultra-modern two-story residence rises like a museum piece. Designed by Dan and Hila Israelevitz from Israelevitz Architects, Like Entering Through the Hull of a Ship residence has been carefully crafted to blend harmoniously with its surroundings.
Visitors are greeted by an impressive entrance plaza, almost like entering the hull of a ship. Inside, the living floor reveals a stunning view of the wild nature reserve, while the kitchen and dining area are bathed in natural light. The master bedroom is a dramatic mix of powerful colors and textures, with a built-in sink and a wall covered in natural stone.

















About Like Entering Through the Hull of a Ship
Creating a Unique Living Experience: Israelevitz Architects’ Design of a Rural Home
When the owner of a successful construction company wanted to create a different and unique living experience for his family, he turned to Dan and Hila Israelevitz, the owners of Israelevitz Architects, to design their new home in the heart of a pastoral rural settlement overlooking a wild and virginal nature reserve.
Maximizing the Landscape’s Potential
The plot was cleared for construction in recent years and the house was built with most of the houses nearby having two stories. The Israelevitz team chose to create something different, maximizing the potential of the landscape. With minimal impact or alteration to the existing terrain, the structure was built to blend in harmoniously with the surroundings, using the existing folding ground. The living floor is visible and located at ground level and at street level, with access to it via the entrance level situated below it.
Surreal Architecture with Unique Elements
The result is ultra-modern, almost museum-like, with a touch of surrealism. The living floor was designed as a rectangular box connected to the ground and continuing as a floating element in the air. Burmese teak trellises cover the facades facing the other houses and the street, ensuring privacy for the inhabitants. Concrete levitates surround the structure with openings of different diameters, acting as a built-in pergola.
A Dramatic Entrance Welcomes Visitors
An impressive entrance plaza, a kind of patio, surrounded by reflecting pools of mature Italian poplar trees greets visitors. This creates a surreal effect of a house floating above the water. Entering the foyer floor reveals an equally powerful and emotive sight, as if entering the belly of a ship before boarding the upper deck. The living floor features a kitchen, dining area and living room with a view of the nature reserve, and a private wing with children’s suites and the parents’ master bedroom. The floor is paved with extra-large granite porcelain tiles (1.6 X 3.2 m) (39.37 X 78.74 inches). The kitchen is parallel and consists of a facade of tall cabinets covered with wood veneer, followed by a long island which faces the garden, covered in a dark Imperial Brescia stone surface. The dining table is made up of a Carrara stone surface and black metal legs, with a monumental brass light fixture hanging above.
A Master Bedroom of Power and Drama
The master bedroom was designed with dramatic and powerful colors. Large and dominant granite porcelain slabs were chosen for the bathroom, with a cabinet covered in Corian and a built-in sink. The wall behind the bed is covered in natural stone. Lighting in this floor echoes and reflects the architecture and layout of the interior.
This home is a unique living experience, blending in harmoniously with its surroundings and creating a surreal atmosphere through its impressive and powerful design elements.
Photography courtesy of Dan and Hila Israelevitz
Visit Dan and Hila Israelevitz
- by Matt Watts