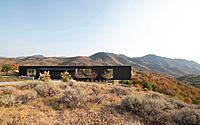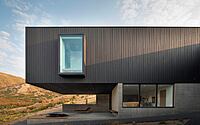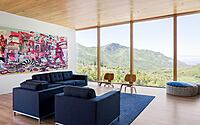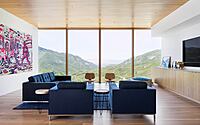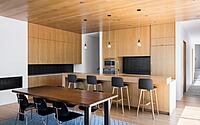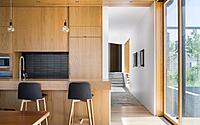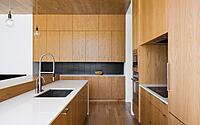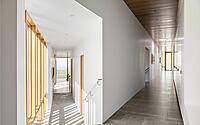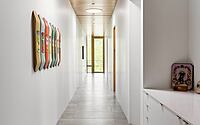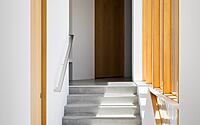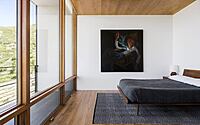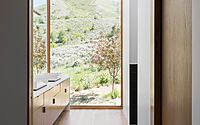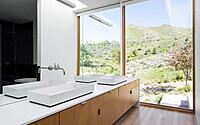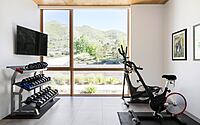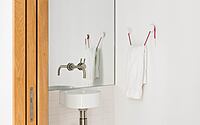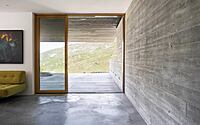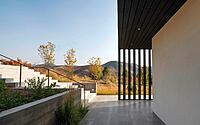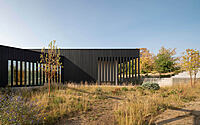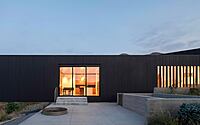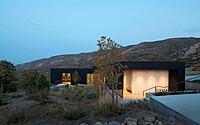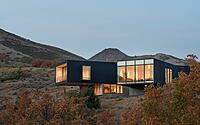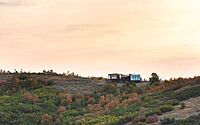Wabi-Sabi Residence: Marrying Contemporary Design and Japanese Aesthetics
Introducing the Wabi-Sabi Residence – a stunning example of contemporary architecture by Sparano + Mooney Architecture, nestled in the breath-taking Emigration Canyon, above Salt Lake City, Utah. This exceptional house, designed in 2022, masterfully embraces the ancient Japanese philosophy of ‘wabi-sabi’ – an aesthetic of simplicity and appreciation of the beauty in the imperfect and transient.
With this residence, you’ll get to experience an elevated living with a rare and direct connection to nature, all while enjoying a design that’s as environmentally-conscious as it is visually striking.

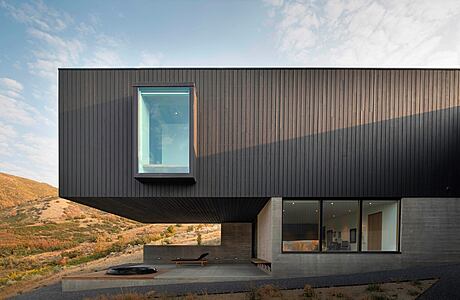
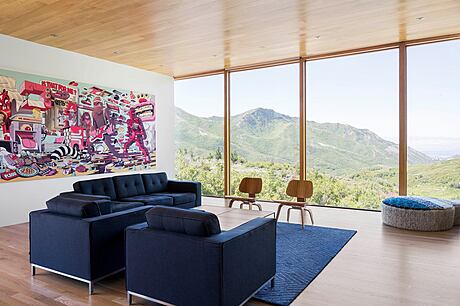
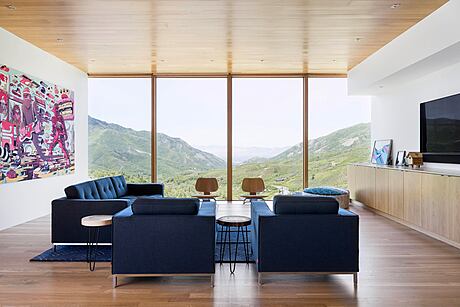
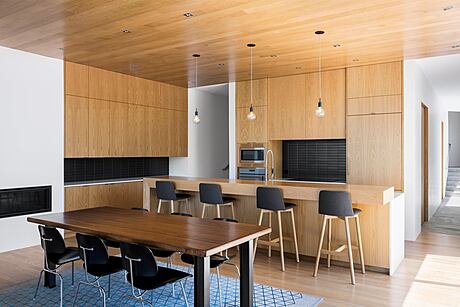
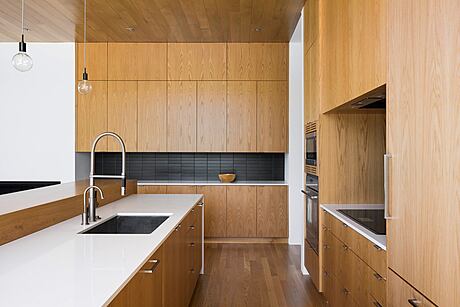
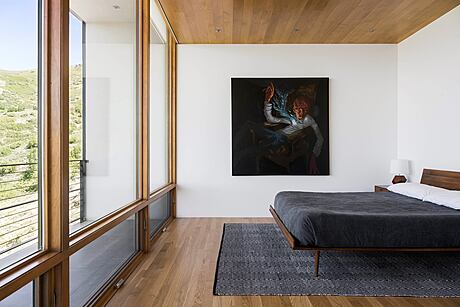
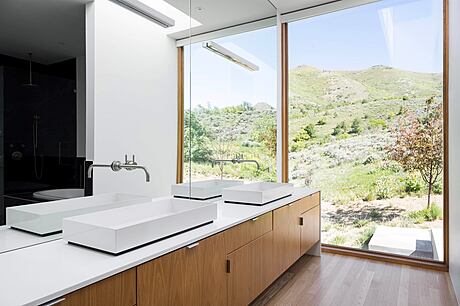
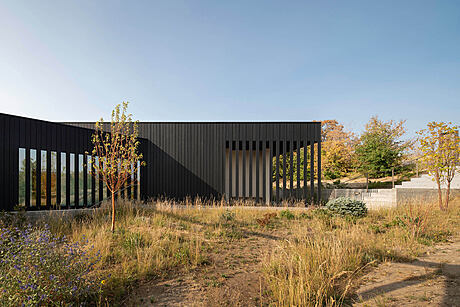
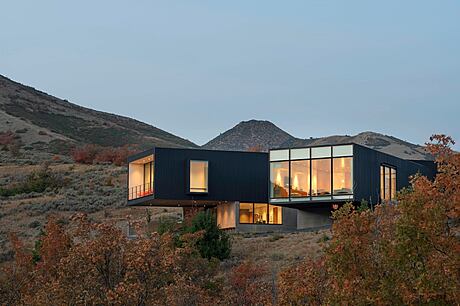
About Wabi-Sabi Residence
Sparano + Mooney Architecture: A Beacon of Innovative Design
Sparano + Mooney Architecture, one of Utah’s top design firms, garners acclaim for its boundless creative exploration and resolute commitment to the design process. This dynamic duo has achieved thoughtfully-innovative, award-winning contemporary designs across the American West. Founders Anne Mooney, FAIA, and John Sparano, FAIA, channel their shared passion for designing within the rugged western landscape into works that span extreme topographies and multiple sectors at various scales. Their most notable projects include landmark designs for arts and cultural facilities and striking, sophisticated residential commissions.
Embracing the Beauty of Imperfection: The Wabi-Sabi Residence
Perched in Emigration Canyon above Salt Lake City, the Wabi-Sabi residence, designed for a young family, cherishes an elevated canyon view with an exceptional, direct link to nature. The design captures both static and dynamic elements, echoing the interplay among the mountain, vegetation, and wildlife inhabiting the site. ‘Wabi-sabi’, an ancient pillar of Japanese aesthetic culture, encapsulates the beauty of imperfection, incompleteness, and transience. It promotes simplicity and honesty in expression, revealing beauty in the modest, aging aspects of our world.
Design and Orientation: Maximizing Natural Wonder
The unique placement of the home provides the homeowners with an exclusive perspective of the mountain vista, bolstering the indoor/outdoor connection between the viewer and the dwelling. Two cantilevered volumes, finished with a blackened stain, seem to hover over the landscape. Oriented along an east-west axis, the north volume showcases tranquil mountain views and houses the home’s private, domestic functions. The southwest volume, housing the more active, public gathering spaces, aligns along the canyon axis and offers dramatic views of the natural and urban landscapes.
Mindful Material Selection and Construction: Sustainable Design at Its Best
Cloaked in full-height, vertical cedar boards sorted on-site, the home’s exterior embodies a sustainable ethos. By adopting a preconceived modular design and prioritizing modest material choices, construction waste was dramatically reduced. The height of the volumes matches the standard length of FSC-certified Western Red Cedar Select, an approach that minimized cutting and material waste. This thoughtful approach to materials also informs the selection of interior elements, fixtures, and furnishings. For example, a large-format tile finish, arranged in a stack bond pattern, extends across the full width of the corridors and patio, maximizing coverage.
Sustainability in Focus: Aiming for LEED Gold Certification
Designed with LEED Gold certification in mind, the home incorporates numerous sustainable features. The window system, designed with operable openings at strategic locations, harnesses natural site ventilation to reduce reliance on mechanical heating/cooling systems and improve indoor air quality. The roof, covered in local grasses, seamlessly integrates the home into its surroundings, while native and drought-tolerant plants and trees enhance the site.
Photography by Matt Winquist
Visit Sparano + Mooney Architecture
- by Matt Watts