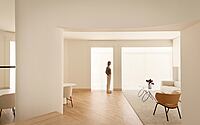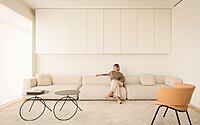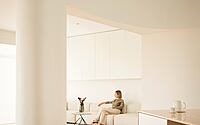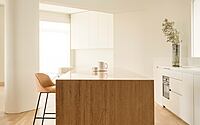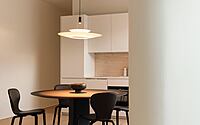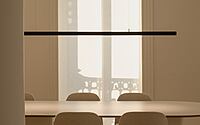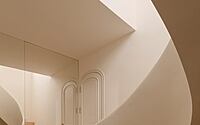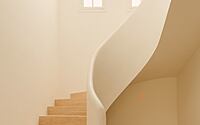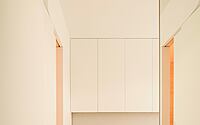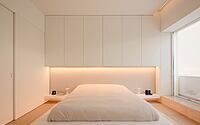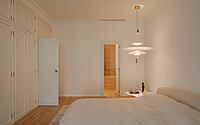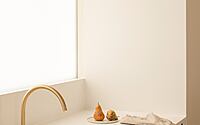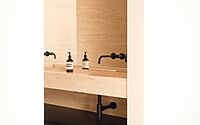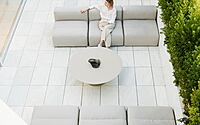1928 Penthouse: A Minimalist Masterpiece in Historic Valencia
Welcome to the 1928 Penthouse, a minimalist apartment nestled within Valencia’s modernist architecture, a city known for its vibrant history and beautiful landmarks in Spain. Crafted by the acclaimed Balzar Arquitectos, this historic penthouse combines the charm of its original 1928 structure with a sleek 2022 redesign.
Two harmonious levels of artful elegance are accentuated by vertical axes, classic balustrades, and rounded archways. From the selection of serene, light-toned furnishings to the carefully curated lighting, every detail contributes to a beautiful synergy between the classic and the contemporary, all while maintaining the property’s unique historical essence.

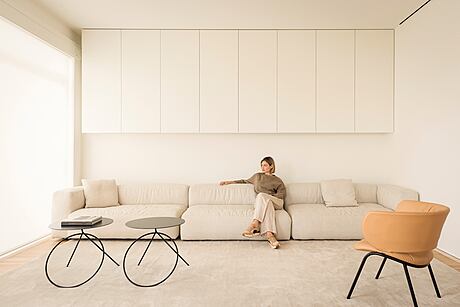
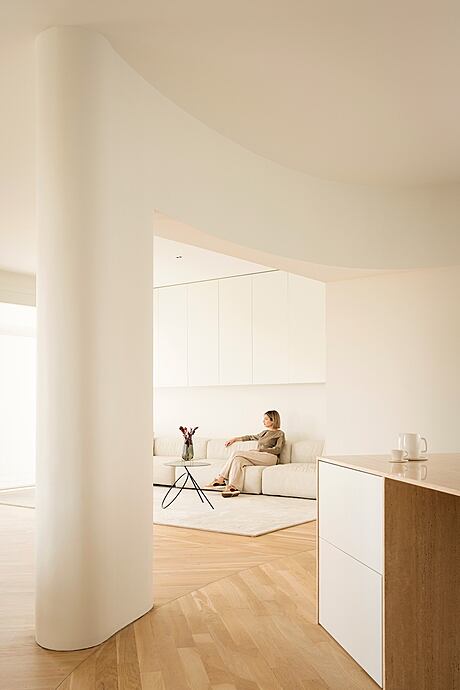
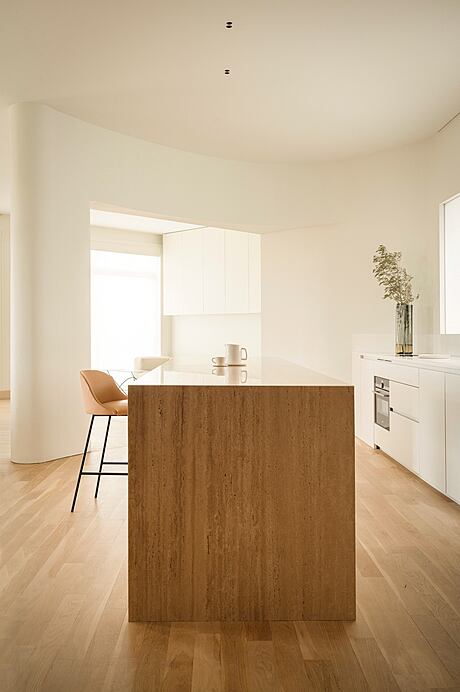
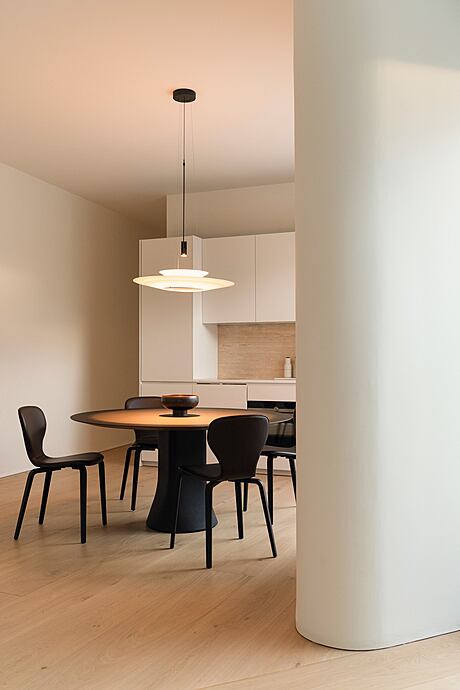
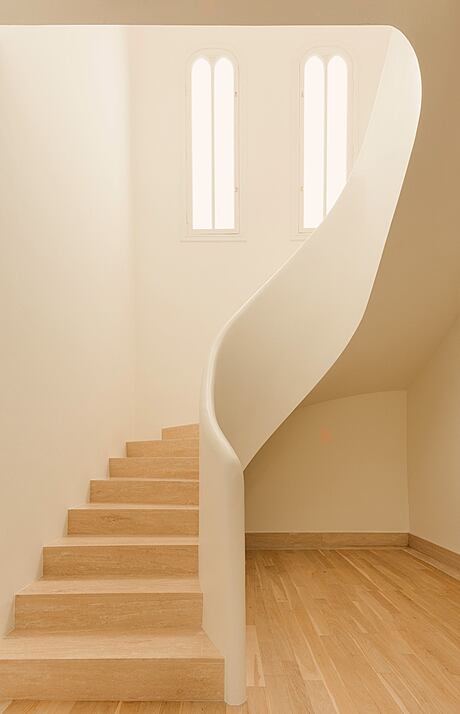
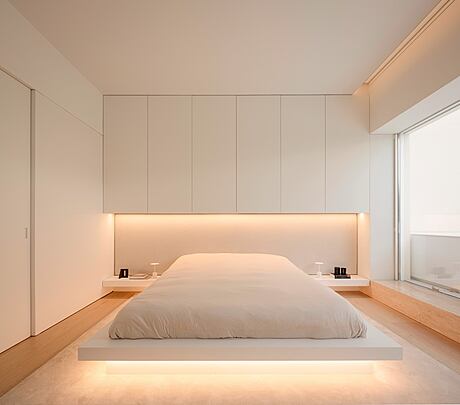
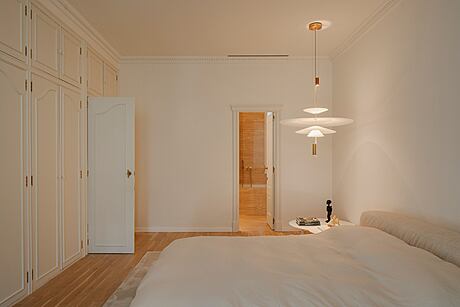
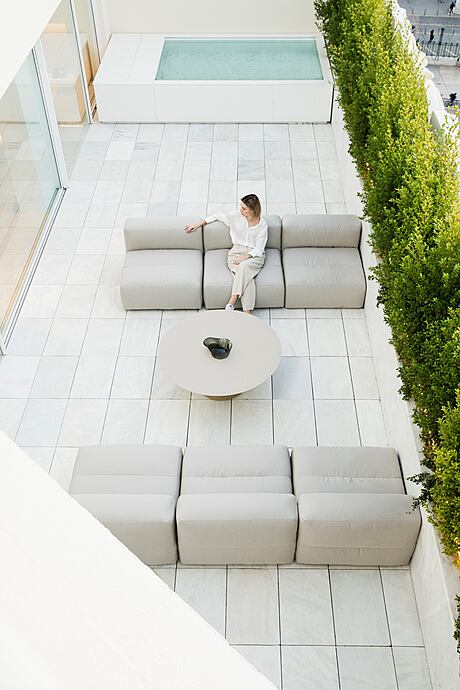
About 1928 Penthouse
Preserving Valencia’s Modernist Charm: The 1928 Property
Located in a historic building in Valencia, the 1928 property stands as a testament to the city’s rich modernist architecture. Its main façade displays a structured array of parallel vertical axes. These axes align with the elongated proportions of the window openings, embellishing the classic balustrades of the balconies and their rounded archways.
Breathing New Life Into Old Walls: The Renovation
The renovation project embarked with a profound respect for the intrinsic value of what already existed in the 1928 property. Rather than mimicking the past, the project interprets it, fostering a harmonious synergy between classic and contemporary elements. This magical fusion of eras, a contrast in styles, greatly enhances the endeavor, manifesting as a dialogue between respect and the passing of time. The owners, art and design enthusiasts, have added their unique touch to this transformation, infusing the renovation with a rich artistic perspective.
Creating A Symphony of Spaces: Design and Furnishings
The meticulous fusion of historic architecture, contemporary design, and art elements results in a remarkably sensitive project. Here, the furnishings hold a crucial role, shaping the spaces in their own right. Elegant pieces, characterized by their serene and pared-back aesthetics, grace the atmosphere with light tones and natural materials, creating environments brimming with character and vitality.
The Unfolding Layout: Two Levels of Refined Living
The 1928 property unfolds over two levels, linked by a grand curved staircase. The ground floor, the more public area of the two, hosts a large, multi-purpose workspace. The first floor provides a more secluded setting, featuring a spacious terrace with a swimming pool, a favorite spot for the owners to spend a considerable portion of their time.
Illuminating the Aesthetic: Lighting and Material Choices
The choice of lighting has been made with a meticulous eye, aiming to infuse the spaces with an intimate, warm, and at times, dramatic ambiance. Natural materials, chosen for their light and cream-colored tones, compliment the darker shades of the furniture pieces, rounding off this architectural masterpiece.
Photography by David Zarzoso
Visit Balzar Arquitectos
- by Matt Watts