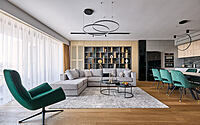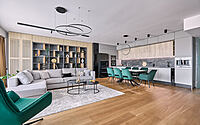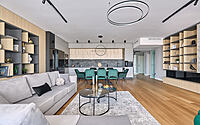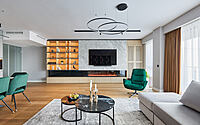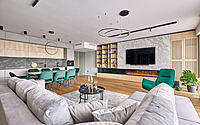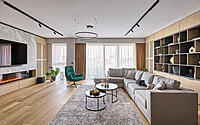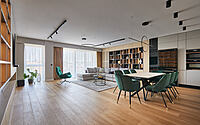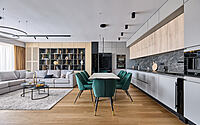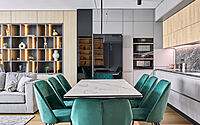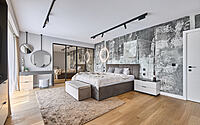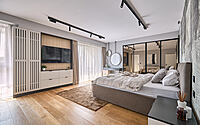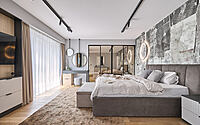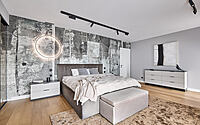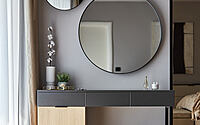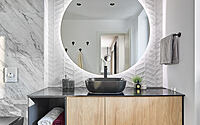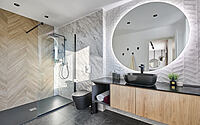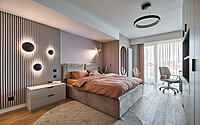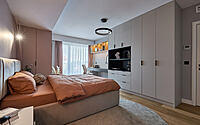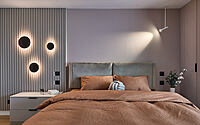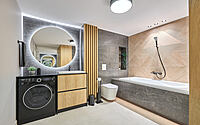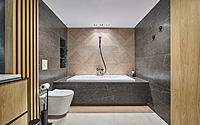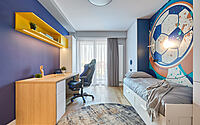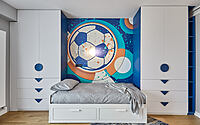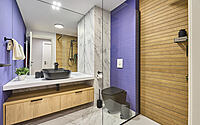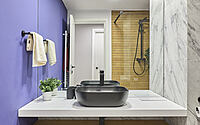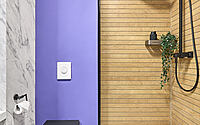Velvet Gray Apartment: Contemporary Elegance in Bucharest
Experience the epitome of refined living with the Velvet Gray Apartment, a luxurious three-bedroom contemporary haven set in the heart of Bucharest, Romania. Expertly designed by Next Interior in 2022, this property is an architectural delight nestled in the serene environs of the Kiseleff Park area, perfectly crafted to accommodate the lifestyle of a modern notary and his family.
Revel in the elegant interior characterized by a delicate blend of light wood, natural stone, glossy black surfaces, velvet, and premium wallpaper, all harmoniously assembled to achieve a chic, neutral color scheme. This piece explores how each room tells a unique story, mirroring the distinct personalities of its inhabitants, and unfolds the creative journey behind the bespoke kitchen, a masterpiece that forms the heart of the open living space.

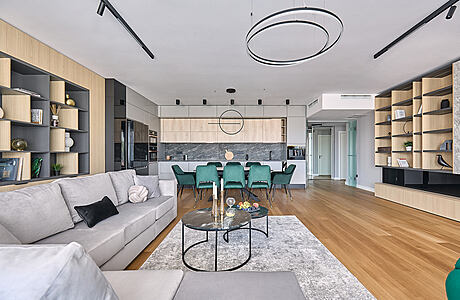
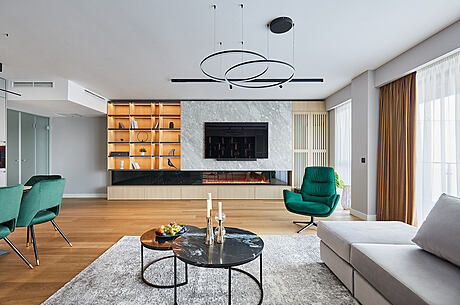
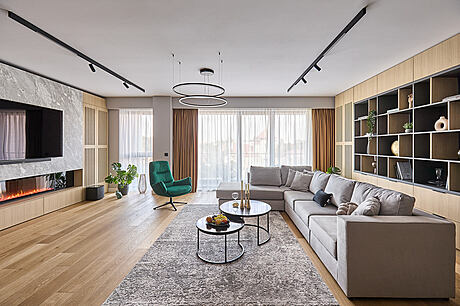
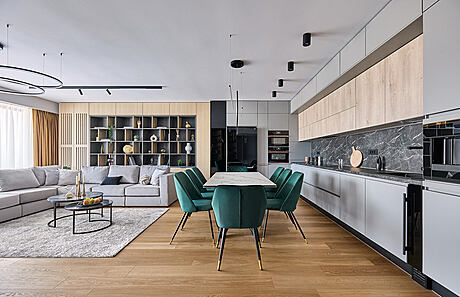
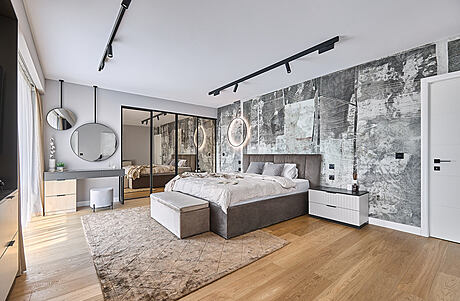
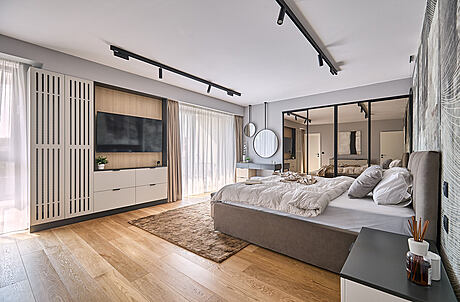
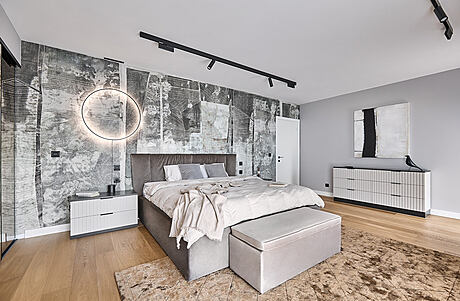
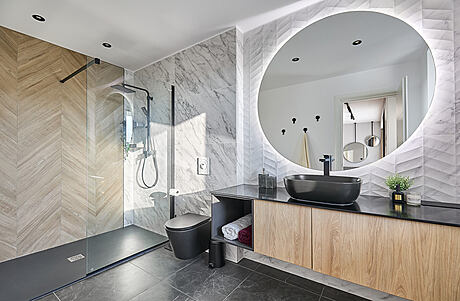
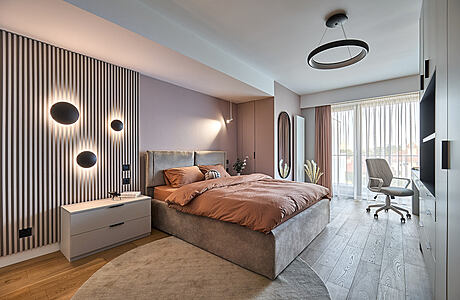
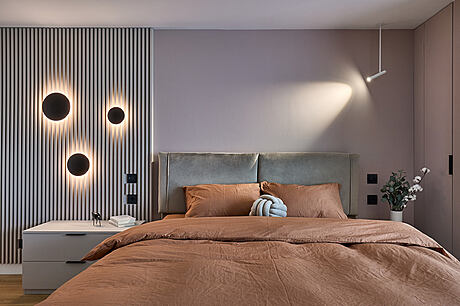
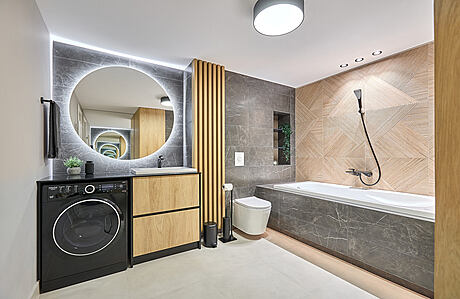
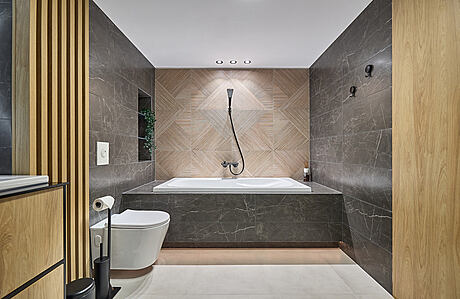
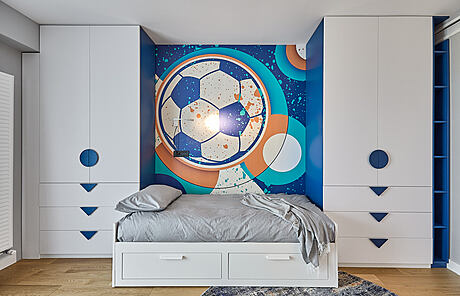
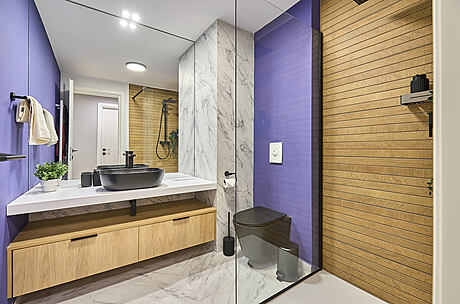
About Velvet Gray Apartment
Designing a Spacious Urban Retreat: Velvet Gray Apartment
The notary and his two children, our clients, were in need of a spacious three-bedroom apartment. Their new home, sprawling across 150 sqm (1,615 sqft), is nestled in the verdant heart of Kiseleff Park.
Creating an Elegant Haven: The Architect’s Vision
Envisioning a modern, elegant space, our architects leaned towards a light, neutral color palette. The shades of gray used, coupled with accents of green, lend a fresh, contemporary air. To breathe life into their vision, they expertly fused a myriad of materials. Light wood warmed the space, complemented by natural stone, sleek black surfaces, soft velvet, and exquisite wallpaper.
Harmonizing the Open-Space: The Living Room & Kitchen Area
Our focus gravitated towards the open-space living area, given its generous size. It accommodated a bespoke kitchen, seamlessly transitioning into a bookshelf area. Interestingly, this creative solution also cleverly conceals the vertical radiator. The ensemble forms a tasteful backdrop for the sofa, conveniently nudging it closer to the TV area.
Tailoring the Children’s Rooms: Infusing Personality into Interior Design
In contrast, we handcrafted the children’s rooms to reflect their vibrant personalities, particularly the sports enthusiast’s bedroom. The result? Each room is a unique reflection of the inhabitant, both practical and true to their character.
Photography by Arthur Zinz
Visit Next Interior
- by Matt Watts