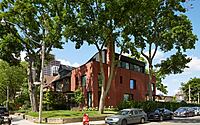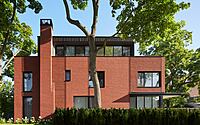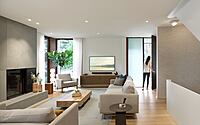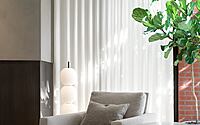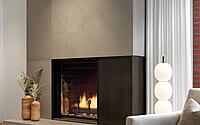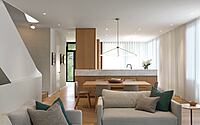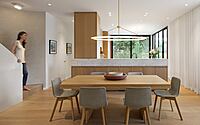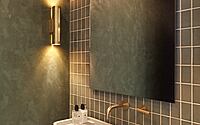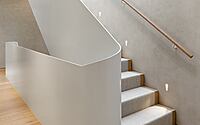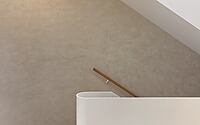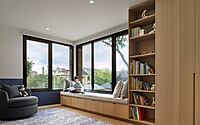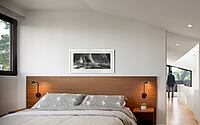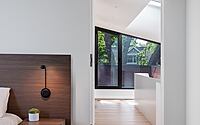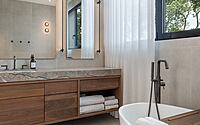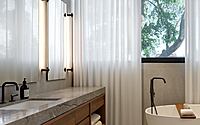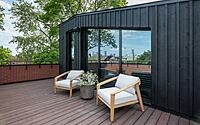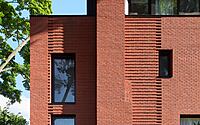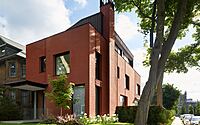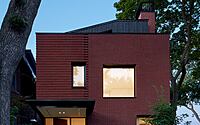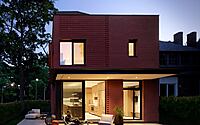Galleon House: A Modern Take on Toronto’s Heritage Architecture
Unveiling Galleon House, an exquisite testament to modern brick design by the celebrated Paul Raff Studio. Nestled in Toronto’s historical Annex neighborhood, this three-story residence delicately interweaves past and present, blending contemporary style with the area’s rich architectural heritage.
The façade, a masterclass in brick laying, plays with texture and shadow to breathe life into the structure, while innovative window placement ensures bright, spacious interiors without compromising on tranquility or energy efficiency. Showcasing versatile open-plan living and thoughtful touches like an Edwardian-inspired canopy and a custom fireplace, Galleon House stands as a harmonious sanctuary that’s as functional as it is aesthetically captivating.

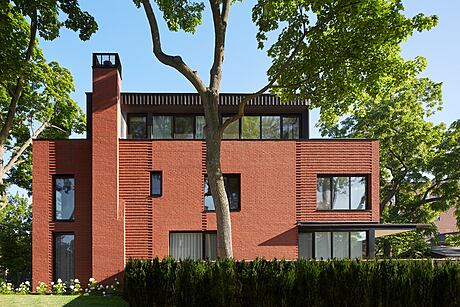
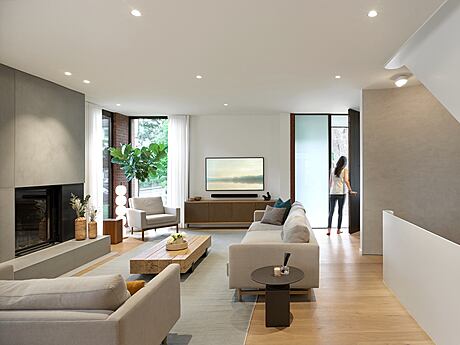
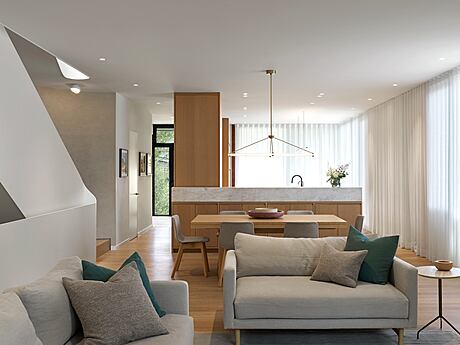
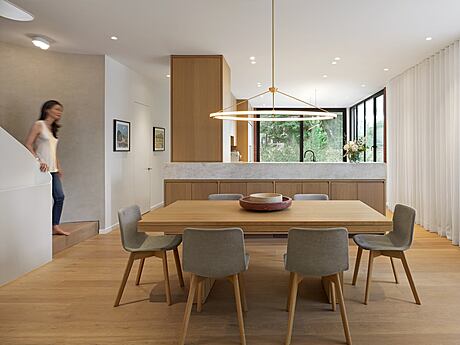
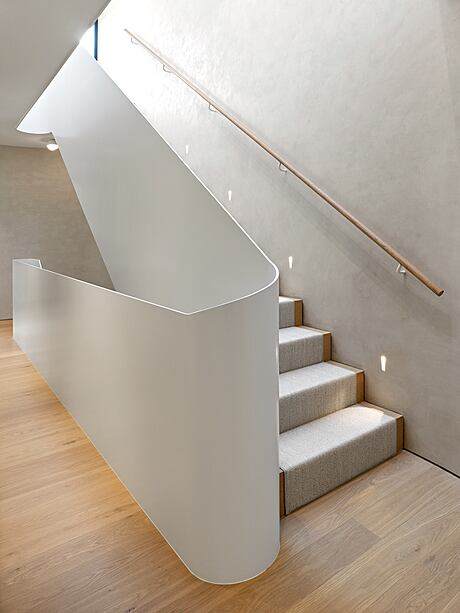
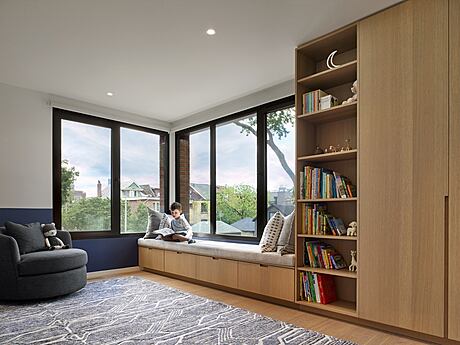
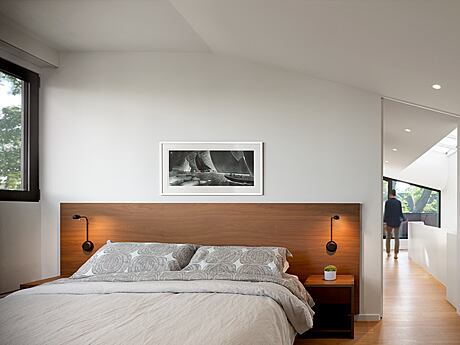
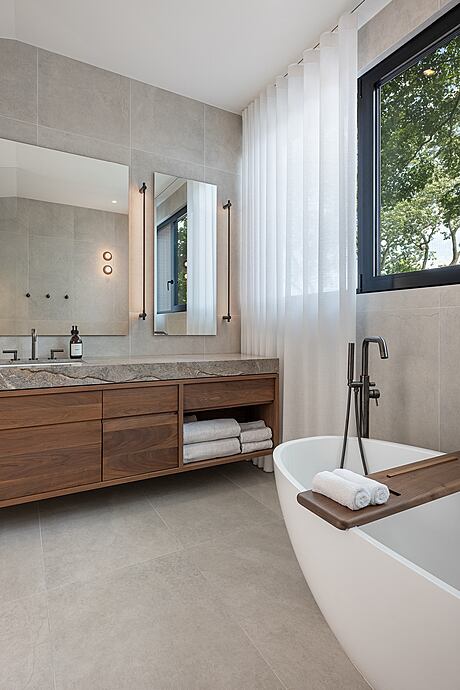
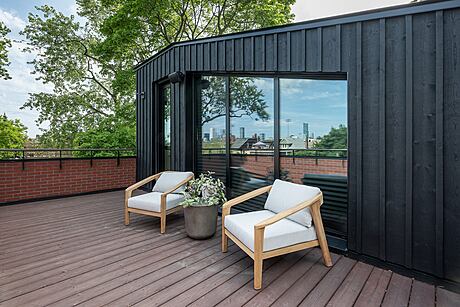
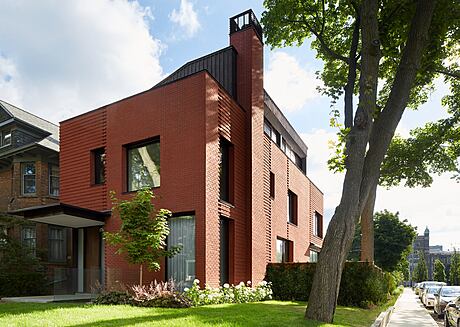
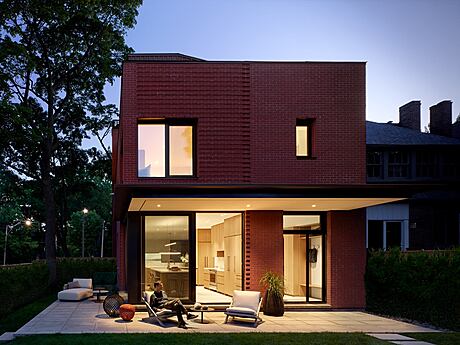
About Galleon House
A Rich Blend of Past and Present: The Galleon House
Seamlessly integrating into the heritage-laden Annex neighborhood, the Galleon House fuses past and present. It’s an artistic masterpiece, exhibiting modern finesse through skillful textural interplay and meticulous attention to detail.
An Artful Display of Textural Variety
The building’s exterior mimics a patchwork quilt, ingeniously combining various brick-laying methods to orchestrate an engaging interplay of texture and shadow. Dominating the façade is a traditional stretcher bond, contrasted by ribbed brick areas, born from the clever offsetting of every other brick course. By doing so, a rhythmic cascade of protrusions and depressions gifts the façade a three-dimensional, tactile appeal, weaving the house together. This playful, artistic masonry design is a vivifying aspect of the edifice.
Bathing in Natural Light: Window Strategy
Although traditional brick houses might suggest dark, oppressive interiors, Paul Raff Studio skillfully challenges this assumption. Precise attention to window size and placement ensures a bright, spacious interior, while preserving tranquility and privacy. Framing only key vistas, this strategy results in an energy-efficient home, with a spirited pattern of apertures that invigorate the façade.
Elegant Protection: Modern Edwardian Porches
Generous canopies at both house ends offer a modern take on the Annex’s Edwardian porches. They provide stylish shelter from the elements for both arriving guests and those relishing the backyard patio. Inside, the layout feels open and informal. Few partitions and expansive doors leading to the backyard facilitate effortless movement between the interior and exterior. A centerpiece concrete-and-steel-clad, custom wood-burning fireplace anchors the cozy family room. Additionally, a large window elegantly frames the casual dining space, while unobstructively delineating different areas within the open floor plan.
Bridging the Levels: A Beautiful Staircase
The house’s heart is a stunning staircase with a custom metal guard, seamlessly connecting the home’s various levels. Curved walls enveloping this central staircase, along with the ribbon-like guard, promote a flowing transition from one floor to another. The stairs’ zenith resides in the sun-drenched third-floor principal suite, thanks to an abundant skylight.
An Elevated Sanctuary: The Third Storey
The third storey, a secluded retreat, is brimming with light from wall-to-wall windows and a skylight. Set back from the primary brick façade, it presents a divergence from the house’s straightforward extruded form, stepping further from the street for added privacy. The large windows reflect mature trees, and coupled with the wood cladding, this level of the architecture assumes a more subdued demeanor, allowing nature to take the limelight. Traditional board and batten siding offers a respite from the brick exterior, echoing the owner’s cherished East Coast fishing villages.
Galleon House: Functional Elegance for a Modern Family
Galleon House is fittingly named, presenting a wealth of amenities for a growing family within its compact, high-performance form. Mirroring the elegance and versatility of a fine galleon ship, this home showcases a harmonious blend of beauty and economy.
Photography by Ben Rahn / A-Frame Inc. Steve Tsai
Visit Paul Raff Studio
- by Matt Watts