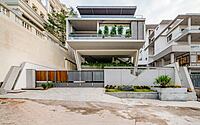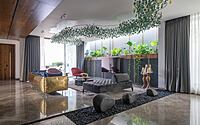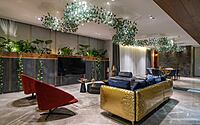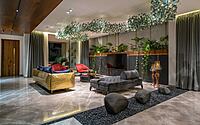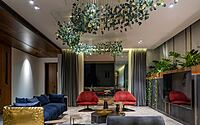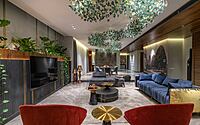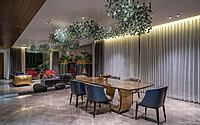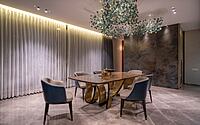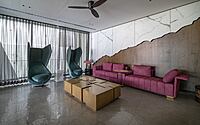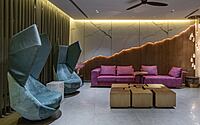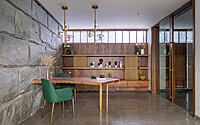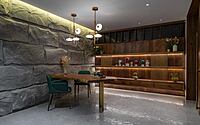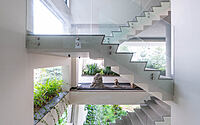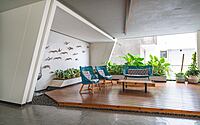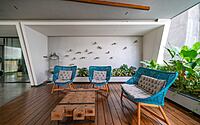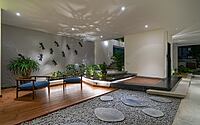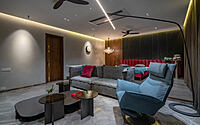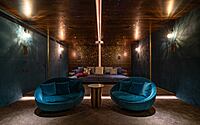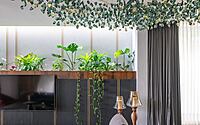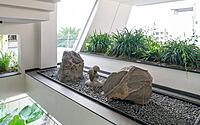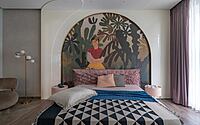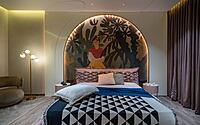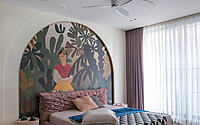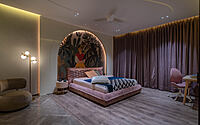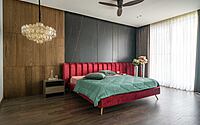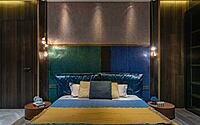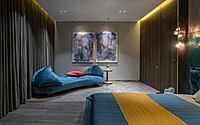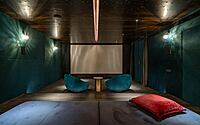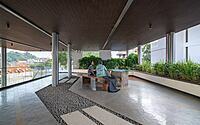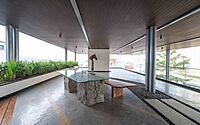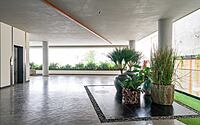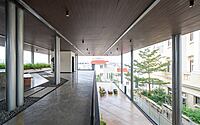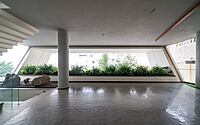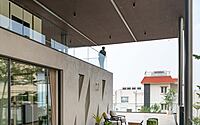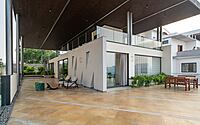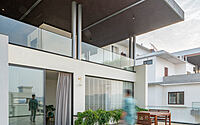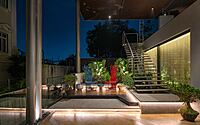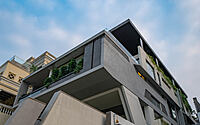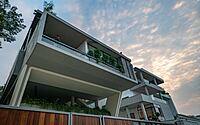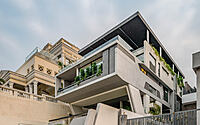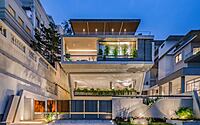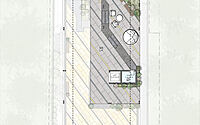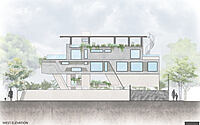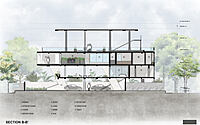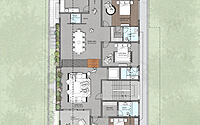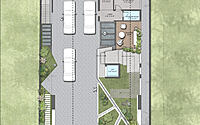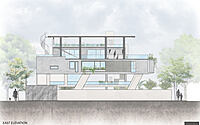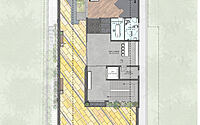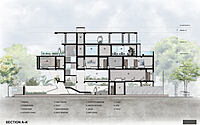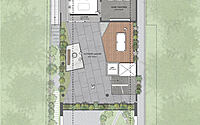VVV Residence: A Blend of Modern Bohemian Chic & French Vintage in Jubilee Hills
Discover the VVV Residence, a symbol of contemporary grandeur nestled amidst the green expanses of Jubilee Hills, Hyderabad, India. Designed by Inakrea Architects, this remarkable home blends seamlessly with the area’s natural, rocky terrain, transforming its unique landscape into a key design advantage.
The house showcases a captivating play of light and shade, with meticulously selected color schemes enhancing its bohemian chic and French vintage-inspired interiors. Unveil the magic of its four distinct floors, each artfully designed to provide unrivaled privacy and visual appeal, including an illusion of a floating floor created by the architectural prowess of a cantilevered structure.

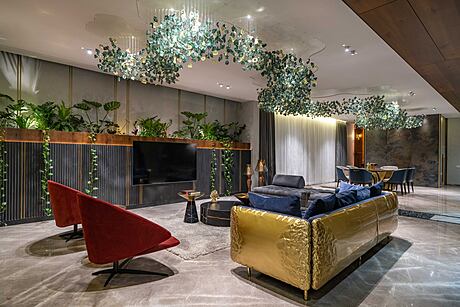
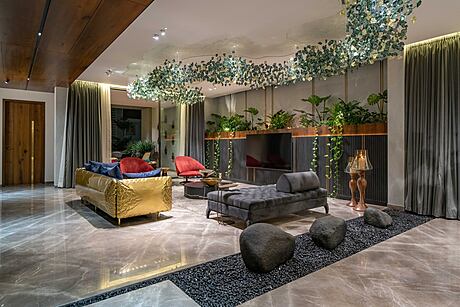
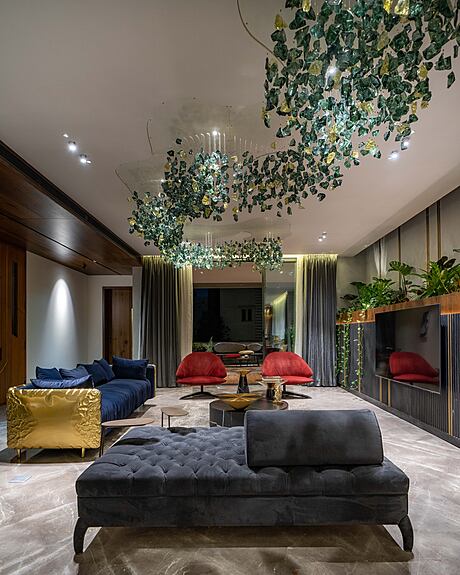
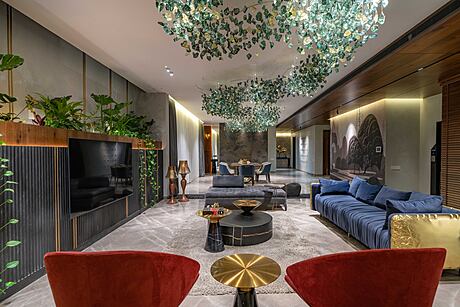
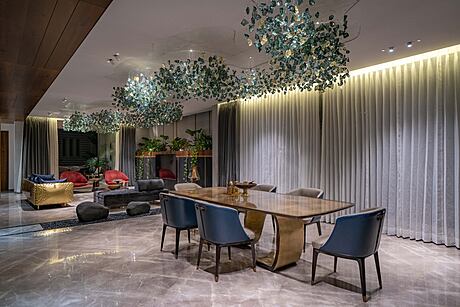
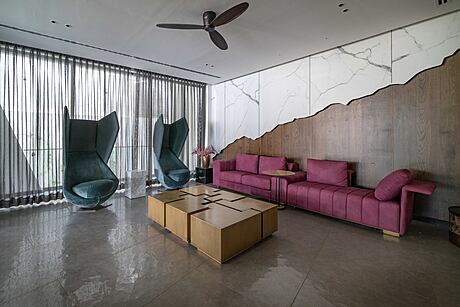
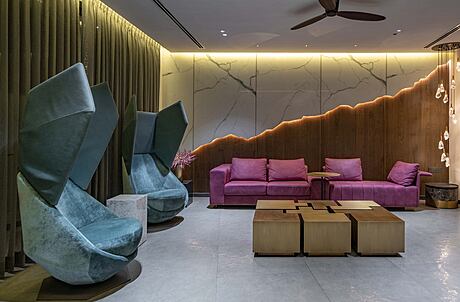
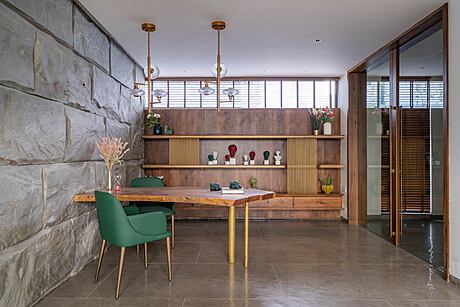
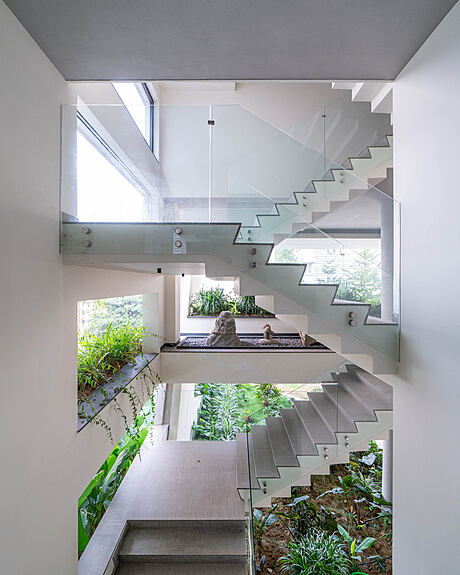
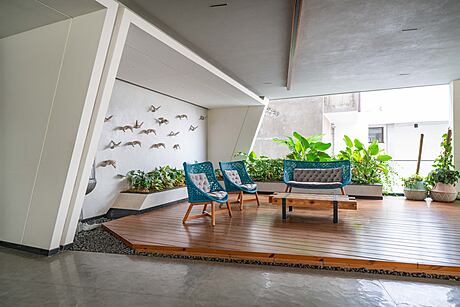
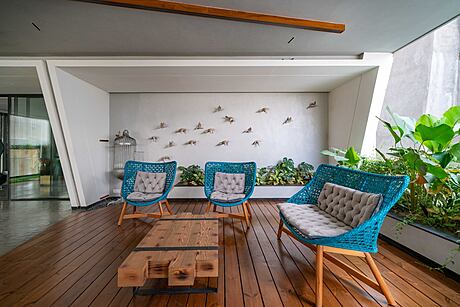
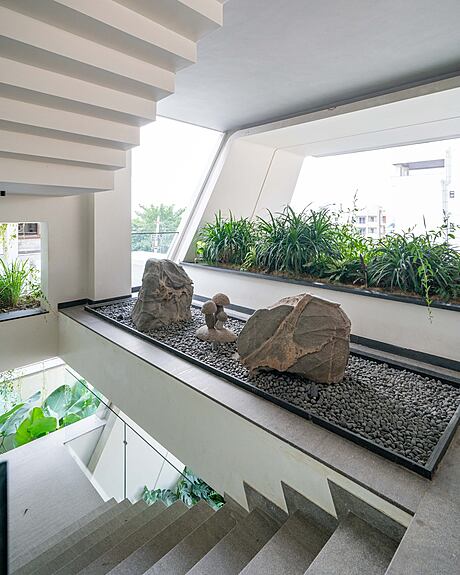
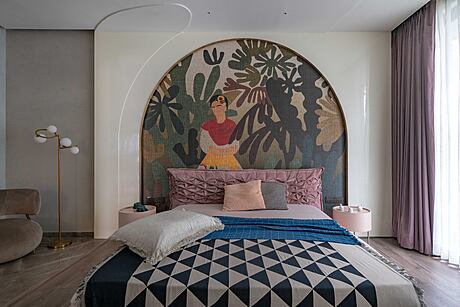
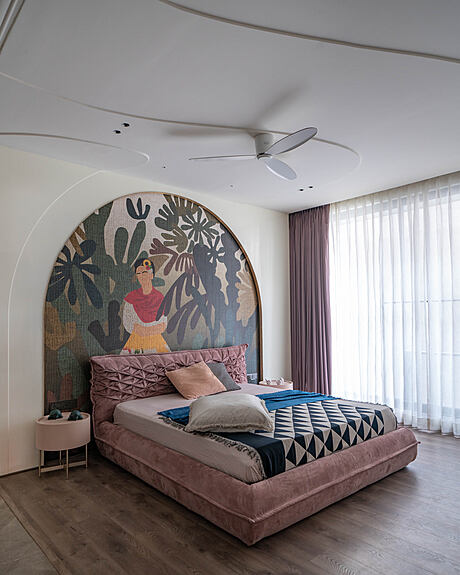


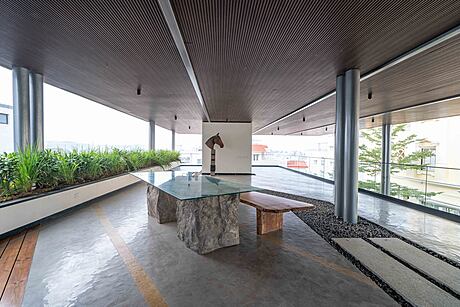
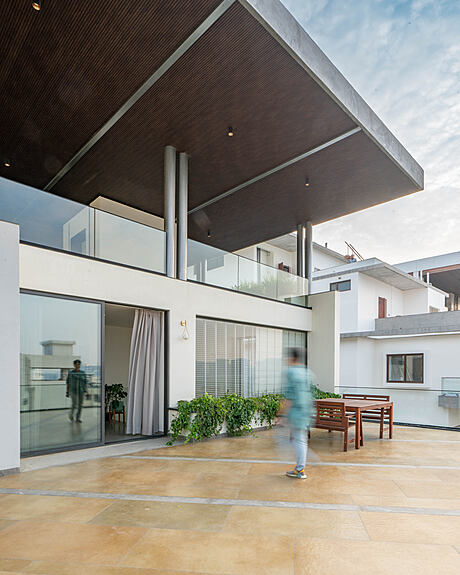
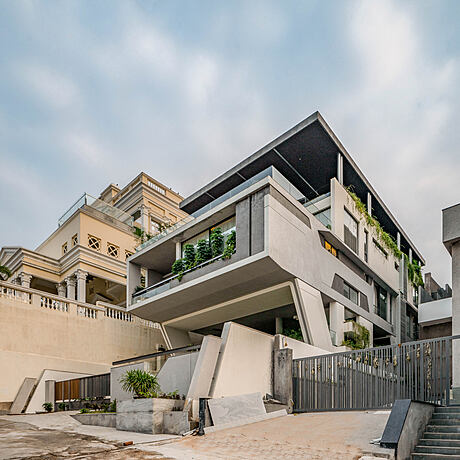
About VVV Residence
An Exquisite Manifestation of the Client’s Vision
The residence is a compelling incarnation of the client’s quest for modern elegance with plentiful breathing spaces enveloped in lush greenery. The plot presented was an uneven landscape, with the majority of the rear dominated by rock formations exceeding 10 feet (about 3 meters) in height. The brief prioritized residential spaces on a single floor, focusing on privacy.
Inspired by Natural Topography
Our design approach embraced the site’s boxed-in configuration on all sides except north, turning it into a dynamic, eye-catching elevation. With the residence strategically perched atop a hill, it provides breathtaking views over a picturesque valley. The site’s unevenness served as an essential inspiration for our designs, harnessing the land’s natural topography for the structure’s benefit.
A Unique Multi-tiered Design Approach
Spanning across four distinct floors, each level boasts its unique functional and spatial designs. The second floor cantilevers thirteen feet (roughly 4 meters) over the first, creating the illusion of levitation, realized through imposing slanting columns. This cantilever effect introduces a grand, triple-height entryway to the residence.
Infusing Modern Bohemian Chic with French Vintage Elegance
Featuring sleek exteriors with windows merging seamlessly into outdoor spaces, the interiors draw inspiration from modern bohemian chic and a contemporary spin on French vintage styles. Accents of large-leaf potted plants and pastel soft furnishings pair with a carefully curated color palette, which integrates muted shades of red, blue, pink, ochre, and punctuations of green.
Artistic Ceilings and Thoughtful Use of Light
Our design transforms ceilings into art pieces and conversation starters. Miniature crystal rocks in moss green and yellow hang from ceiling curves, creating a magical aura when bathed in natural daylight. Each floor boasts strategic introductions of light through geometric slits in the walls, providing glimpses of the outdoor landscape and beyond. The main entrance features a skylight, welcoming visitors with an infusion of natural light.
Outdoor Spaces Offering Breathtaking City Vistas
The double-height outdoor space on the third floor opens up to stunning city vistas, offering users a cliff-like experience. The smooth finish of the Tandur flooring, paired with glass and white walls, creates a warm and inviting atmosphere, the perfect place for users to unwind and relax.
Photography by Ricken Desai
Visit Inakrea Architects
- by Matt Watts