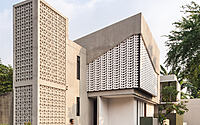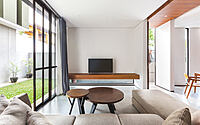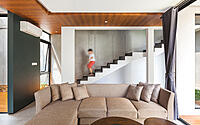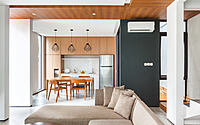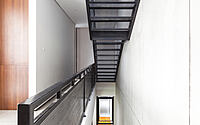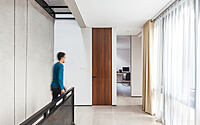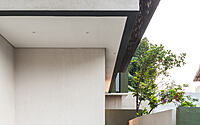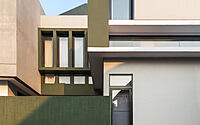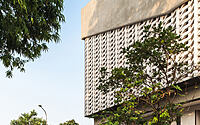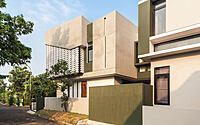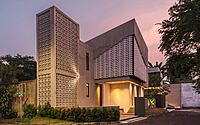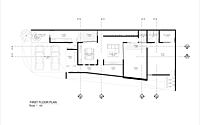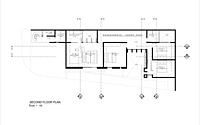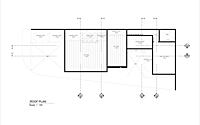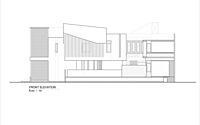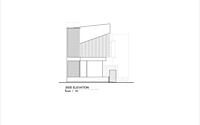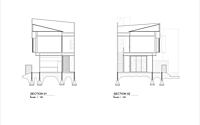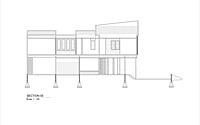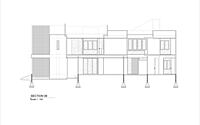Summer Friend House: Optimizing Shadow and Aesthetic with Light Colors
Welcome to the Summer Friend House, a contemporary two-story house designed by Phidias Indonesia located in Jakarta, Indonesia.
This house is a perfect solution for a narrow west-facing site, using innovative strategies to optimize shadow for openings and walls. The design incorporates a combination of materials for both aesthetic and functional purposes, resulting in a rich composition that creates a spacious impression.
Join us as we explore the unique features of this remarkable home.









About Summer Friend House
Living in tropical Indonesia means having “summer” all year round. With this in mind, the “Summers Friend House” was designed to provide architectural solutions for a compact house on a narrow west-facing site.
Massing Strategies
To optimize shadow and avoid bulkiness, the building massing was pushed and pulled accordingly. On the ground floor, the massing was pushed deeper than the upper floor, while the service area maintained the same wall depth for its critical dimension.
Facade Strategies
To reduce the amount of sunlight, the facade was designed with less openings and more walls, along with protected openings. Light colors were used to prevent a massive impression while darker colors were used as accents. For the upper floor, handmade breezeblocks made of light brick were used to protect the bedroom windows.
Ground Floor
The ground floor was designed to accommodate family gathering events, with the living room as the center. No room separation was used to create a spacious impression. An elegant straight staircase made of concrete was placed next to the living room to optimize floor space.
Upper Floor
The upper floor was the center of private activities, with three bedrooms and a staircase to the future rooftop. Simple and elegant materials such as doff ceramic floor, wooden door, and steel staircase were used. Lighter colors were also applied to create a spacious feel.
Photography by Andreaswidi
Visit Phidias Indonesia
- by Matt Watts