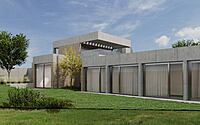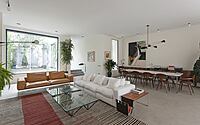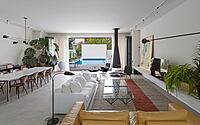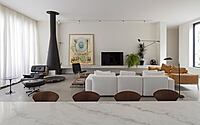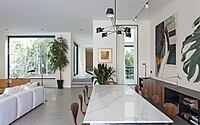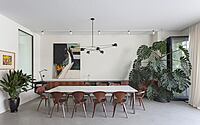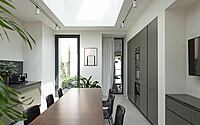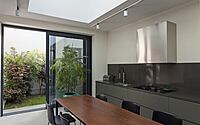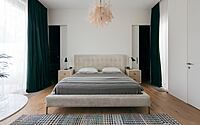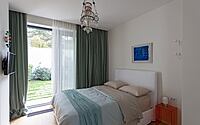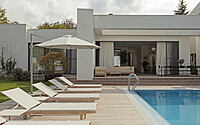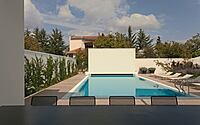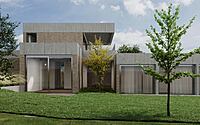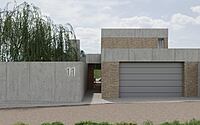Villa Ko: Louis Kahn-Inspired House in Tskneti, Georgia
Located in the idyllic town of Tskneti, just up the hill from Tbilisi, Villa Ko is a modern house designed by Mua – Architecture & Placemaking in 2016.
Taking inspiration from Louis Kahn’s “servant Served” concept, the villa was designed to creatively invert indoor and outdoor spaces to make the most of the unattractive surroundings. The floor plan of the villa is broken into principal and functional spaces, making up one master bedroom, two children’s bedrooms, and two guest rooms. The light-filled atriums, courtyards, terraces, and swimming pool easily accessed from the kitchen and living room, further enhance the sense of isolation and privacy.
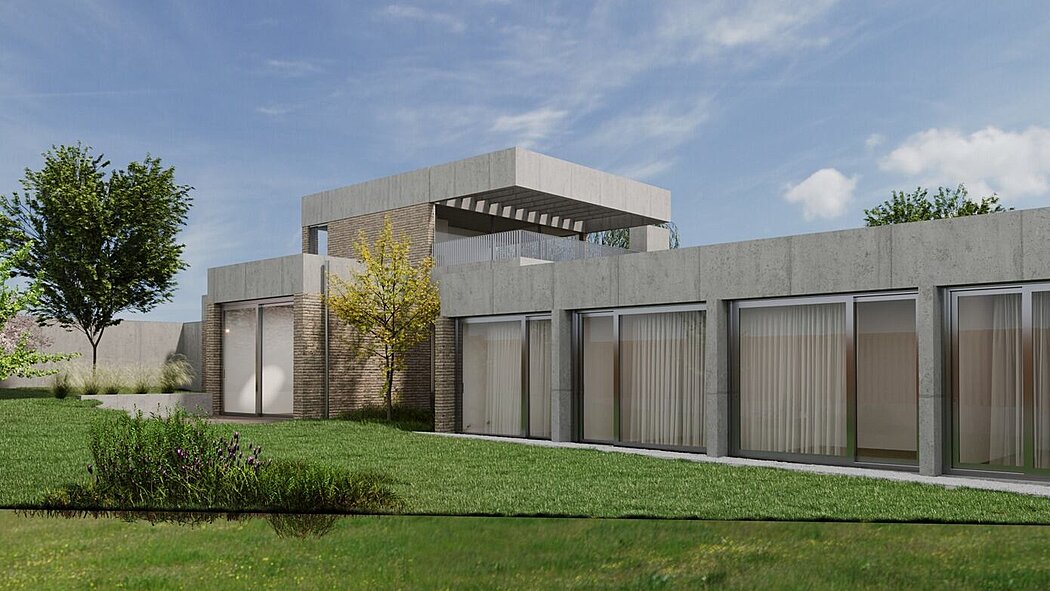













About Villa Ko
Inverting Indoor and Outdoor Spaces at this Generous Tskneti Villa
Inspired by Louis Kahn’s “servant Served” concept, the design of this generous villa in Tskneti (just 8 kilometers up the hill from Tbilisi) creatively inverts the indoor and outdoor spaces. This idea was born out of the unattractive surroundings, prompting the team to think outside the box when it comes to the building’s spatial organization.
The Rectangular Floor Plan
The villa’s rectangular floor plan is divided into principal and functional spaces, consisting of one master bedroom, two children’s bedrooms, and two guest rooms. The creative utilization of the in-between spaces further enhances the sense of privacy and isolation.
Light-Filled Atriums and Gardens
The core of the house features light-filled atriums and gardens that serve as excellent recreational zones. The courtyard, terrace, and pool are easily accessible from the kitchen and living room, making them conveniently located for any use.
Photography courtesy of Mua – Architecture & Placemaking
Visit Mua – Architecture & Placemaking
- by Matt Watts