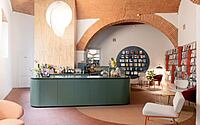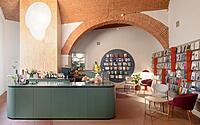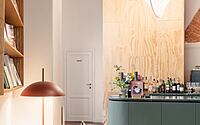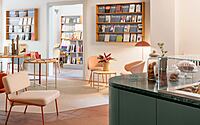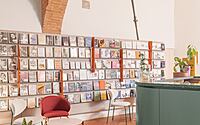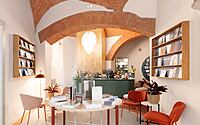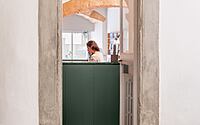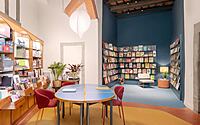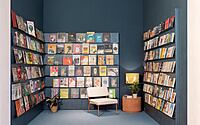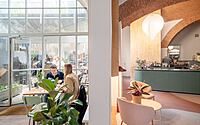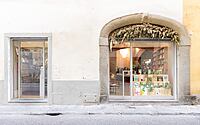Libreria Brac: The Evolution of a Bookstore & Meeting Space
Discover the transformative power of creative interior design at Libreria Brac, an immersive meeting and reading space nestled in the historic heart of Florence, Italy. The renowned DEFERRARI+MODESTI studio breathes new life into this emblematic bookstore, crafting a harmonious blend of traditional Tuscan architecture and contemporary design elements.
Experience the intriguing play of space, color, and light within the rooms that effortlessly morph from a cozy reading corner to a lively communal space. Immerse yourself in the vibrant narrative of Libreria Brac, a testament to the timeless beauty of the past, masterfully intertwined with the vibrant threads of the present.

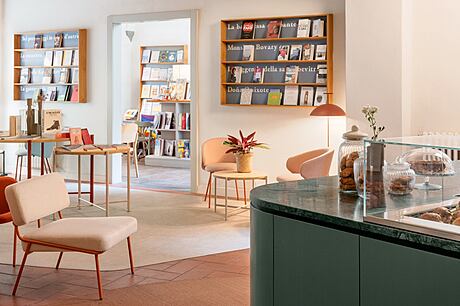
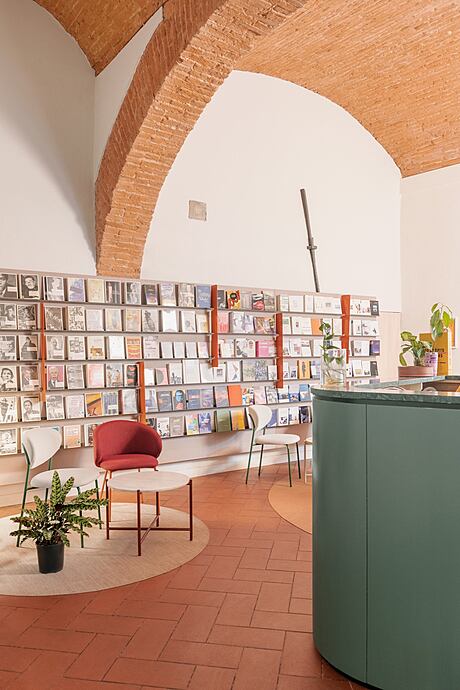
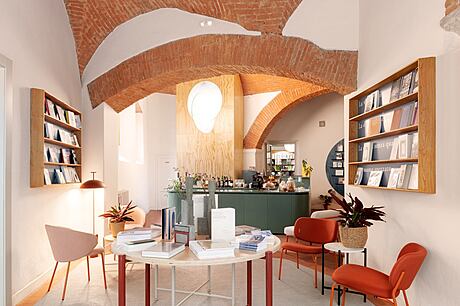
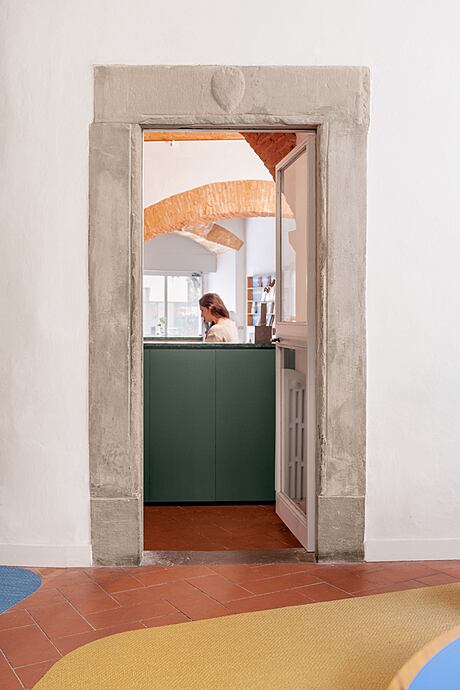
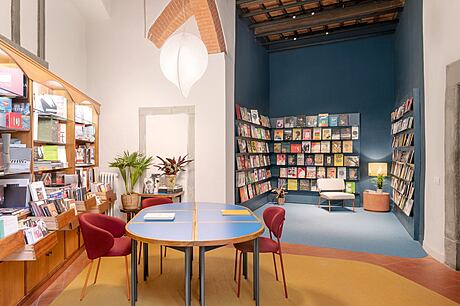
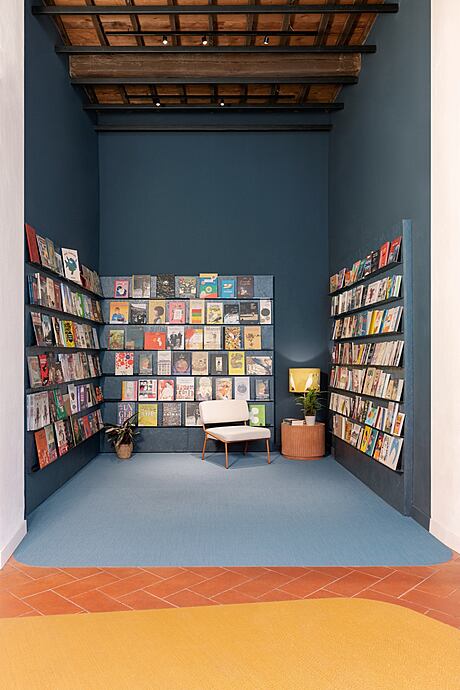
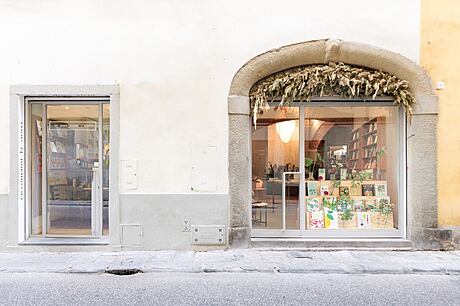
About Libreria Brac
The Birth of Brac: A Sanctuary for Art and Food
Florence welcomed Brac onto Via dei Vagellai in May 2009, not just as a place, but as an experience dedicated to art and food. The brains behind this unique concept, Melisa, a bibliophile and art lover, and Sacha, a chef adept at vegetarian cuisine, introduced the “bookstore with kitchen” idea, embraced fervently by Florence’s vibrant city scene.
Imaginative Interior Redesign by DEFERRARI+MODESTI
By 2016, the DEFERRARI+MODESTI studio unveiled their redesigned Brac. Their clever yet simple design approach instilled the interiors with an identity, creating a welcoming and comfortable atmosphere within a confined space.
Brac’s Expansion: A Fluid and Versatile Space
In 2021, Brac launched a project to extend the bookstore, driven by a dual desire: more room for book display and sale, and a flexible space for hosting book-related events and workshops.
Bringing History to Life with Innovative Design
The project reinvented the adjacent room, characterized by large volumes, arches, traditional Tuscan features like brick vaults and terracotta floors (recognizable elements of Florence’s historical fabric). The space, divided into three main rooms of varying dimensions, shapes, and heights, guided the new layout and décor.
Creating Dynamic Spaces with Unique Atmosphere
The three main rooms got transformed into an expansive interior, each space offering a unique ambiance. Visitors enter a hall filled with books, displayed on different height tables and wall bookcases. Lounges with diverse seating offer spots for reading, conversing, or unwinding.
A Central Hub for Public Readings and Presentations
The central hall features a striking green lacquered wood bar counter with a green marble top, bookcases, and lounges. Here, book presentations and public readings take turns captivating the audience.
Introducing the Blue Room: A Cozy Retreat
The third room, bathed in calming blue, invites shared work and children’s readings. This room disrupts the preceding spaces’ rhythm, infusing a tranquil dimension.
Community Space: An Invitation to Share and Create
Adjacent to the blue room, a unique “community table” encourages study, reading, and collaboration. Here, children’s workshops, wide-audience presentations, and discussions find a home. The vibrant room features a palette of primary colors: yellow carpet, blue table, and red bookcase backdrop.
Unleashing the Power of Custom Furniture
Custom-designed furniture populates each room, with unique finishes, volumes, and shapes. The furniture serves as more than mere fixtures – they are spatial tools, guiding public actions and pacing the activities.
Harmonizing Old and New Through Material and Color
The new design incorporates bright colors from Brac’s initial project, with new materials like natural plywood and painted sheet metal adding to the aesthetic mix.
Creating a Visual Rhythm with Carpets and Lighting
Distinctive carpets and lighting create a rhythm across the rooms, connecting spaces while highlighting distinctions. Dealing with limited natural light, the design leverages discreet technical fixtures and warm, atmospheric lighting to illuminate reading and seating areas.
The Heart of Brac: A Homely and Contemporary Space
The entire lighting system infuses the rooms with a cozy yet contemporary feel. The design prioritizes visitor engagement, crafting warm and inviting interiors where time seems to stretch. Here, reading, fine dining, and contemporary arts find a home, offering opportunities for expression and shared experiences.
Photography by Anna Positano
Visit DEFERRARI+MODESTI
- by Matt Watts