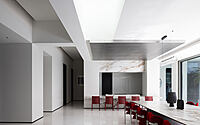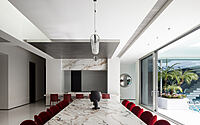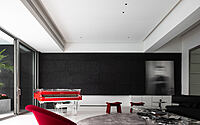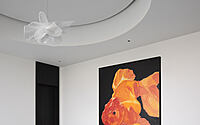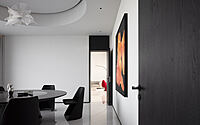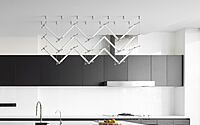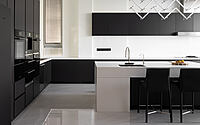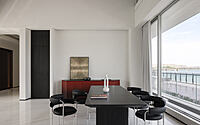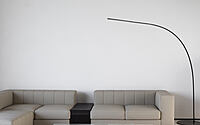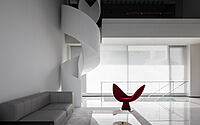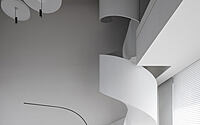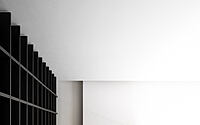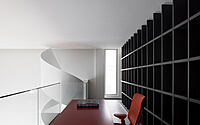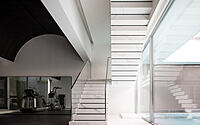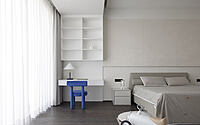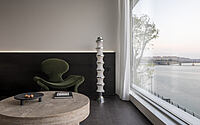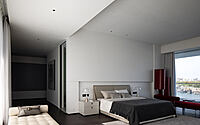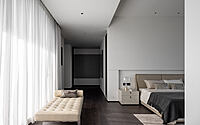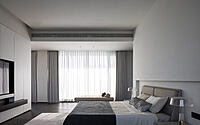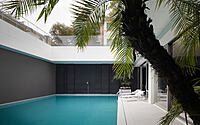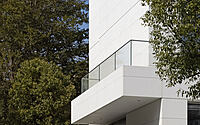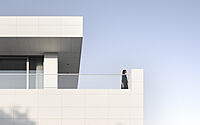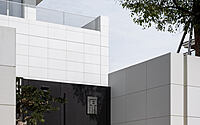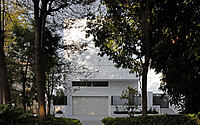L House: The Pinnacle of Minimalist Luxury in Guangdong
Immerse yourself in the L House, an architectural marvel tucked away in Guangdong, China’s verdant province renowned for its blend of tradition and modernity. This contemporary luxury home, redesigned by AD Architecture in 2018, breaks the stereotype of urban living spaces.
The minimalist design of this house harmonizes with the natural rhythm of the surrounding landscape, crafting a serene oasis that offers endless river views. By integrating interior design and architecture, AD Architecture fosters a symbiotic relationship between the house’s inhabitants and their environment, creating a space that breathes life and personality.

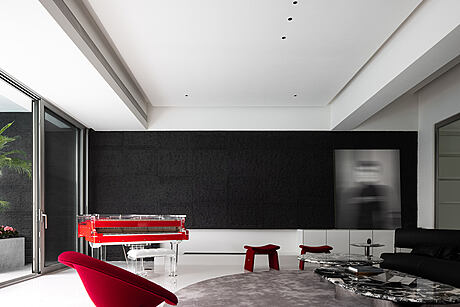
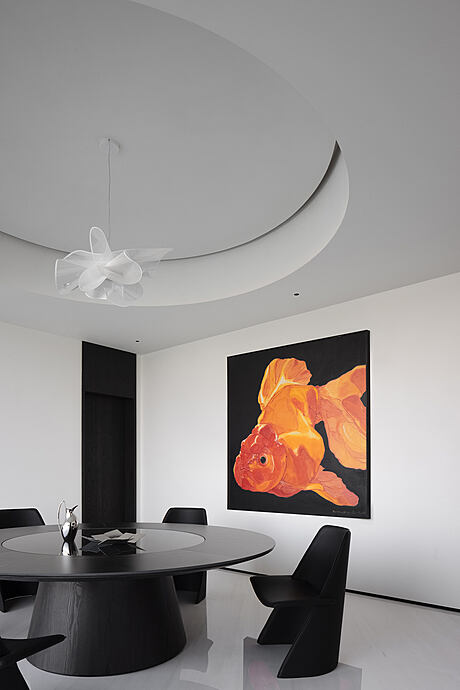
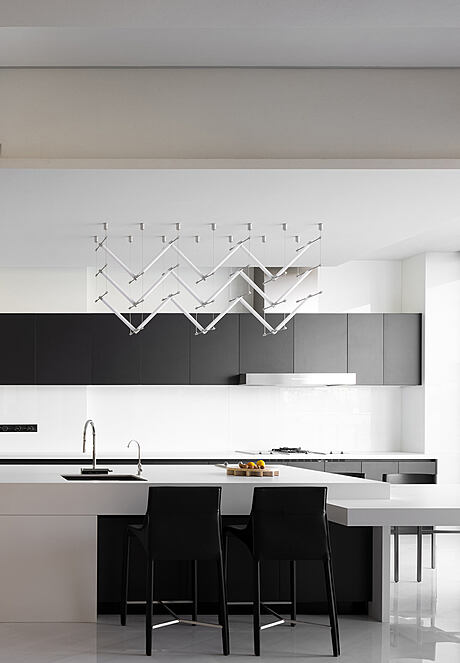
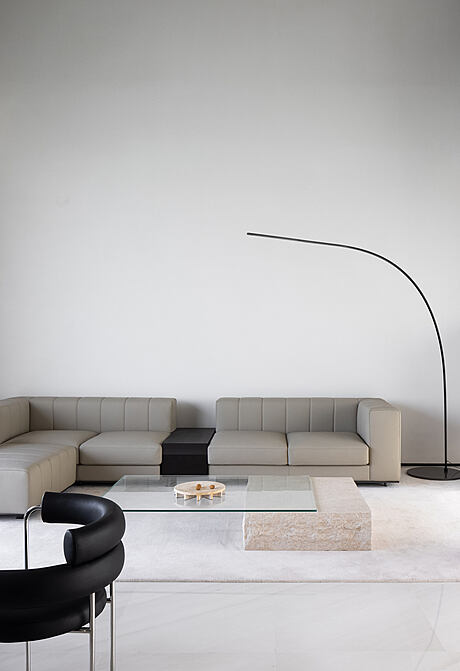
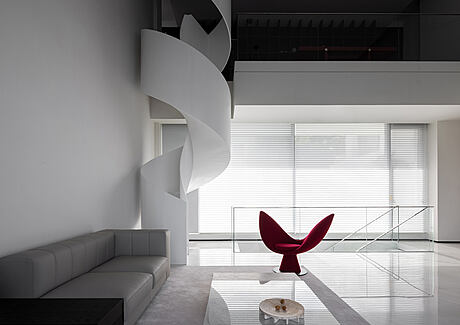
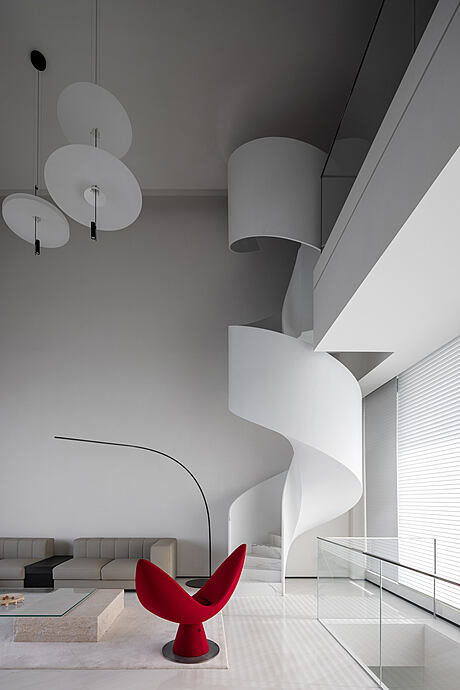

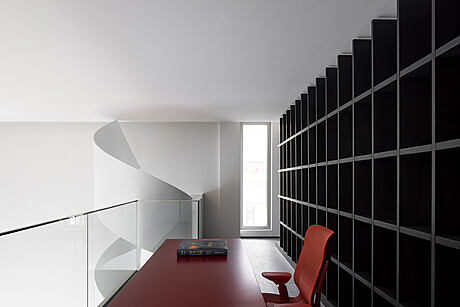
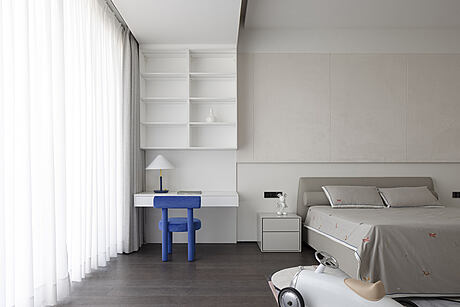
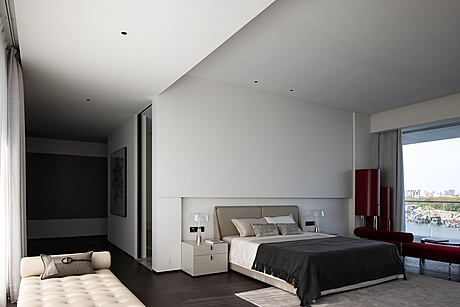
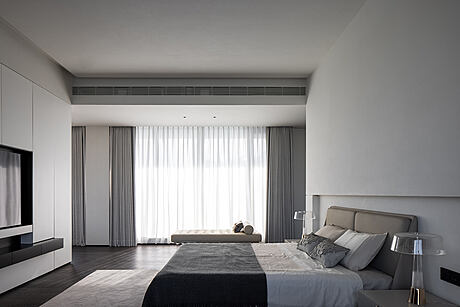
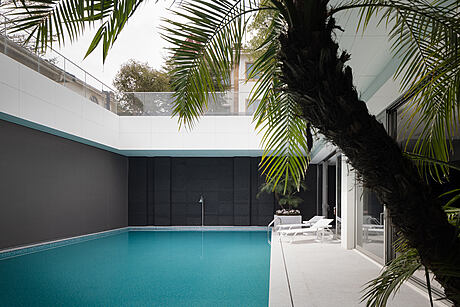
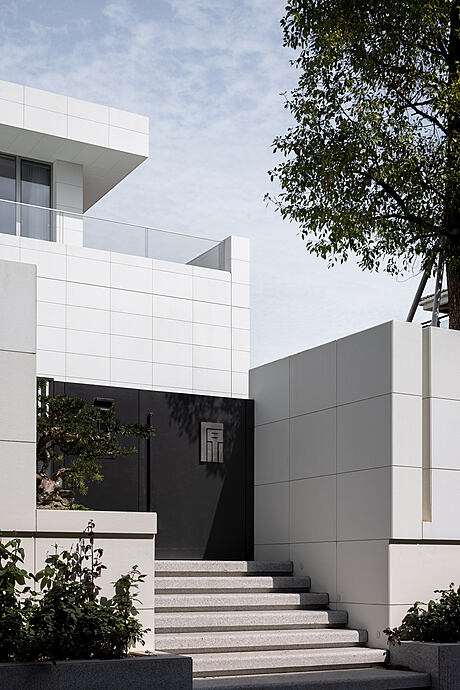

About L House
Unveiling the L House: AD ARCHITECTURE’s Iconic 1,500㎡ (16,145.87 ft²) Minimalist Luxury Masterpiece
Brimming with simplicity yet exuding an affluent allure, AD ARCHITECTURE daringly shatters conventional perceptions of urban living spaces and villas. The firm delves into an exciting exploration of the modern living landscape, reconstructing boundaries at the intersection of architecture and interior design. Their project challenges and redefines luxury villa concepts, cultivating a natural, harmonious oasis nestled within the city’s bustling heart.
L House’s Prime Location: Embracing Endless River Views
Tucked away within an opulent neighborhood on a tranquil island at the sea’s mouth, the L House offers a compelling blend of convenience and exclusivity. The unique L-shaped architecture gifts the dwelling’s heart with unending, breathtaking views of the winding river. To inhabit this villa is akin to standing atop a panoramic platform, basking in nature’s sunlight and air.
The Power of Serenity: Quietness Personified
Cloaked in pure white, the silent structure magnifies the surrounding beauty – the rustle of leaves, the gentle lapping of water, sunlight’s dance, bird calls, and the rhythmic bobbing of fishing boats. The living inhabitants take center stage in this serene composition. It’s a symbiotic relationship, with space and people interdependent, shaping and being shaped by each other. AD ARCHITECTURE envisages a space that is self-expressive, echoing its occupants’ unique personalities.
Creating Natural Fluidity: Embracing the Great Outdoors
Contrary to the conventional concept, AD ARCHITECTURE conceives a basement that banishes darkness. A meticulously designed swimming pool features an atrium above, inviting sunlight and fresh air into the basement’s reception area. This innovative arrangement births a space that reverberates with natural fluidity, boasting an open and transparent ambiance.
Building Function: Stairs as Emotional Transitions
The stairways emerge as the circulation arteries that thread through the villa’s space, providing an emotional transition from extroverted openness to introverted privacy. They radiate from the ground floor living room – the dwelling’s central hub. Ascending, the stairways link the ground floor to the upper levels, while descending, they connect it to the basement’s reception area.
Embracing Restraint: Elegance in Minimalism
The house’s essence is gentle, bestowing a sense of peace and calm. Its design, while carefully conceived, remains unobtrusive, harmonious, and modest. Restraint is a cornerstone of the design philosophy, providing ample space for the occupants. It is a home that epitomizes an unfinished charm and continues to evolve, maintaining a continuous playful spirit.
Attitude Towards Home: Beyond Minimalistic Simplicity
Within a residential space, simplicity isn’t the endgame. With a focus on practicality, AD ARCHITECTURE prioritizes the interplay between humans and their natural surroundings, the lived experiences and emotional connections fostered within, and the residents’ privacy, safety, character, and quality of life. As they navigate the luxury home design landscape, these are the considerations that guide their journey. Tranquility, harmony, sunshine, and fresh air are the elements that form the foundation of the beautiful home they aim to create.
Photography by Ouyang Yun, GraspFoto
Visit AD Architecture
- by Matt Watts