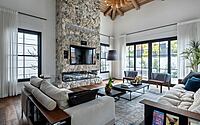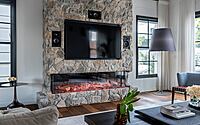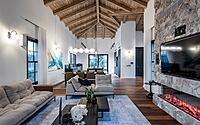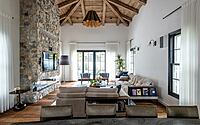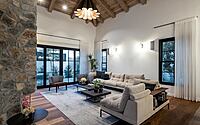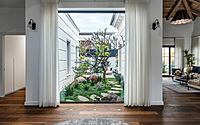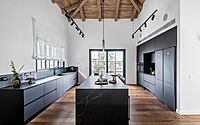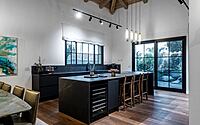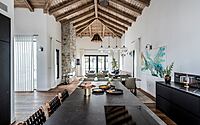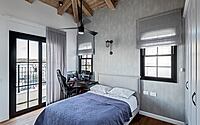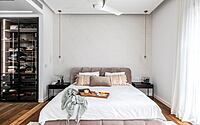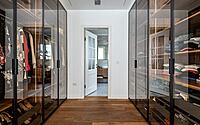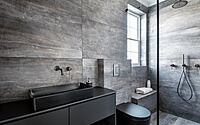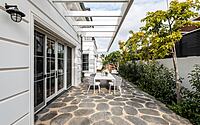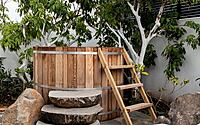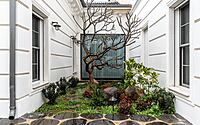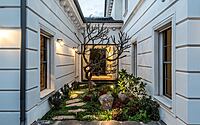A Taste of Europe Nestled in the Med: An Israeli Home with a European Touch
Discover “A Taste of Europe Nestled in the Med,” an architectural gem in southern Israel. Crafted by renowned designer Shirley Dan, this traditional yet contemporary house embodies the marriage of comfort and elegance.
Spread across two levels and half an acre (0.20 hectares), the property exudes charm and sophistication, blending large windows for natural daylight, lush gardens, and luxurious living spaces. Perfect for raising a family, it offers an ideal blend of entertaining and relaxing spaces, including a gym, a pampering master suite, and a stunningly designed kitchen.

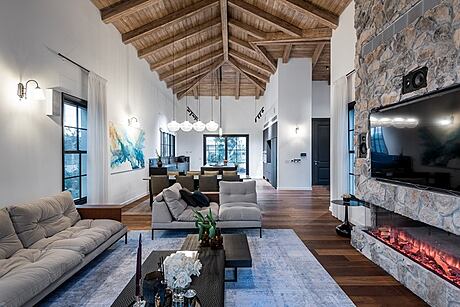
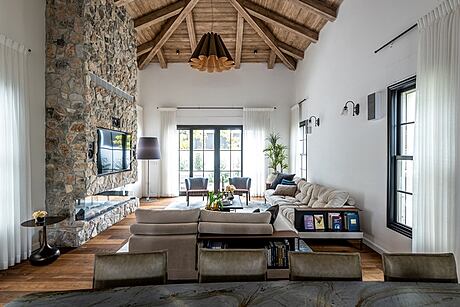
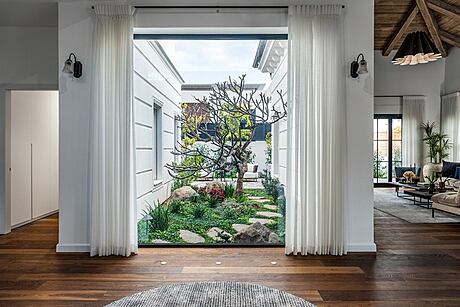
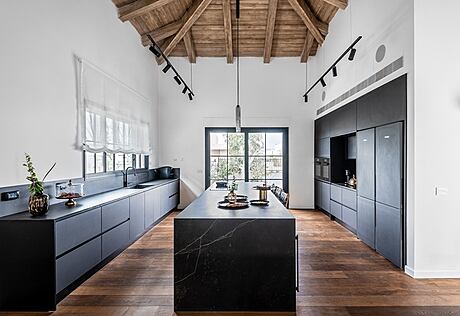
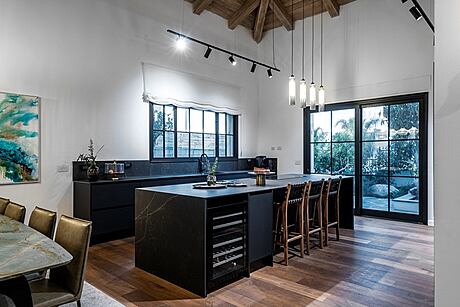
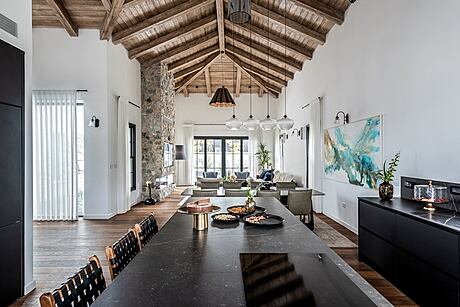
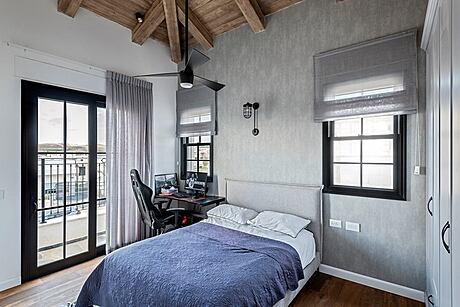
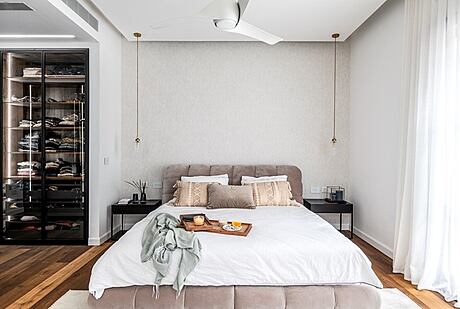
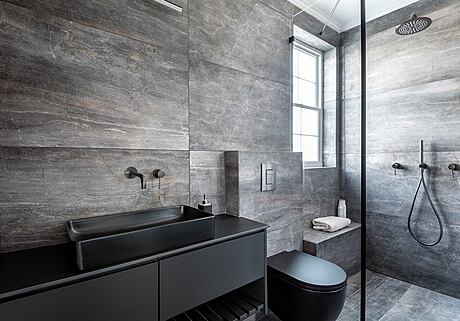
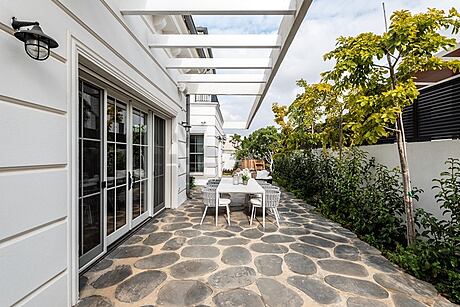
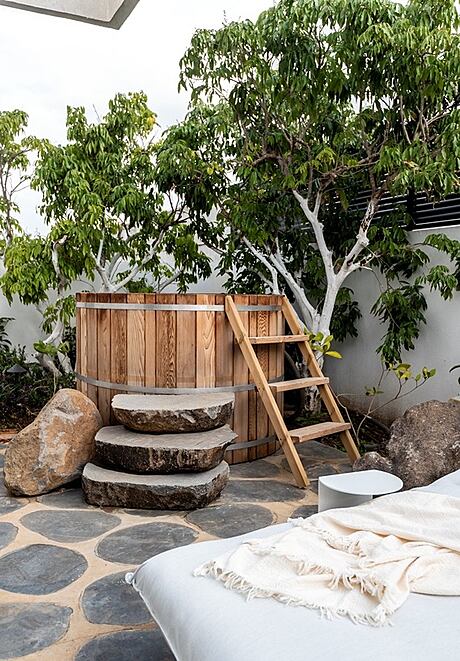
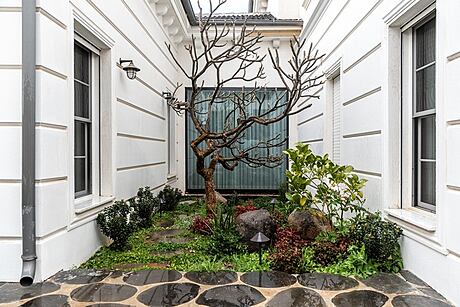
About A Taste of Europe Nestled in the Med
Introduction: A Vision Materializes in Southern Israel
In her native southern Israel village, the owner harbored a dream—to raise her two children in a property laden with the charm of home. Shirly Dan, the mastermind behind an architecture, planning, & design studio, brought this dream to fruition with an 18-month renovation. The result: a stunning 300 sqm (3,229 sqft) property sprawling across two floors and nestled on half an acre of land.
The Architectural Design: A Blend of Luxury and Comfort
With an H-shaped ground floor encircling a central patio, the property harmoniously blends the family spaces with the owners’ master suite. Upstairs, you’ll find the children’s suites and a versatile gym space. Besides, the couple insisted on ample windows to invite bountiful natural light, augmented by vibrant garden corners that add an element of playfulness.
Impressive Exteriors: A Unique Aesthetic Statement
The property makes an impactful statement with tiered facades. Wooden aluminum windows intertwine with cornices under a tiled roof, while the stark contrast of white walls and black window frames gives it a distinctive look. Notably, a gray-tiled pathway guides you to the entrance.
Interior Aesthetics: Captivating Elements Unveiled
Upon entering, a green patio, a mirror, and a sideboard greet visitors. The communal living area—home to the kitchen, living room, and dining corner—opens up to the garden. Moreover, parquet floors and a ceiling of exposed old-oak beams endow an airy feel. The master and guest suites, paired with the staircase and a multifunctional safety room, lead to the garage and sit left of the entrance.
The Heart of the Home: A Kitchen with Character
The spacious kitchen features three parallel lines of functional design. Elements include a sink and worktops, a kitchen island with a stove top and breakfast bar, and a line of kitchen cabinets housing the fridge and a wine cooler. The graphite-black varnish coating harmonizes with black marble and wooden accents, culminating in a dramatic yet inviting space.
Dining in Style: A Centerpiece for Gathering
Located between the kitchen and the lounge, the meticulously designed dining area sports a marbled, jewel-like tabletop. Four light fixtures descend from the 5.5m (18ft) high ceiling, spotlighting a custom-made art piece that adds an artistic flair.
Lounge Area: Cozy and Inviting
Emphasizing laid-back comfort, the lounge houses a stone-cladding fireplace, serving as a cozy hub. Concealed within the fireplace wall, you’ll find the a/c & audio systems, along with a mounted TV. Additionally, the turquoise accents in the artwork and furnishings add a splash of color to the tranquil space.
The Master Suite: A Private Sanctuary
In the property’s quieter section, the master suite opens onto the garden. This pampering space includes a walk-in wardrobe and shower room. Above the fireplace, a mounted TV adds a modern touch, and the double shower, teak cabinets, and golden-veined tiles add luxury to the functionality.
Additional Spaces: Embracing Versatility
Adorned with a world map wallpaper, the safety room doubles as a study and relaxation space. In the utility room, the convenience comes in the form of a raised washing machine, leading to a side garden for airing laundry.
Children’s Suites and Gym: A Space for Growth and Health
The children’s suites, situated above the master suite, come with en-suite showers, fitted wardrobes, and study desks. Conveniently, a family-friendly gym is also located on the same level.
The Garden: An Outdoor Haven
Arguably the property’s pièce de résistance, the garden boasts a hot tub, BBQ corner, and patio, ensuring enjoyment for all. The property is surrounded by European-style cornices, white pergolas, and paved with basalt tiles, making it a truly breathtaking sight.
Photograpy courtesy of Shirley Dan
Visit Shirley Dan
- by Matt Watts