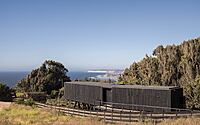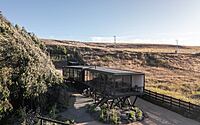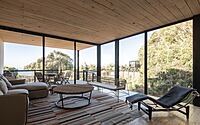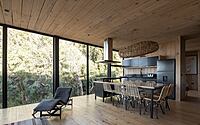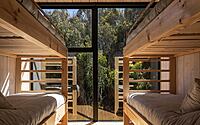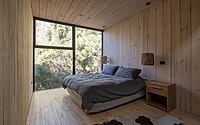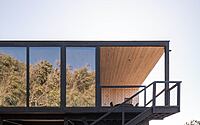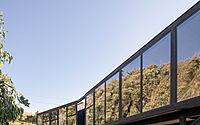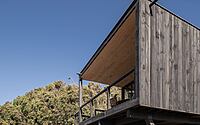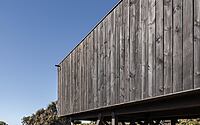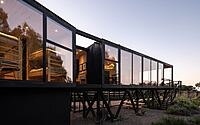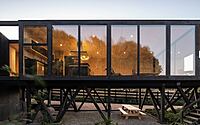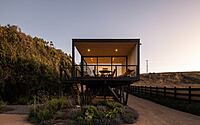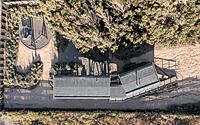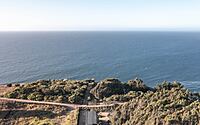Casa Prat-Valdés: A Suspended Sanctuary in Matanzas
Immerse yourself in the innovative design of Casa Prat-Valdés, a minimalist retreat in Matanzas, Chile. Created by ERRE Arquitectos in 2021, this architectural marvel boasts a unique suspended structure offering enchanting coastal views. Coupled with cleverly designed exteriors and a harmonious interior layout, the house embodies a seamless blend of style, function, and nature’s beauty.














About Casa Prat-Valdés
Designing With a View: The Suspended House
Nestled a mere breath away from the ocean, this project’s site offered a unique challenge: capturing enchanting seaside vistas. As a result, the design proposed suspending the entire house above the natural landscape on a network of pillars and wooden diagonals, rising as high as necessary to attain this objective.
Crafting the Outdoor Spaces
To ensure uninterrupted outdoor access, the house was tactically positioned parallel to the western boundary, roughly 4 meters (about 13 feet) away. Consequently, this arrangement lent a striking visual element to the common area, framing an inviting view of the sea. Moreover, it linked the home seamlessly to the primary recreational patio, strategically located in the flattest region of the site.
Unlocking a Versatile Under-House Space
The elevation of the house yielded an unexpected boon: a vast, versatile space beneath the living area. This section, partly beneath the private ground-level quarters, was transformed into a cellar and laundry room module. Furthermore, plans were drawn up for a future barbecue area, complete with a bathroom.
Privacy and Permeability: A Balancing Act
Cleverly, the design shields the house from the westerly winds and ensures privacy through a hermetic southern façade. Meanwhile, a proposed walkway leads to the main entrance. Contrastingly, the house flaunts permeability with floor-to-ceiling glazing on the northern and eastern facades. These aspects favor sunlight and natural illumination, while offering mesmerizing views of the sea and a nearby eucalyptus forest.
Strategic Room Distribution
The entrance hall serves as a crucial hub, segregating the communal areas—kitchen, dining room, living room, and terrace—to the north, and the private sectors, consisting of two bedrooms and a bathroom, to the south.
Structure and Aesthetics: A Harmony
To withstand large unsupported spans, a primary metallic structure and interior pine framework were employed. The house was designed in 3.20-meter (approximately 10.5 feet) modules to maximize wood utilization, a standard length for this material.
The Art of Contrast
Pine predominantly covers both the interior and exterior, though the tones provide an intriguing contrast. Light hues adorn the interior and terrace, while dark, bold paints lend the exteriors an air of sophistication.
Photography by Nicolás Saieh
Visit ERRE Arquitectos
- by Matt Watts