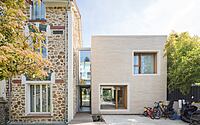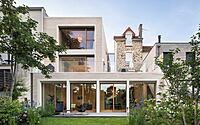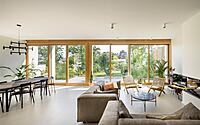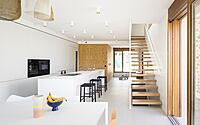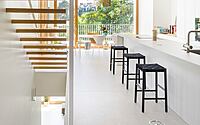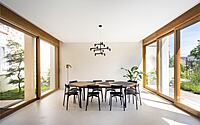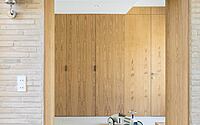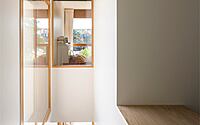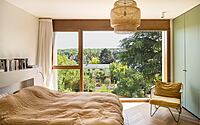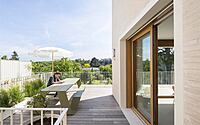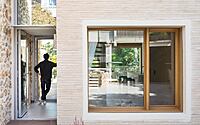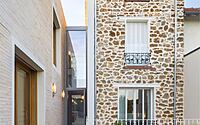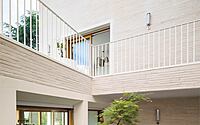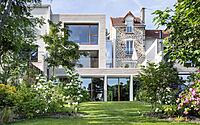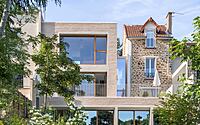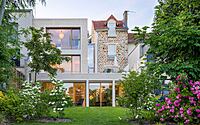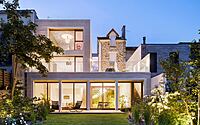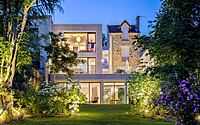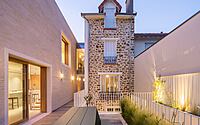Francilienne House: Where Old Meets New in Hauts-de-Seine
Experience the seamless union of historical and modern architecture in the suburbs of Paris with Francilienne House, a contemporary home extension designed by Hemaa. Situated in Hauts-de-Seine, France, this project breathes new life into an existing structure, marrying distinct architectural epochs and the area’s unique topography to create a sanctuary of privacy, elegance, and light.

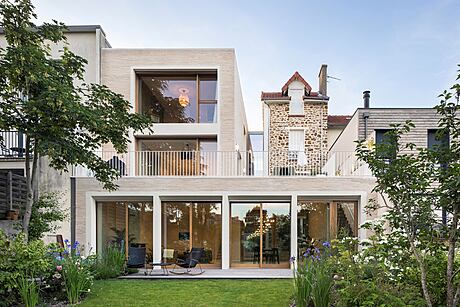
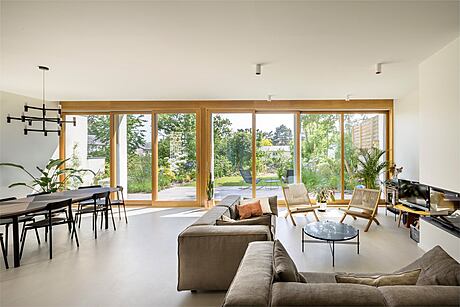
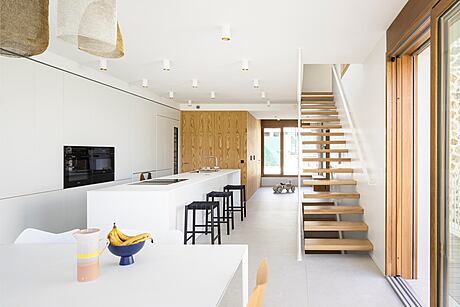
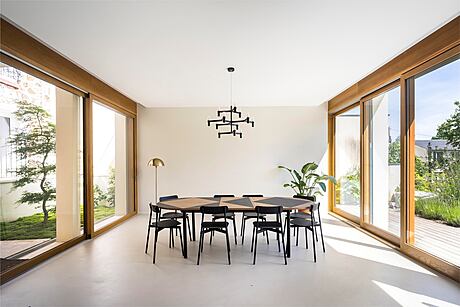
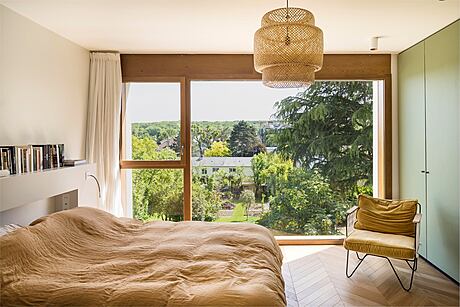
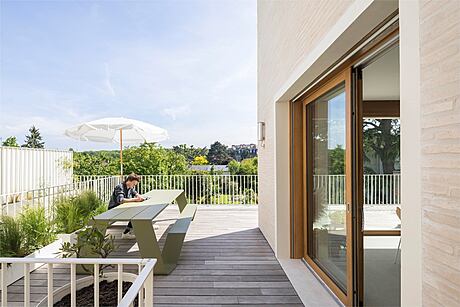
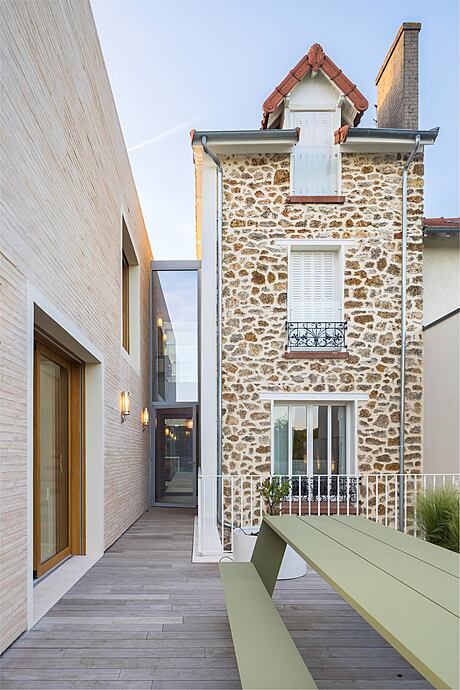
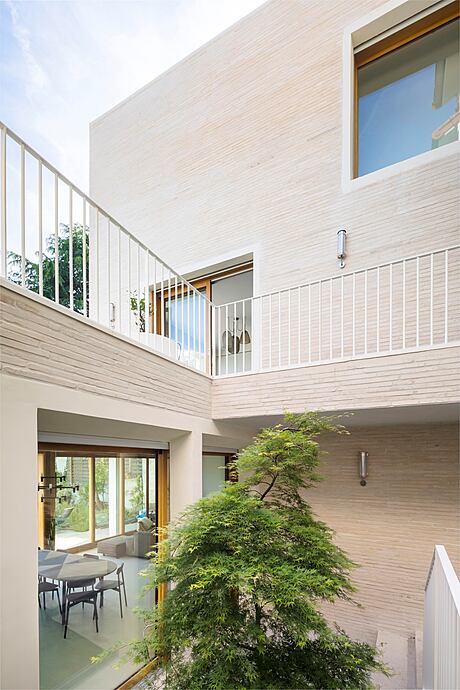
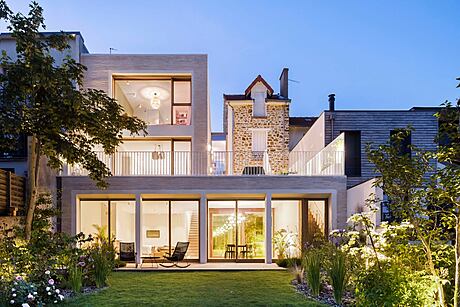
About Francilienne House
Bridging Architectural Eras in a Parisian Suburb
Nestled in a Parisian suburb, a unique home expansion masterfully devised by Hemaa Architectes combines two contrasting architectural epochs, unified by the area’s distinctive topography.
Guardians of Historical Integrity
Deep technical and historical examination revealed a plethora of transformations inflicted on the original edifice, particularly volumetric expansions that had gradually undermined its structural integrity. Consequently, a decision emerged to split the dwelling along a supportive brick wall, preserving only the architecturally sound section.
Breathing New Life into Old Stones
Demolished stones, meticulously saved on-site, found new purpose in constructing a fresh façade along the exposed load-bearing wall. The inventive extension, seamlessly integrating into the site’s natural terrain, resides half-buried on the street side. Meanwhile, it aligns perfectly with adjacent structures on the garden side.
Fusing Past and Present Through Design
A translucent gateway, serving as the new entrance, delicately bridges the gap between the house’s existing style and its contemporary addition. This architectural neutrality ensures that each era independently shines through.
Respectful Coexistence of Old and New
On the garden side, a freshly added structure gracefully encloses the original millstone section and a patio, fostering a harmonious dialogue between the old and new.
The extension’s pale, elongated bricks reflect the town’s architectural heritage—traditionally embodied in millstone and solid brick constructions. White architectural concrete shapes the window frames, with natural oak outlining the window panes.
Balancing Privacy and Openness
The street-facing architecture adopts a subdued, introverted persona to safeguard the residents’ seclusion. In contrast, the garden side extends generously towards a sprawling garden adorned with fruit trees.
Engaging with Nature
The lower level’s façade, housing the living room, seamlessly transitions into the garden through full-length glazed sliding doors. This setup, coupled with a patio, allows for natural ventilation in this space designed for free movement.
Seamless Indoor-Outdoor Living
The ground floor, street-level, connects to the kitchen and dining area, leading to a spacious terrace with garden vistas.
Intimate Living Spaces
Four bedrooms reside on the first floor, nestled under the rafters. They connect via a walkway in the glazed passageway above the entrance. Here, brick and millstone elements emulate stepping through exterior spaces, transitioning between different volumes and eras.
Photography by Sergio Grazia
Visit Hemaa
- by Matt Watts