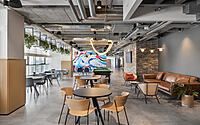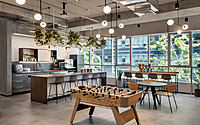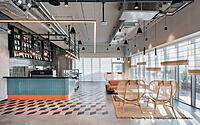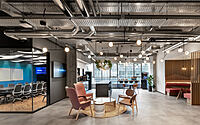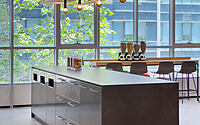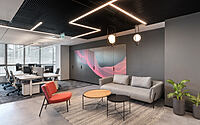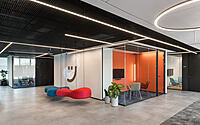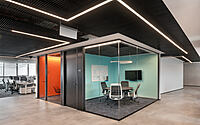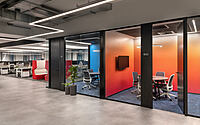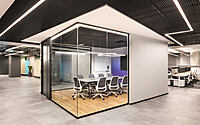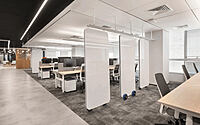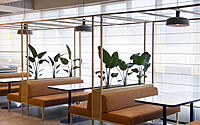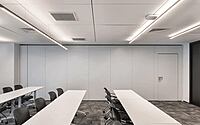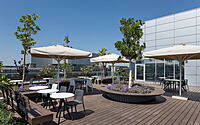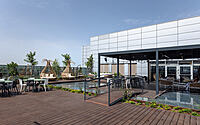Nice Offices: Michael Setter’s Industrial Masterpiece in Tel Aviv
Step into the innovative world of office design with the Nice Offices, a breath-taking architectural marvel by Michael Setter of Setter Architects. Located in the heart of Tel Aviv, Israel, these offices exemplify an industrial aesthetic spread across nine dynamic floors.
Emphasizing a hybrid open space, this design evolution facilitates flexible work-from-home solutions and in-office collaborations. From a welcoming lobby that rivals a luxury hotel’s to a serene rooftop garden, every element of this office space champions NICE’s motto: “Make experiences flow.”

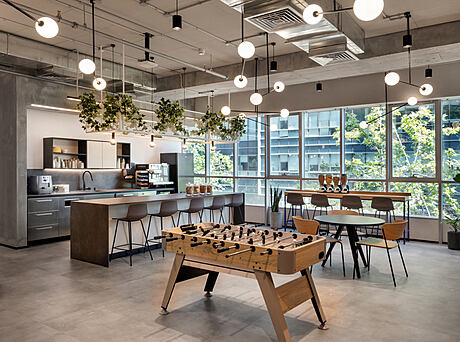
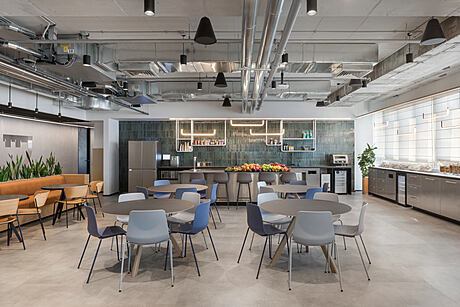
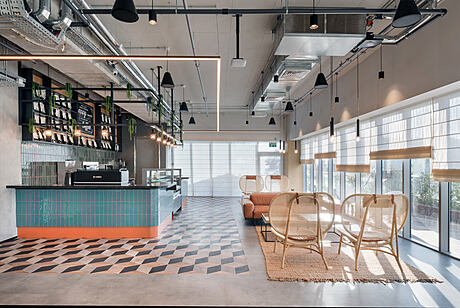
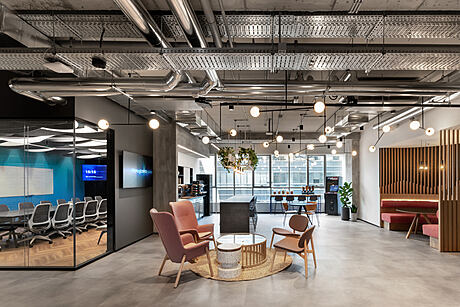
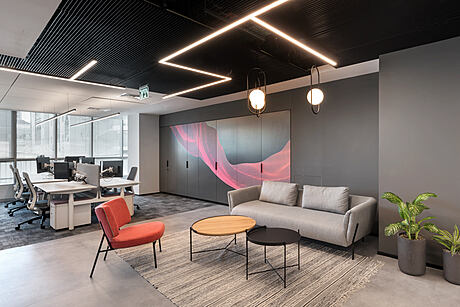
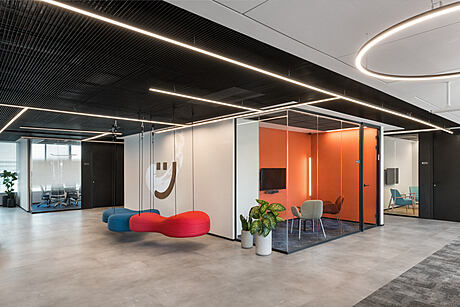
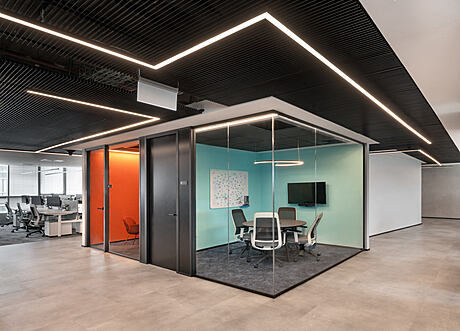

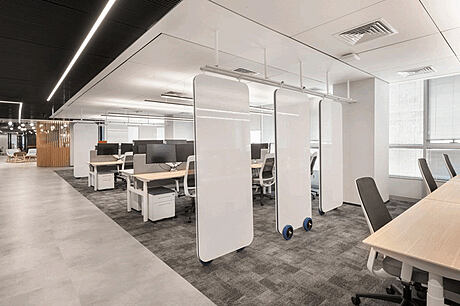
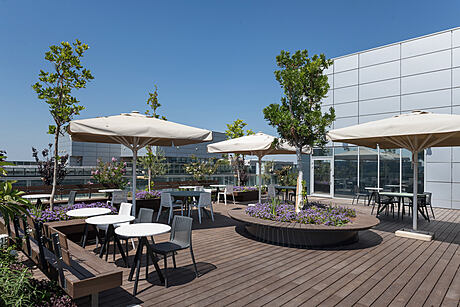
About Nice Offices
Introducing NICE’s Revolutionary Workplace Concept
For many years, NICE nestled in Ra’anana’s industrial park, spread across several structures. Realizing the need for change, they revolutionized their work concept.
Transition to a Hybrid Open Space
The major shift saw employees moving from closed rooms to a versatile hybrid open space. This facilitated the company’s consolidation into a single, meticulously designed building.
Spanning Across Nine Floors
This newly redesigned hub spans an impressive nine floors. The primary planning principle? Recognizing the need for varied meeting and collaboration spaces for employees who typically work in the office three days per week, completing individual tasks from home.
Hybrid Design Concept for Optimal Collaboration
The typical floors, therefore, showcase a hybrid open plan, strategically divided into compact clusters reflecting team sizes.
A Welcoming Reception: The Lobby’s Facelift
The lobby’s facelift transformed it into an inviting space, reminiscent of a hotel reception. It now houses an integrated reception desk with dynamic lighting, a spacious lounge, and an imposing art piece that epitomizes NICE’s values.
Color Coding and Linear Lighting: The Aesthetics of Work
Drawing inspiration from NICE’s brand guide, the dominant black and white palette contrasts with the vivid blues, turquoises, oranges, pinks, and purples radiating from meeting rooms. Linear lighting fixtures create a sense of fluid motion, reinforcing NICE’s motto: “Make experiences flow.”
Cafeteria and Meeting Rooms: The Heart of Collaboration
Each floor greets you with a spacious cafeteria, offering seating areas, games, and decorative lighting. Locker cabinets for personal storage also find their home here. Adjacent to this, a spectrum of meeting rooms provides a calm buffer between the lively entrance and work zones.
Promoting Movement and Physical Health
The open sit-stand desks champion movement and health. Even the treadmill stations offer alternative workspaces, further promoting physical activity.
Incorporating Nature and Colors for Employee Well-being
The thoughtful integration of plants complements the well-being standards. Teams are divided by movable whiteboard partitions and vibrant acoustic booths, breaking the monotony while offering space for up to four people.
The 8th and 9th Floors: Public Spaces for Socialization
The 8th and 9th floors serve as public spaces, thanks to an internal staircase. The 8th floor boasts a large cafeteria to encourage communal dining and socializing.
Library, Lounge, and Treatment Rooms: Spaces for Relaxation
Two large meeting rooms, two training rooms, and a well-stocked library provide quiet retreats. An alternative work lounge, a treatment room, and a consultation room also offer peaceful havens.
Coffee and Fitness on the 9th Floor
Ascending to the 9th floor reveals a coffee bar and a cozy seating area. A fitness room, for those inclined, complements the space.
The Pinnacle of Relaxation: The Rooftop
The highlight of the 9th floor is undoubtedly the rooftop, featuring a shallow pool at the east exit. The two-tier deck provides shade for seating areas under a large pergola.
Cultivating Green Fingers: The Rooftop Garden
Crossing the pool’s bridge, one discovers a vegetable garden, enabling employees to cultivate their own vegetables and herbs, fostering a sense of responsibility and community.
Photography by Amit Gosher
Visit Setter Architects
- by Matt Watts