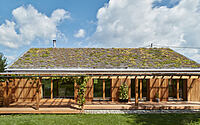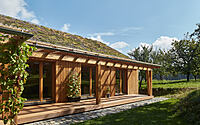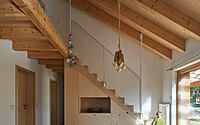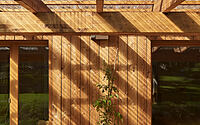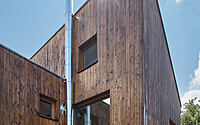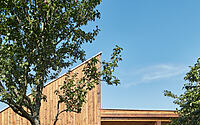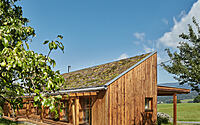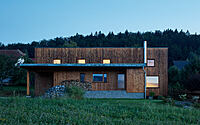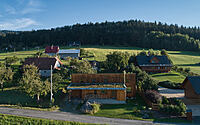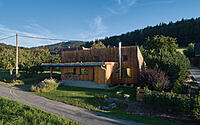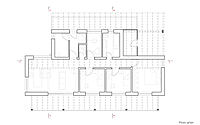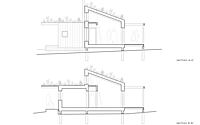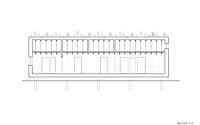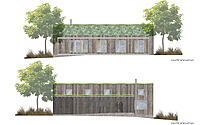Wallachian Family Cottage: Henkai Architekti’s Testament to Humble Elegance
Welcome to the Wallachian Family Cottage, a symphony of simple elegance and functional design. Henkai Architekti harmonizes modern wooden style with the tranquil beauty of Prostřední Bečva, Czech Republic. Nestled amidst the green expanse of a fruit orchard, this single-storey abode pays homage to Wallachia’s humble charm, offers stunning panoramic views of Radhošť, and is thoughtfully composed to blend seamlessly with its surroundings.

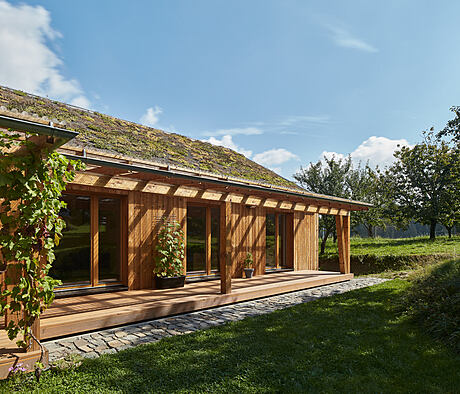
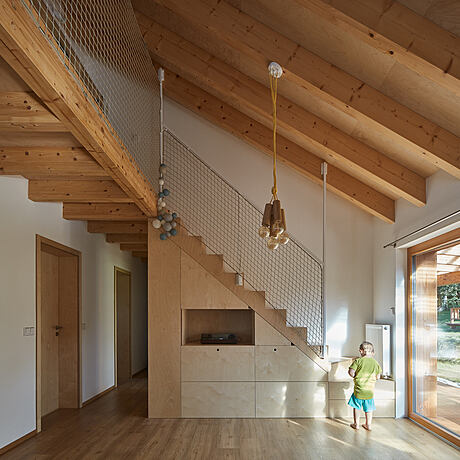
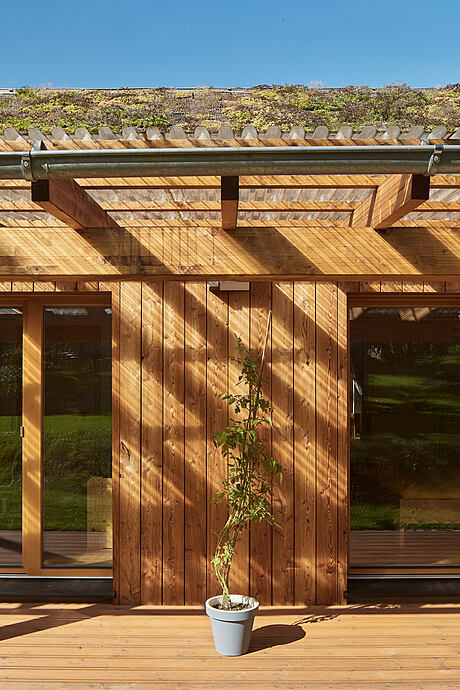
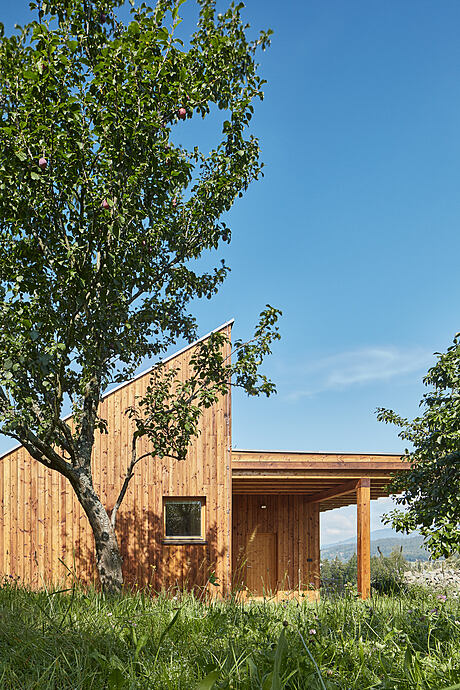
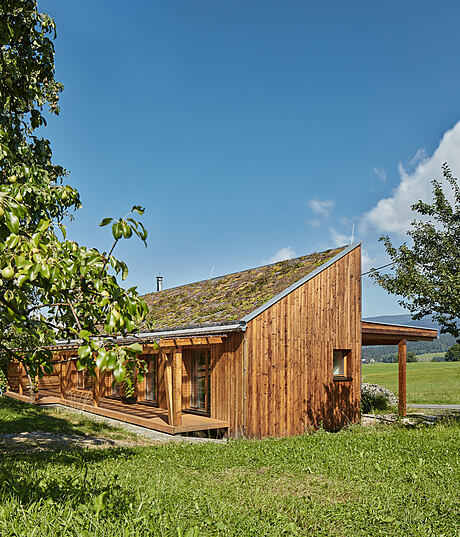
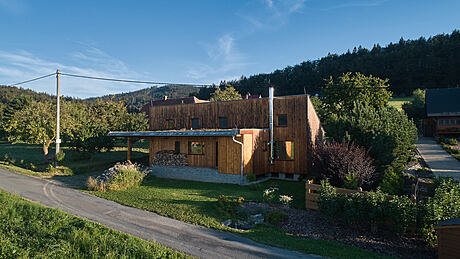
About Wallachian Family Cottage
A Tranquil Haven in Beskydy: Wallachia’s Modest Splendor
Gently perched on a north-facing slope, our idyllic cottage replaces a former small mountain farmer settlement within the picturesque Beskydy Protected Landscape Area. At the heart of the plot, a verdant fruit orchard engulfs the property. Commanding a breathtaking northern view of Radhošť’s ridge, the locale offers an exquisite connection with nature.
Embracing the Wallachian Design Aesthetic
The design brief called for an affordable abode that encapsulated the spirit of Wallachia. In our view, this encapsulation evokes timber construction, single-storey horizontal composition, a simple structure, efficient room layouts, and low running costs. Additionally, it also entails a profound desire to seamlessly blend the cottage with the neighboring south orchard, distant horizons, and the encompassing countryside. Thus, we aimed to honor Wallachia’s unassuming elegance through restrained architectural expression.
Harmonizing Architecture and Landscape
Nestled in the lower, less visible, and exposed portion of the grounds, we erected a timber-frame structure upon stumps. Adorned with a naturally finished larch façade (oil) and a green roof, the cottage cozily sits against the mature orchard’s slope. We consciously minimized landscaping to safeguard the existing greenery, thus preserving the site’s inherent serenity.
Thoughtful Spatial Composition: Combining Functionality and Views
Our single-storey cottage is divided into two key segments: a higher, main living area and lower, auxiliary spaces. The kitchen and living room benefit from three cardinal orientations—the sunny south orchard, the western access road, and the panoramic northern vista of Beskydy. The bedrooms, on the other hand, gaze out onto the south terrace and garden through their main windows, while smaller gallery windows present stunning mountain views. In contrast, the auxiliary rooms and study, bearing the distinctive Wallachian “podsíněk” porch, face north. This covered porch also cleverly extends over the entrance, a parking spot, and winter wood storage, exemplifying typical Wallachian ingenuity.
Photography by BoysPlayNice, Martin Tůma
Visit Henkai Architekti
- by Matt Watts