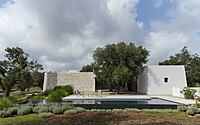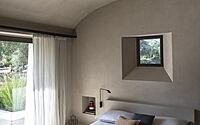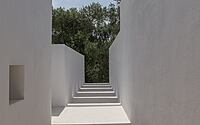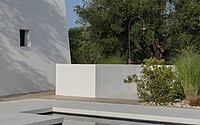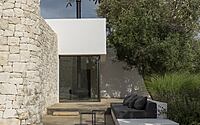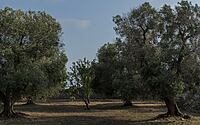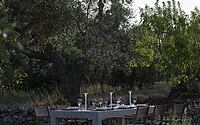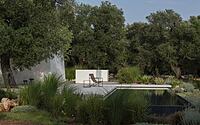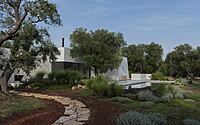A House in the Green: Sustainable Elegance in Carovigno’s Landscape
Amidst the gently rolling hills and ancient olive trees of Carovigno, Italy, lies a retreat that seamlessly blends traditional charm with contemporary flair: A House in the Green. Imagined by the talented Luca Zanaroli in 2023, this haven stands as a testament to architecture that harmonizes with its environment.
Drawing inspiration from the shimmering southern light filtered through massive olive canopies upon the rich red Puglian soil, Zanaroli crafts a space not only for rejuvenation but also for meaningful work, encapsulating the essence of its surroundings.

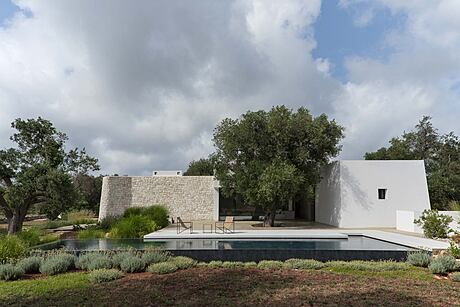

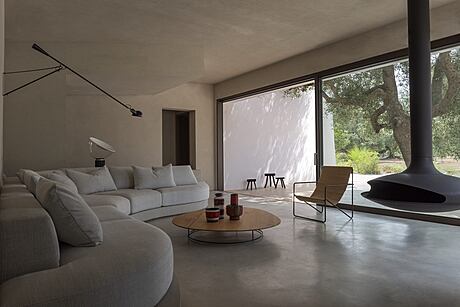
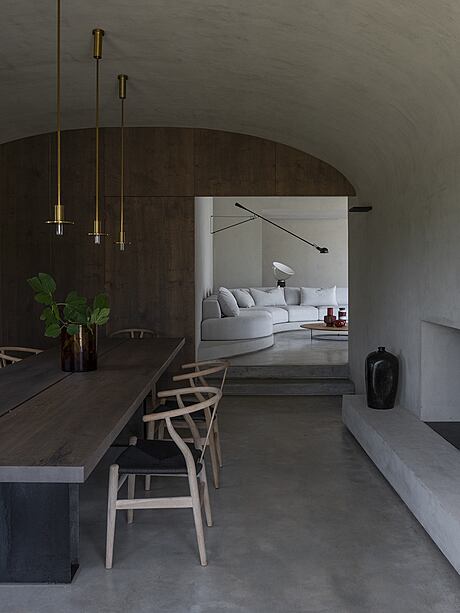
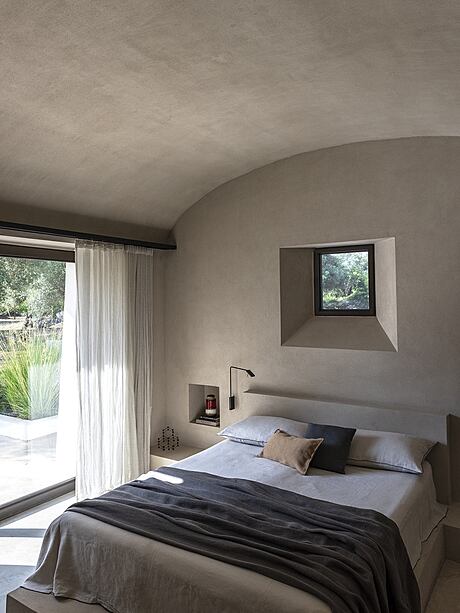
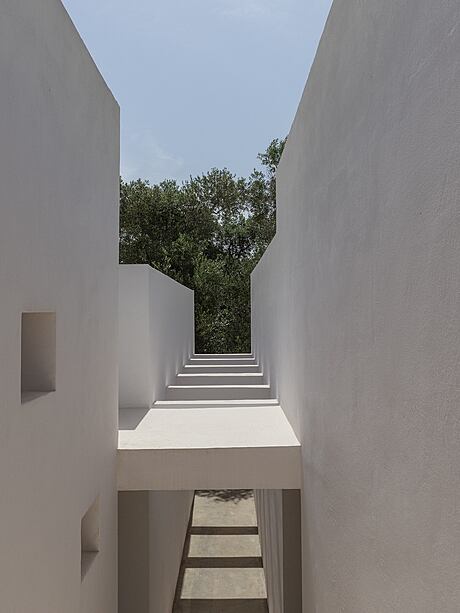
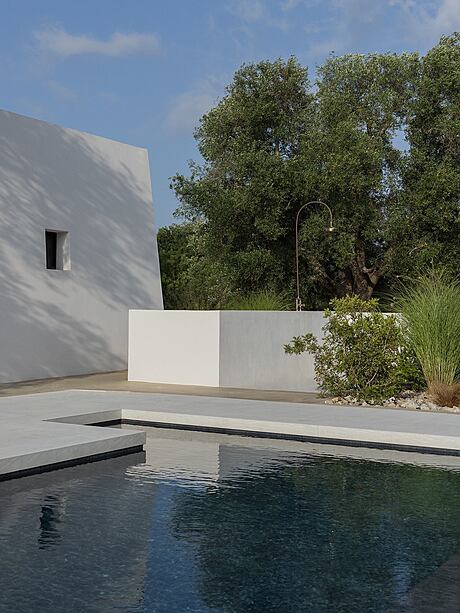
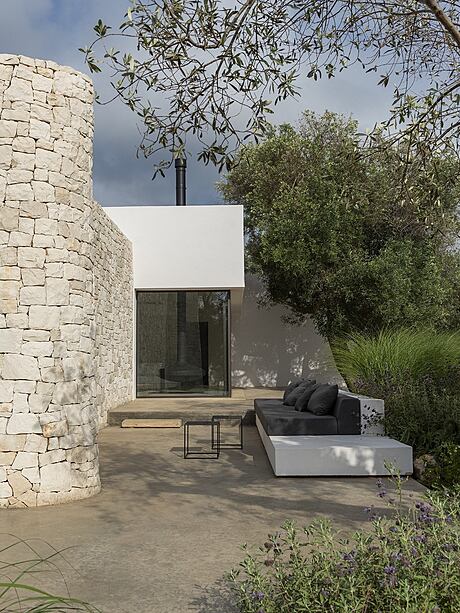
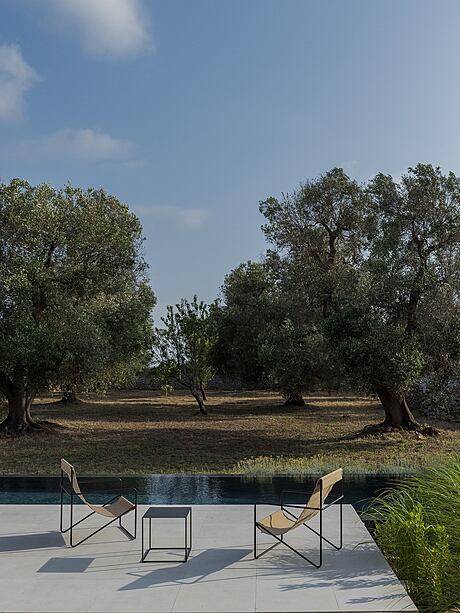
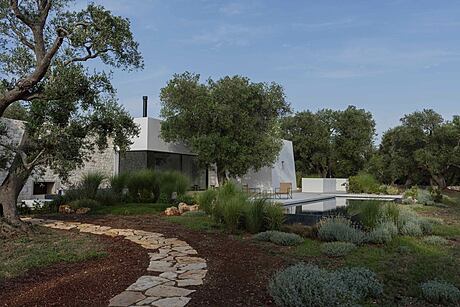
About A House in the Green
The Gem Amidst Rolling Hills and Ancient Olives
Nestled in Salento’s rolling hills, you’ll find ancient, priceless olive trees. Between Carovigno and Ostuni, a house emerges. Dry stone walls surround it. Majestic olive trees cast dappled light upon the Puglian red earth. This spot, both simple and perfect, was a year-long quest for clients desiring a nature-bound retreat. They longed for a haven for rest and work, merging seamlessly with nature while being self-sufficient.
Blending Indoor and Outdoor Spaces
The concept? Design a fluid home. Except for the bedroom section, spaces remain undefined yet open. Thus, allowing continuous interaction with the outdoors. Everywhere, greenery embraces the house.
Like in all my projects, building amidst nature felt, paradoxically, like a small act of violence. The solution? Harmonize with nature. The design left every tree untouched, treating them not as constraints but integral parts of the project. Trees shield the house from dominant winds and harsh summer rays, filtering light delicately and ensuring a natural airflow indoors.
Harnessing Local Materials and Traditions
The structure draws from traditional designs, following the trees’ shadows and voids. Traditional materials, such as white lime plaster and dry-stacked stone from construction excavations, adorn the house. Large south-facing glass openings receive protection from olive branches. Meanwhile, sun-exposed walls are thick, built from stone for optimal thermal inertia. They gather heat during the day and release it slowly at night.
Such design not only harmonizes with nature but also addresses a client wish: a self-sufficient abode. The house consumes minimal energy, drawing renewable power from roof-mounted photovoltaic and solar panels. Rainwater gets collected in a cistern (roughly equivalent to a large tank) and reused for irrigation and sanitary purposes.
Intricate Interiors and Exteriors
Natural hues dominate. The external flooring, made of polished and waxed natural concrete, complements the light hazelnut shade of the southern stone wall. The pool area features cool, white stone to avoid heat retention. Hand-applied light gray lime mortar covers interior walls, mitigating the afternoon sun’s glare and softly absorbing light. Most furnishings, from the living room sofa to the beds, integrate masonry. Local craftsmen meticulously crafted bespoke furniture pieces from brown oak and raw iron, like the kitchen and dining table.
Outdoor spaces enhance the living experience. Envision an outdoor living room with a stone fireplace, a kitchen inside an old animal pen, a reading area in a “secret” garden enclosed by ancient dry walls, and a concrete dining area shaded by a large olive tree. These areas epitomize the harmony between artificial and natural environments, becoming architectural and landscape cornerstones. In collaboration with landscape architect Giuseppe Tricarico from PAZ studio, green spaces were thoughtfully incorporated. Even the pool, with its dark shades, reflects the natural elements surrounding it, showcasing the dance between artifice and nature.
Photography by Nathalie Craig
Visit Luca Zanaroli
- by Matt Watts
