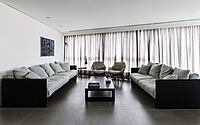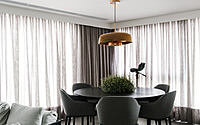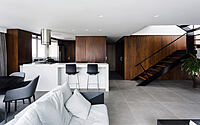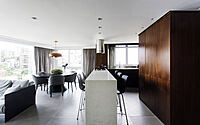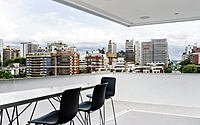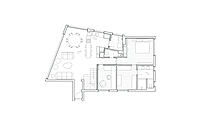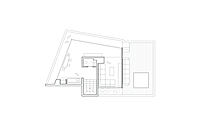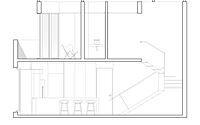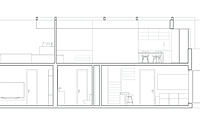AP Tito: Porto Alegre’s Modern Apartment for the Solo Dweller
Designed by 0E1 Arquitetos, the AP Tito apartment stands as a beacon of contemporary style in Porto Alegre, Brazil. Celebrated for its scenic allure and bustling culture, this city plays host to this 2017 creation. Tailored for the modern bachelor, AP Tito marries expansive layouts with versatile social spaces, ensuring a perfect balance of daily solace and lively gatherings.

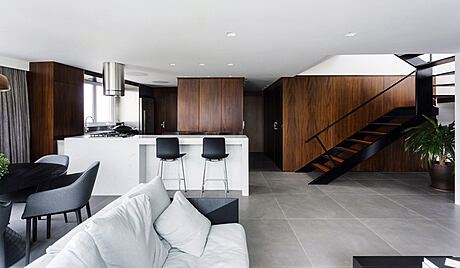
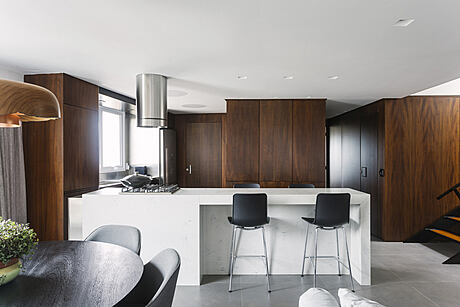
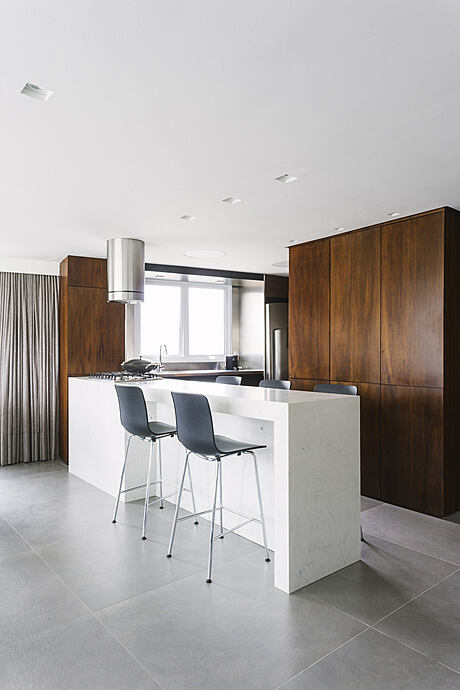
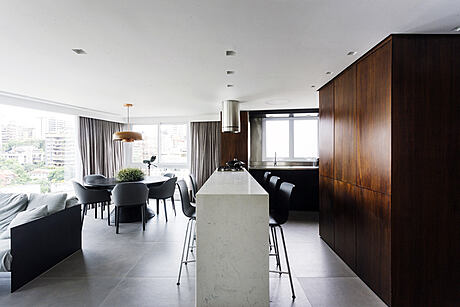
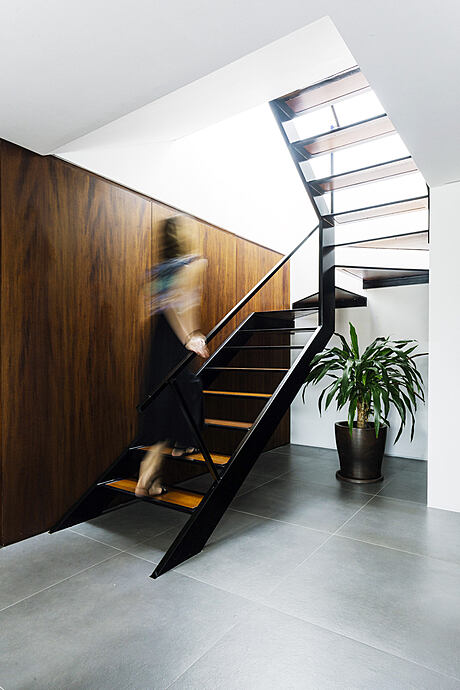
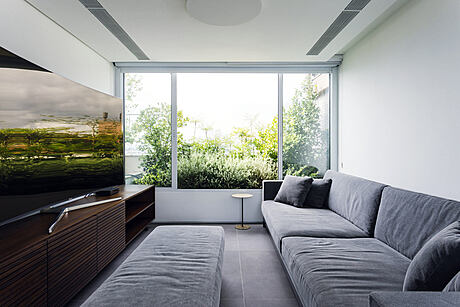
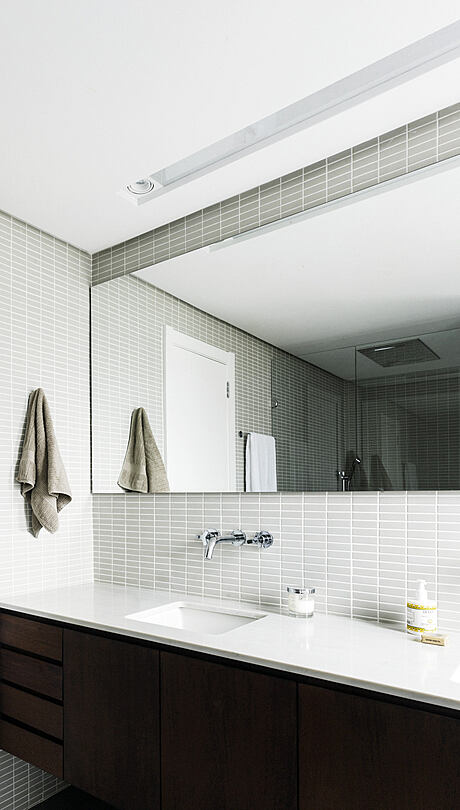
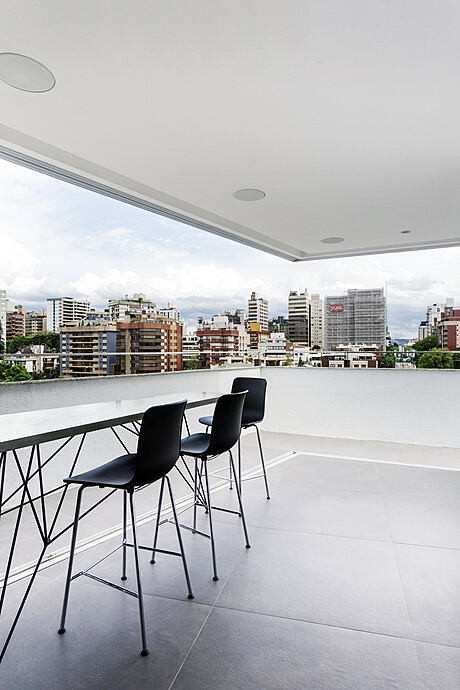
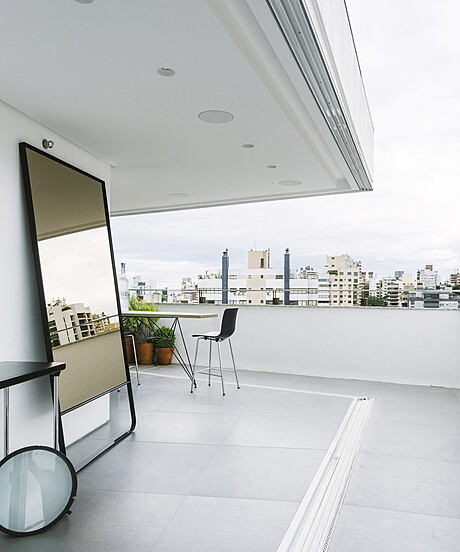
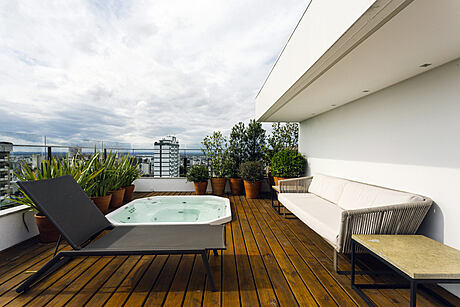
About AP Tito
An Urban Oasis for the Modern Bachelor
The TITO apartment was designed with the young bachelor in mind. Boasting spacious layouts and breathtaking views, it meets the resident’s daily and occasional needs. Furthermore, its adaptable living spaces accommodate events of varying scales.
Seamless Living on the First Floor
The ground level splits into two zones, each offering distinct privacy levels. Immediately upon entering, you’re greeted by an expansive living area that blends the kitchen, living room, and dining room. This zone, directly connected to the upper level, stands as the home’s primary social hub. Meanwhile, the more secluded half of the floor offers exclusive spaces tailored for the occupant.
Intimate Spaces Upstairs
The upper floor, while more intimate, still showcases impressive views. It acts as an extension of the first floor’s social zones. Ideal for more private gatherings, the space’s ambiance can be easily manipulated with wall-embedded panels.
Photography courtesy of 0E1 Arquitetos
Visit 0E1 Arquitetos
- by Matt Watts
