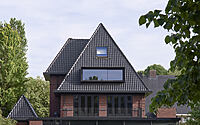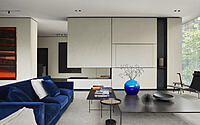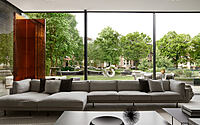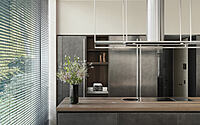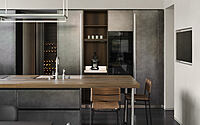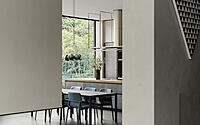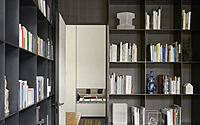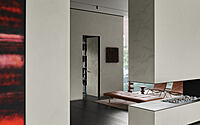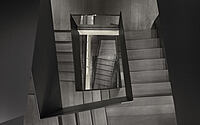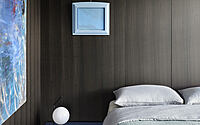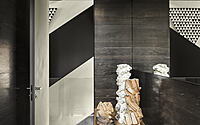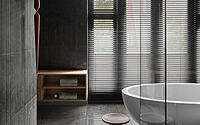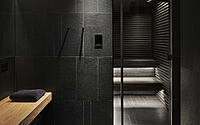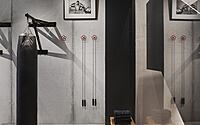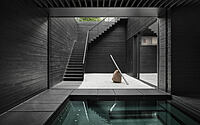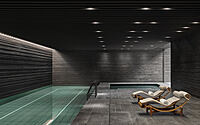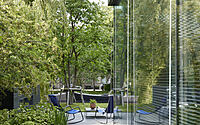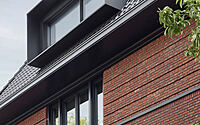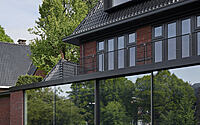Private Villa in the Netherlands: Lissoni & Partners’ Nordic Fusion
The “Private Villa in the Netherlands,” a project by Lissoni & Partners, rejuvenates a 1927 Nordic house with a touch of contemporary flair. As history meets modern design, this dwelling offers a seamless blend of the old with the new, set against the picturesque backdrop of Dutch canals and lush gardens.

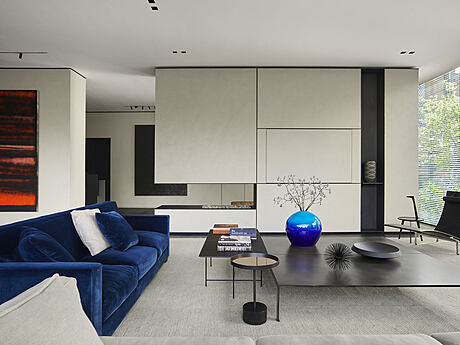
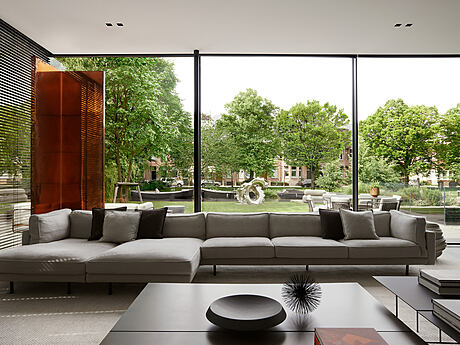
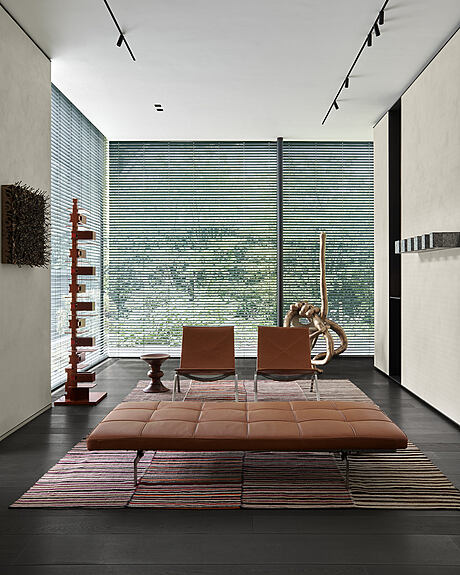

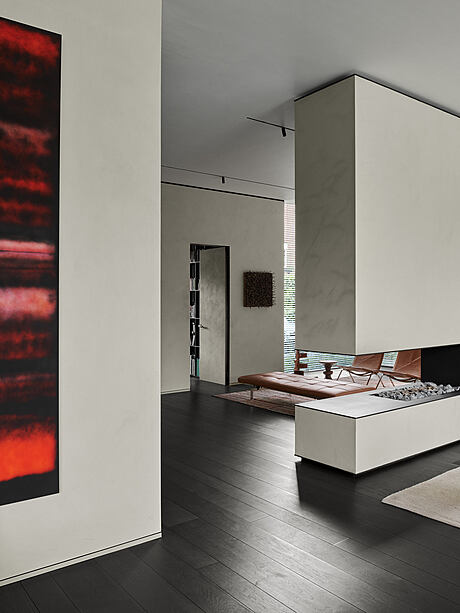
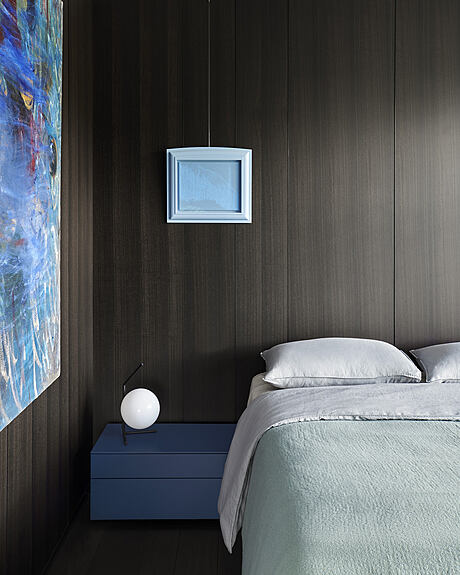
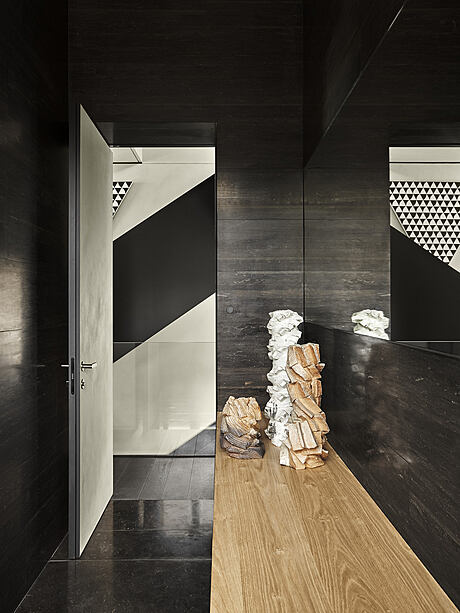
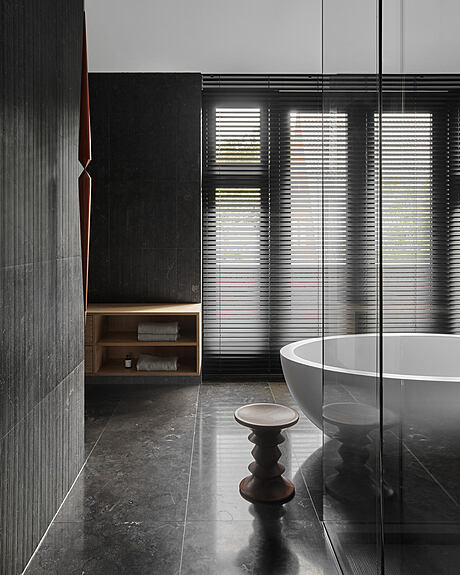
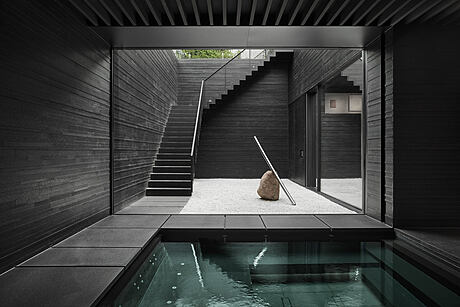
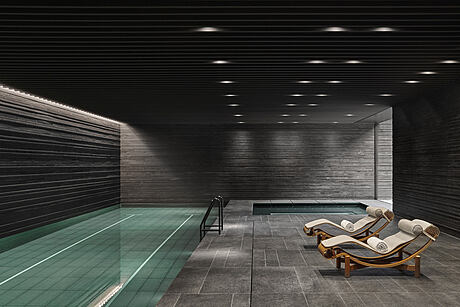
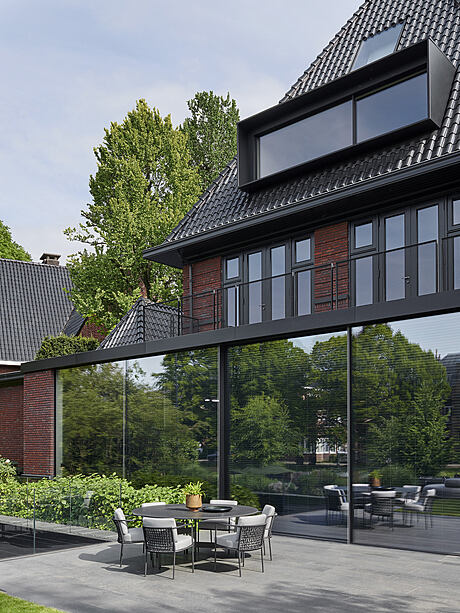
About Private Villa in the Netherlands
Reimagining a Nordic Masterpiece
A 1927 Nordic-style house in the Netherlands undergoes a delicate transformation. This private residence project masterfully weaves modern touches into its historic charm, creating a harmonious blend of past and present.
Transparent Connections
The façade boasts a sleek glass volume, seamlessly linking the main house to its surroundings. This addition bridges the indoor living room and kitchen with the verdant garden and adjacent canal. Moreover, expansive sliding glass doors ensure the interior effortlessly merges with the outdoor realm.
Modern Roof Contrasts
The home’s modern essence shines through its roof design. Black sheet metal box elements juxtapose the traditional steep Nordic inclines. Not only do these elements bring a stark contrast, but they also invite light, offering sweeping views of the nearby landscape.
Subterranean Luxury
Undoubtedly, the project’s challenge lay in its ambitious basement design. Here, a swimming pool and wellness amenities, including a sauna and gym, take center stage. All these facilities overlook a patio, engaging in a visual dance with the garden.
Illuminated Interiors
The ground floor pavilion unfolds as a vast, open expanse. Key architectural elements like the fireplace and spiraling staircase punctuate this space. Light pours in, gently illuminating the living area and highlighting the contrast between the dark flooring and black metal plates.
Staircase as a Sculpture
A wooden and iron staircase stands independent, not adhering to any wall. This unique design choice presents interrupted geometries, guiding the eye from the basement to the mansard. As one ascends, the layered levels come into focus.
Monochromatic Elegance
Inside, a primarily black and white palette dominates. Strategic splashes of color in textile choices contrast beautifully with displayed artworks. Neutral tones prevail, and contemporary furnishings meld with iconic design pieces, encapsulating timeless elegance.
Photography by Kasia Gatkowska
Visit Lissoni & Partners
- by Matt Watts