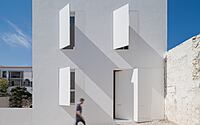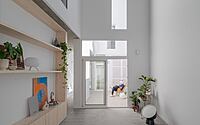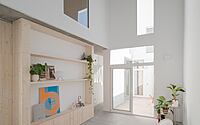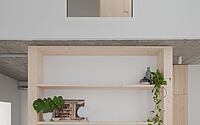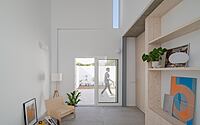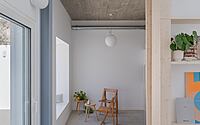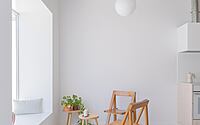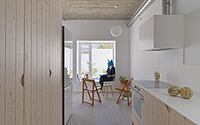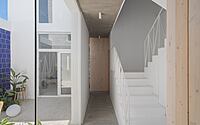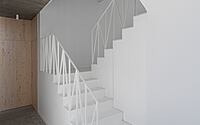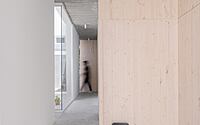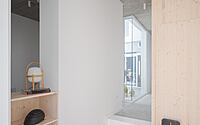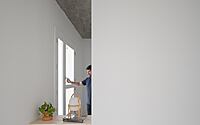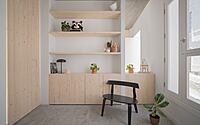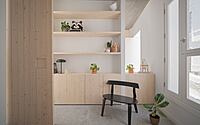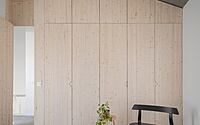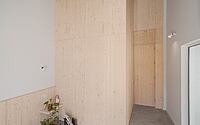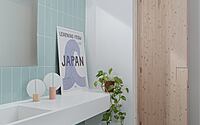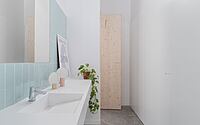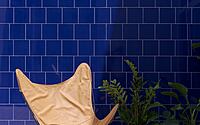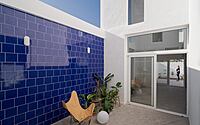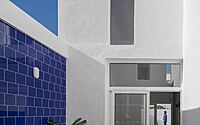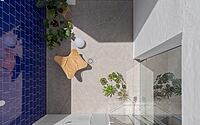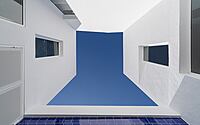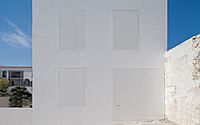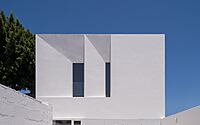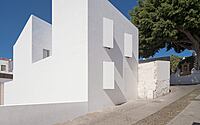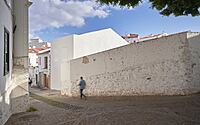House F in Telde: Embracing Tradition with a Minimalist Twist
In the heart of Telde, Spain, House F by Xstudio rises as a minimalist two-story home amidst a tapestry of historic white-walled homes and cobblestone streets.
Adjacent to a guarded orange grove, this modern abode fuses with Telde’s protective architectural traditions while offering a fresh take for 2022.












About House F
The Urban Oasis of House F
Nestled in Telde’s urban oasis, House F stands out amid a network of narrow, uneven cobblestone streets. Here, ancient homes with shared walls shape long white barriers.
A Lone Vacancy Amid Tradition
The house occupies one of the few empty plots in the area, neighboring a protected orange grove hidden behind a tall, unmistakably white, lime-washed wall.
Balancing Modern Design and Protective Norms
The area’s strict regulations, rooted in conservation, dictate facade designs. They precisely determine window placement, size, and proportions.
The debate over the design began here. Although the surroundings have constants that warrant respect, new architecture should also reflect its own time and place. Only then can we truly appreciate the urban context’s history.
A Canvas of White
Thus, the design takes advantage of regulatory gaps to present a stark white canvas. This deliberately austere house sometimes engages with the neighborhood. Yet at other times, it mirrors the neighboring walls.
Inside, its composition frees up, especially evident on the rear facade.
The Essence of House F
House F emerges from deep contemplation about living and the various domestic scenarios architecture can foster. It’s a home where its inhabitants can choose to engage or disengage with the public life of the neighborhood.
Functional Design and Spatial Interplay
Functionally, the house centers around two voids: a central courtyard accessed by the staircase and rooms, and a rear space, freeing up a substantial area for a south-facing garden. This design creates an inner world, with spaces orbiting these voids. They offer visual connections across various levels, seamlessly integrating outdoor spaces.
In terms of purpose, only essential living spaces are defined. Other rooms remain versatile, adaptable to both interior and exterior views.
Material Palette: A Play of Contrasts
A minimalist palette strikes a balance between warm and cold: concrete floors and ceilings (with their respective imperial measurements), white walls, and natural pine wood. The outcome? A restrained ambiance, awaiting its inhabitants to truly make it home.
Photography by David Rodríguez
Visit Xstudio
- by Matt Watts