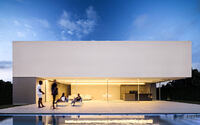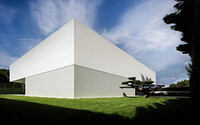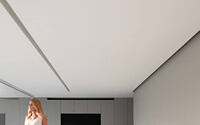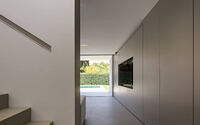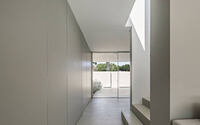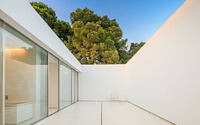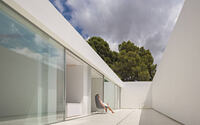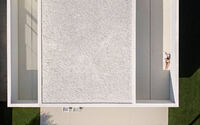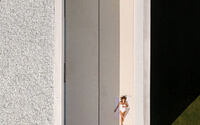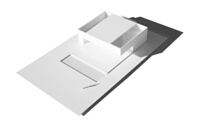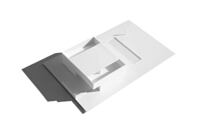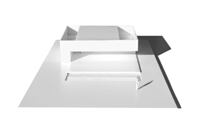House of Silence by Fran Silvestre Arquitectos
Located in Valencia, Spain, House of Silence is a minimalist two-story house designed in 2020 by Fran Silvestre Arquitectos.










About House of Silence
Blending a Musician’s Studio with a Modern Home
The project aims to seamlessly integrate a musician’s studio with his home, situated in a residential area near Valencia where houses are closely spaced.
Designing an Acoustically-Optimized Recording Studio
The design incorporates a semi-buried volume on the ground floor to house the recording studio. It features a concrete enclosure nestled within another concrete enclosure, boasting carefully designed acoustics. This volume separates the ground floor into an entrance hall and the home’s public area, which opens up to the garden and pool.
Incorporating Natural Cement Mortars for a Harmonious Aesthetic
The ground floor showcases natural cement mortars in shades of gray, unifying the exterior, floors, and pool with a cohesive materiality.
Creating a Private Night Area with White Lime Mortars
The night area, located on a higher level, is constructed with white lime mortars. Although it appears closed off from the surroundings, it opens up to adjacent gardens through its fifth façade, offering intimate patios for enjoying nature and silence.
Photography courtesy of Fran Silvestre Arquitectos
Visit Fran Silvestre Arquitectos
- by Matt Watts
