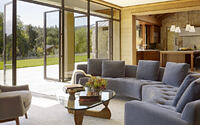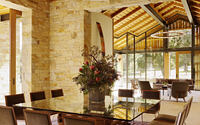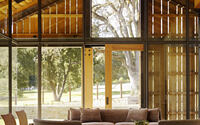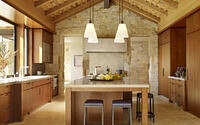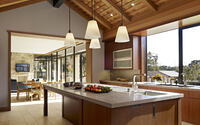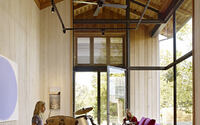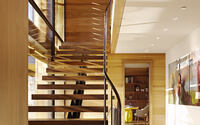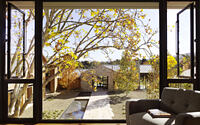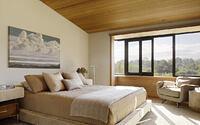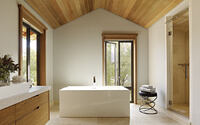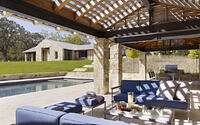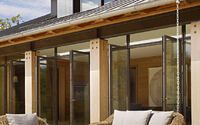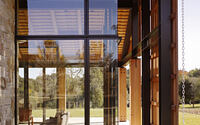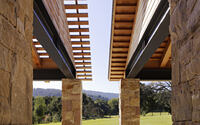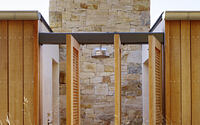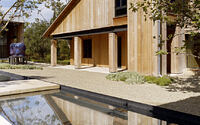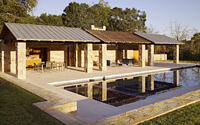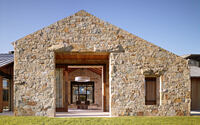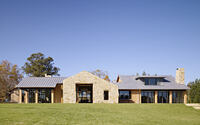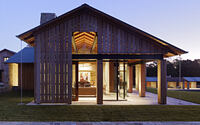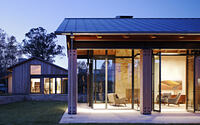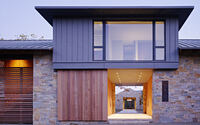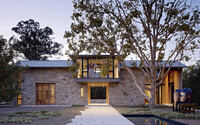An Agrarian Retreat by Walker Warner Architects
An Agrarian Retreat is a lovely private residence located in Woodside, California, recently completed by Walker Warner Architects.















About An Agrarian Retreat
Exploring the Home’s Organizing Concept
The organizing concept of this project started with an exploration of separate buildings designed to create a variety of complementary indoor and outdoor living experiences. Drawing inspiration from the rural context of Woodside, regional agrarian compounds, and iconic forms were referenced for both aesthetics and functionality. The home consists of three main buildings—a primary residence, an office, and a barn—arranged around a central courtyard with a water feature, creating diverse living opportunities. “It’s a contemporary interpretation of rural and traditional dwellings,” explains principal architect Greg Warner. A fourth structure, the pool house, comprises three pavilions aligned on the same axis and uses similar materials as a creative counterpart to the main buildings.
Creating a Cohesive Architectural Language
All buildings feature a common language of bold, asymmetrical lines and a shared material palette of stone, Western red cedar, glass, and steel, all under a zinc roof. Stone adds a rustic touch, connecting parts of the structures to past homesteads, while the random patterned cedar planking and zinc roofing evoke the rural vernacular of California hay barns. The incorporation of exposed steel and large expanses of glass provide a contrasting, contemporary feel. The barn, located at the front of the property, acts as a symbolic entry that reinforces the rural character of the surrounding context. An open passageway through the barn dramatically frames the entry facade of the main residence beyond. Upon entering the courtyard, the balance of space and material enlivens the entire project.
Embracing Spacious Living in the Primary Residence
The primary residence features two main living spaces—an adjacent living-dining area and a kitchen that opens up to a family room. The second floor comprises a master suite, three bedrooms, and a study. For the interiors, large, heavy furniture was replaced with more transparent pieces to avoid detracting from the architecture and exteriors. However, comfort was not compromised, ensuring a complete experience of both the site and the company within it.
Incorporating Nature and Sustainability
The design of this unique residence prioritizes a seamless connection with the natural surroundings. Large windows and sliding glass doors invite ample natural light while offering stunning views of the landscape. Sustainable features, such as energy-efficient windows and water-saving fixtures, demonstrate a commitment to environmental responsibility.
The Office and Barn: Multi-Functional Spaces
The separate office building allows for a peaceful, dedicated workspace with an inspiring view of the property. Meanwhile, the barn serves multiple functions, including storage, a workshop, and even a venue for gatherings or events. Its flexible design ensures it can adapt to the changing needs of the homeowners.
The Pool House: A Relaxing Retreat
The pool house, consisting of three pavilions, serves as a relaxing retreat for both family and guests. Each pavilion offers a different function, such as a lounging area, an outdoor kitchen, or a changing room, providing the ultimate poolside experience. The thoughtful design of the pool house complements the main buildings, further enhancing the property’s cohesive aesthetic.
A Harmonious Blend of Tradition and Modernity
This extraordinary home represents a harmonious blend of traditional rural architecture and modern design elements. By thoughtfully integrating the structures with the landscape, prioritizing sustainability, and creating diverse living spaces, the architects have crafted a contemporary interpretation of rural living that caters to the needs and desires of today’s homeowners.
Photography by Matthew Millman
Visit Walker Warner Architects
- by Matt Watts