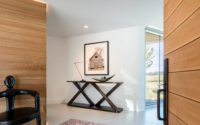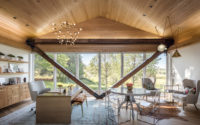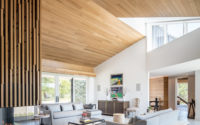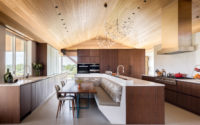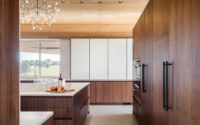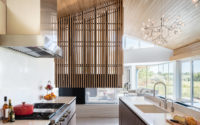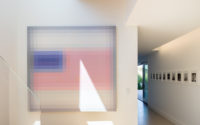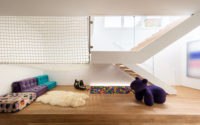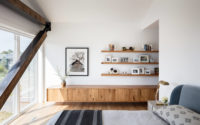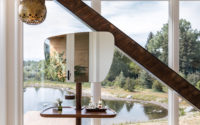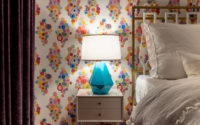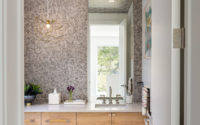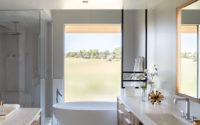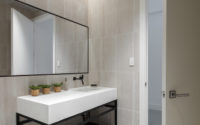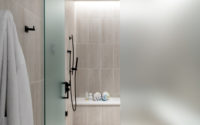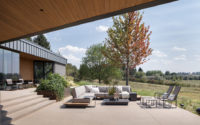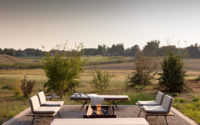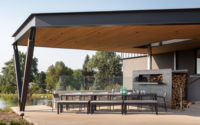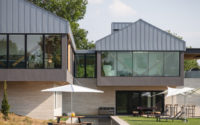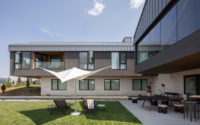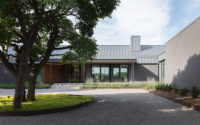Private Residence by Duet Design Group
Private Residence is a modern single family house located in Colorado, designed in 2017 by Duet Design Group.











About Private Residence
Nestled in the vast openness of Colorado’s landscape, the Private Residence designed by Duet Design Group in 2017 is a testament to modern architectural elegance. Its sleek lines and expansive windows create a dialogue with the outdoors, seamlessly blending the natural with the contemporary.
Exterior Mastery
Approaching the residence, one is greeted by a series of gabled structures, their sharp angles juxtaposed against the organic contours of the surrounding fields. The metallic sheen of the roof catches the light, contrasting with the wood and glass that speak of open living spaces within.
A Welcome of Light and Space
The entrance ushers you into a home where light dances across every surface. The living room, awash with natural light, is a symphony of wood and glass, with furniture that whispers comfort. An angular fireplace anchors the space, a focal point that draws the eye and warms the soul.
Transitioning to the kitchen, the heart of the home, one finds a culinary haven. Wooden beams above harmonize with sleek, modern cabinetry below, where functionality meets art. It’s a space designed not just for cooking, but for gathering and creating memories.
Intimate Sanctuaries
The bedrooms offer a departure from the communal, with playful wallpapers and textiles that invite relaxation. Each room is a private escape, designed with personal touches that make a house a home.
In the bathrooms, minimalism reigns. Clean lines, a palette of whites and neutrals, and the occasional bold black accent create spaces that are both serene and invigorating. It’s in these details that the home speaks its quiet language of luxury.
Returning outdoors, one finds terraces that serve as extensions of the living space. Here, design reconciles with the untamed, allowing residents to sit under the vast Colorado sky, enveloped in the comfort of meticulous design.
The Private Residence by Duet Design Group is a beacon of modern living, where every space is thoughtfully crafted to foster an intimate connection with both nature and the comforts of home.
Photography by David Lauer
Visit Duet Design Group
- by Matt Watts