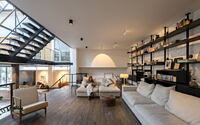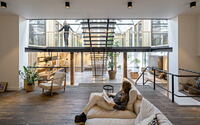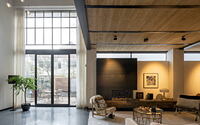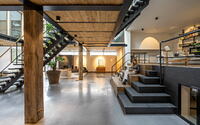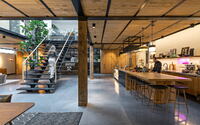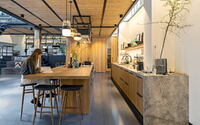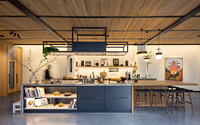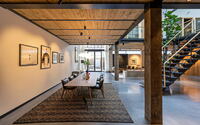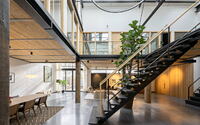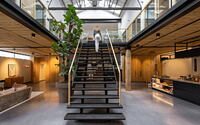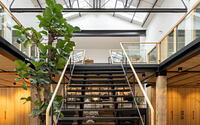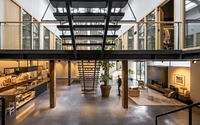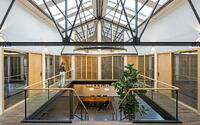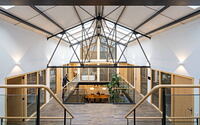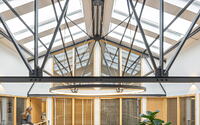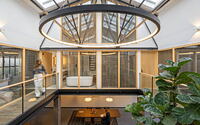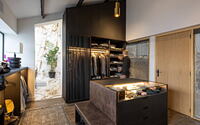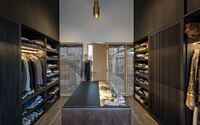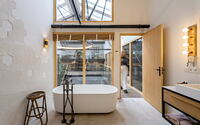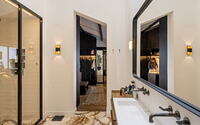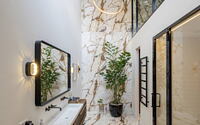The Gymnasium by Robbert de Goede
Recently redesigned by Robbert de Goede, The Gymnasium is an inspiring loft is situated in Amsterdam, Netherlands.













About The Gymnasium
Transforming a Gymnasium into a Dream Home
Imagine the possibility of building a new home in a former gymnasium – a space familiar to everyone and a concept many architects have fantasized about. We introduced an abundance of natural light by installing ten skylights and a large facade. The existing trusses were a gift from the building, and the new steel structure complements them perfectly. We chose a mix of new and used materials for the finishes, many of which are touchable in nature.
The dynamics of the house emphasize long lines of sight, making the large space feel intimate and comfortable. The split-level design and glass facades contribute to the overall livability and coziness of this unique home.
Client Request and Neighborhood Benefits
Our journey began when a client requested ideas for repurposing an old inner-city gymnasium. The front door of the building is located in a small, quiet street in the historic center of Amsterdam. We studied the neighborhood and the densely populated area, ultimately deciding to transform the building into a home rather than a place of business. This decision reduced traffic, improved accessibility, and provided a more peaceful use for the garden. Soon after, we found a buyer who entrusted us with the task of completing the project.
Sustainable Design and Structural Elements
We laid a new foundation and started with an empty space, installing a heat-exchanging system in the 26 20-meter long (85 ft) foundation piles and placing 44 solar panels on the roof. These features brought the home close to zero emissions.
The main space comprises 3/5 of the gymnasium, creating a perfect square. A walkway around the square floor opening connects the first-floor rooms, facilitating vertical traffic and communication within the house. Ten skylights flood the ground floor with daylight, and a 3-meter (9.8 ft) diameter LED ring crowns the open court, introducing the only circular architectural form in the building.
Aesthetic Choices and Touchable Textures
After stripping the building, we discovered beautiful brick walls and steel trusses that inspired the new additions. The new steel facades and floor structure feature similar detailing, while the ground floor ceiling replicates the original slanted roof’s design. Transparent and honest materials define the language of the architecture.
Touches like the long stair railing, doors, and window frames made of Yellow Cedar provide an incredibly soft sensation when touched, inspired by Japanese sculptor Shimpei Arima’s touchable Cedar sculptures. Other tactile elements, such as brushed Larch, the reused Oak floor, four repurposed central columns, and an ultra-soft Alpaca rug, embody the belief that architecture should be touchable – the third skin. Even the Eucalyptus finish on the closets adds a pleasant, distinctive scent.
Incorporating Greenery and Personal Touches
From the earliest stages of design, we integrated plants into the space. A garden is visible from the master bathroom and various sightlines throughout the house. A large tobacco plant serves as a central and vertical feature.
We utilized over 100 LED light fixtures in an extensive lighting design to create an intimate, livable home. This resulted in a minimal, industrial approach to architecture, combined with personalized finishes that reflect the owners – a fashion brand owner and a pediatrician. Their accessibility, trust in the designer, creative mindset, and sense of responsibility for the future made them an ideal client for an architect.
The Result: A Harmonious Blend of Past and Future
The transformation of the old gymnasium into a modern, sustainable, and inviting home is a testament to the power of architectural vision and collaboration. By incorporating elements of the building’s past, such as the trusses and brick walls, alongside innovative sustainable features and touchable finishes, we have crafted a space that is not only comfortable but also environmentally responsible.
Ultimately, this project showcases the perfect balance between preserving the history of the building and adapting it to meet the needs of contemporary living. The end result is a one-of-a-kind, intimate, and functional home that blends seamlessly with its surroundings and provides a nurturing environment for its inhabitants.
Photography courtesy of Robbert de Goede
- by Matt Watts