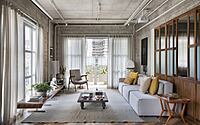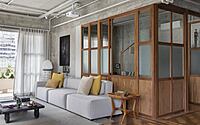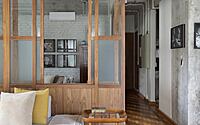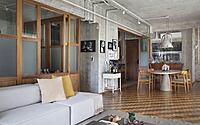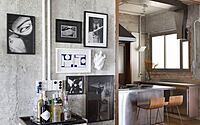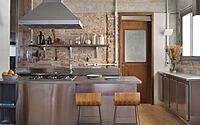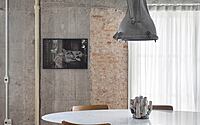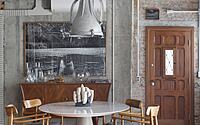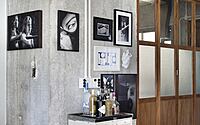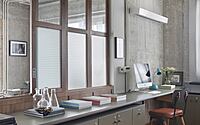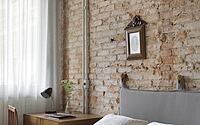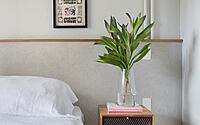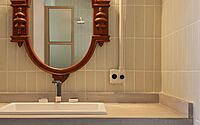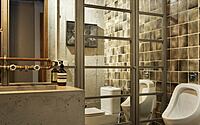Saint Honore Apartment: São Paulo’s Industrial Chic Transformation
In São Paulo’s renowned Saint Honoré building, the Saint Honore Apartment unveils an industrial design masterpiece by Memola Estudio. The renovation breathes a timeless essence reminiscent of lofts, merging rustic materials with sleek wooden finishes. This exquisite space, accentuated by salvaged and contemporary touches, serves as both a vibrant and understated canvas for art displays.

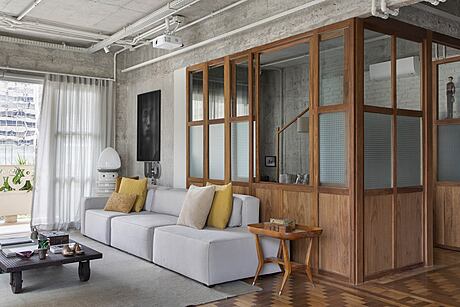
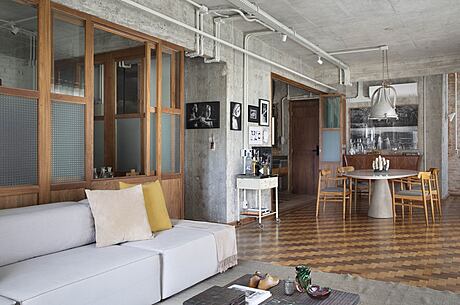
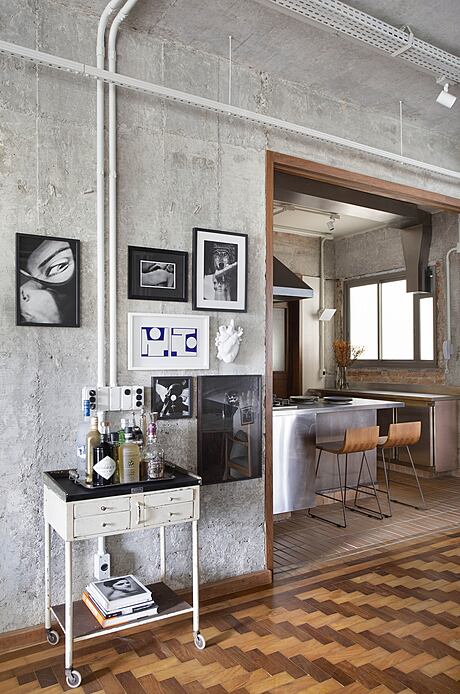
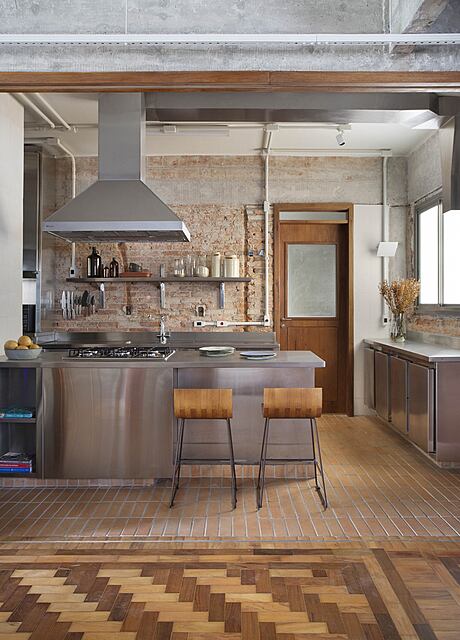
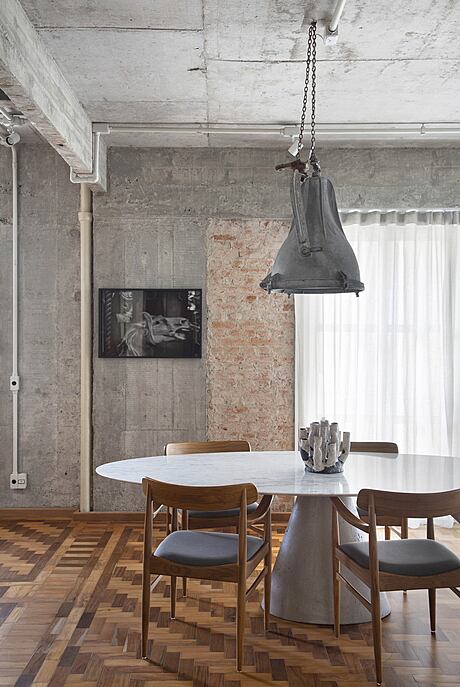
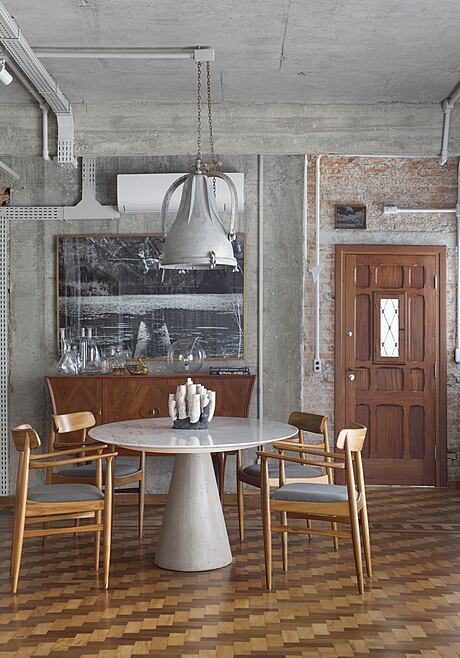
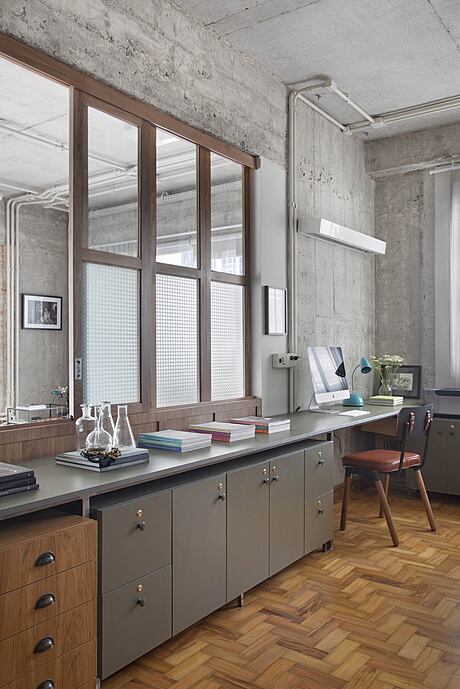
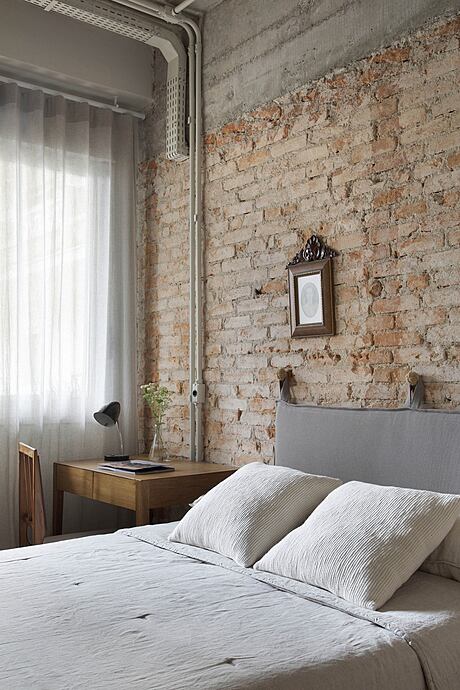
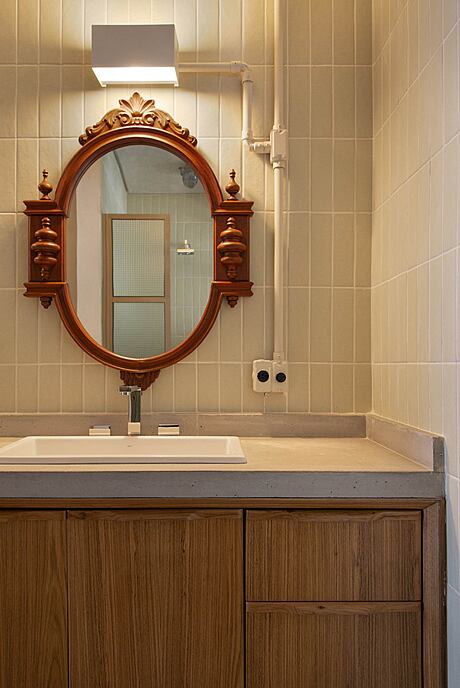
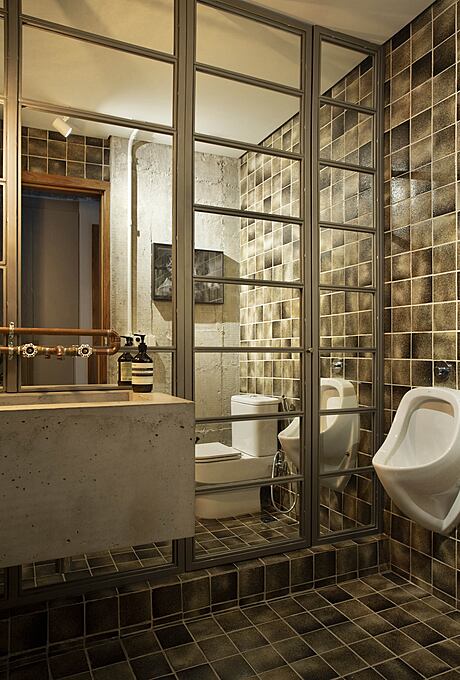
About Saint Honore Apartment
A Timeless Transformation in Sao Paulo
In Sao Paulo’s iconic Saint Honoré building, a masterful renovation breathed new life into an apartment. The redesign crafted a timeless setting, pulling inspiration from industrial-style lofts. Rustic materials, like exposed concrete and bricks, emerged after stripping away stucco and finishings. These elements seamlessly coexist with modern wooden surfaces, contemporary furniture, and salvaged objects. Above all, the design serves as both a neutral and expressive backdrop for art displays.
Reconfiguring Wet Areas
Demolition focused on the wet areas: the kitchen, laundry, and bathroom. This process paved the way for a kitchen-living room connection and a redesigned flow. Additionally, the introduction of rustic ceramic tiles (next to the entrance) lent an earthy touch to the kitchen and laundry. Beside the en suite bathroom, a new washroom also took form.
Blurring Boundaries with Design
Wood frames with glass panels replaced sections of masonry in the private hall and the kitchen-living divide. These adjustable frames offer a customizable floor plan. Their vertical divisions synchronize with the exposed bricks and concrete, tying the space together. Wood plank bands and the stunning fish-scale flooring mark former wall locations, further enhancing the space’s character.
Industrial Accents Throughout
The apartment boasts industrial accents, evident in the visible services and stainless-steel features. These metallic elements shape the kitchen counters and the office furniture, which once was a third bedroom. The guest bedroom sports a versatile closet and a brick-exposed headboard wall. In contrast, the en suite prioritized acoustic insulation for its headboard wall.
Bathrooms with Distinct Flair
The en suite bathroom presents a balanced aesthetic: neutral ceramic tiles juxtapose a wooden cabinet and unique salvaged mirrors. Meanwhile, the washroom exudes drama. Dark tiles envelop the space, only interrupted by a mirrored wall that cradles a concrete sink.
Photography by Denilson Machado
Visit Memola Estudio
- by Matt Watts