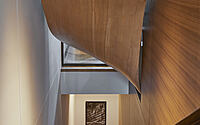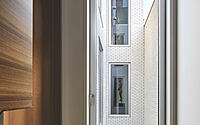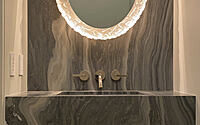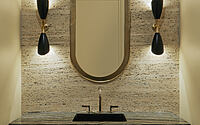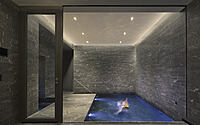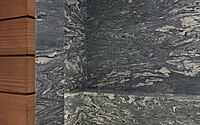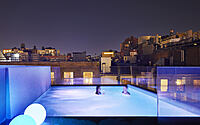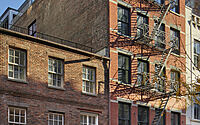JVA Townhouse: Award-Winning Soho Home with a Modern Twist
The JVA Townhouse in Soho, New York, is a testament to luxurious transformation. Joseph Vance Architects masterfully turned a historic studio into an opulent private home. The design effortlessly marries past and present. With its underground spa, two-story living space, and rooftop amenities, urban elegance reaches new heights.

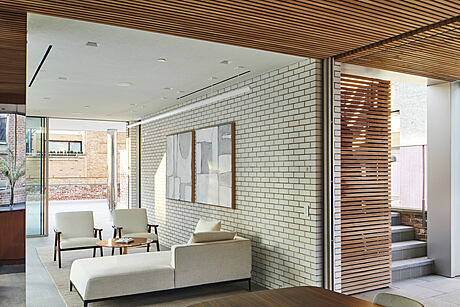
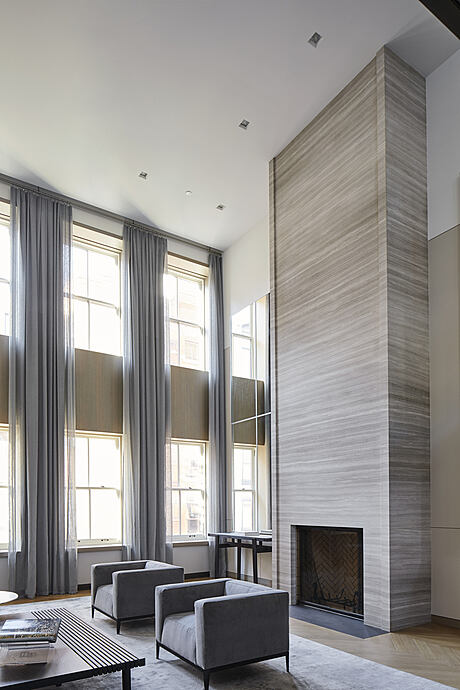
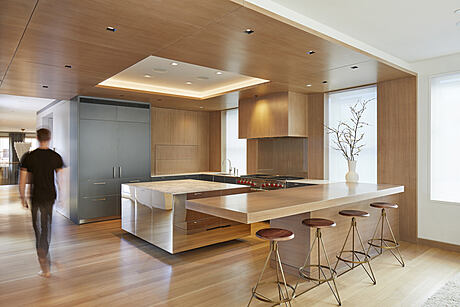
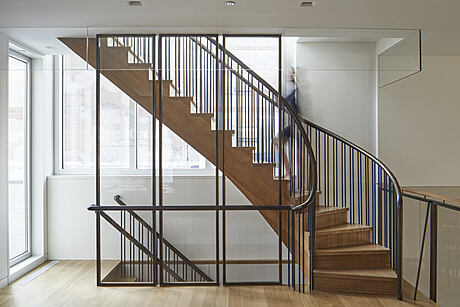
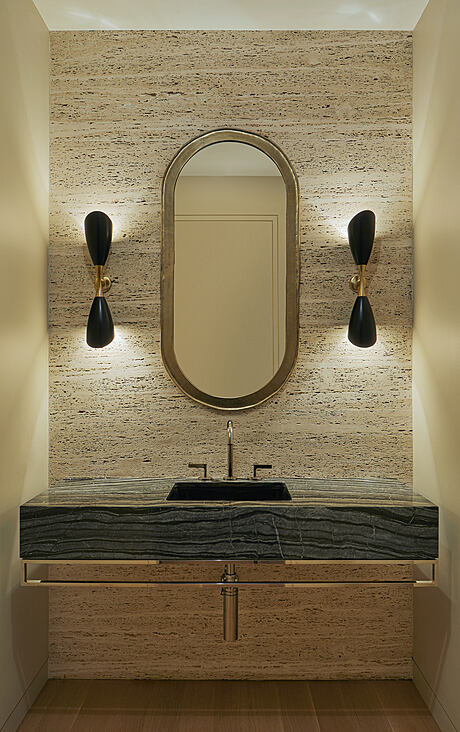
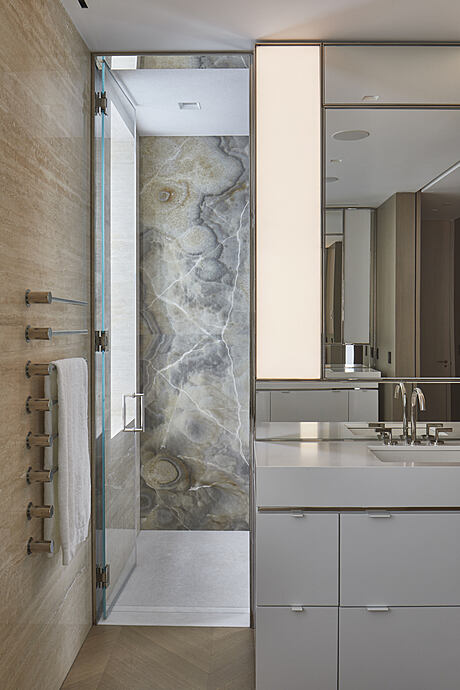
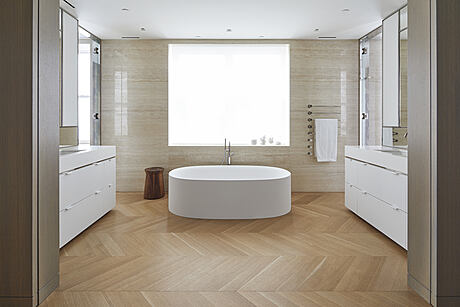
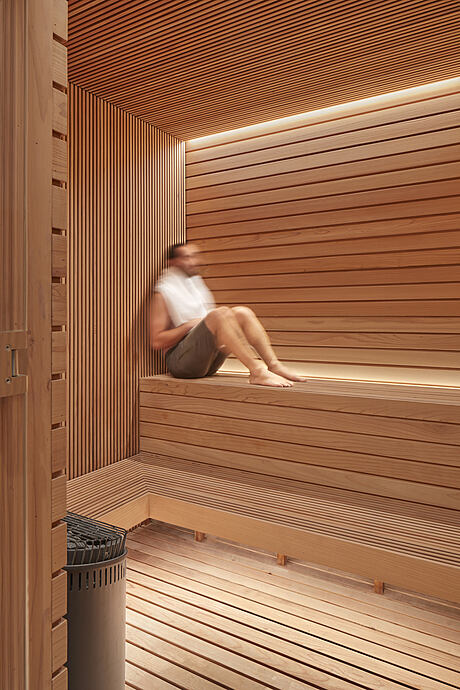
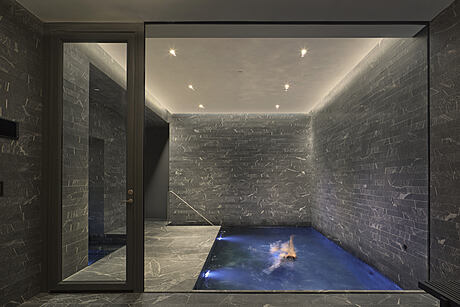
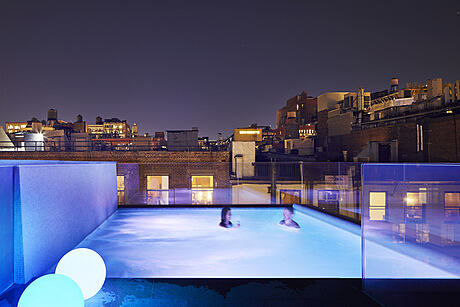
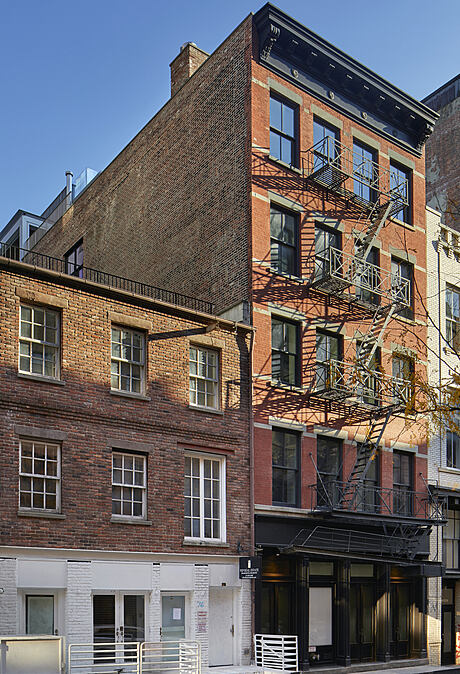
About JVA Townhouse
Historic Studio’s Elegant Transformation
Nestled in Soho’s Historic District, the former studio of Philip and Kelvin LaVerne underwent a dramatic makeover. Nowadays, this iconic space flaunts an 11,000sf (1,022 square meters) private home, and additionally, it offers a commercial space on the ground level.
Blending Luxury with Comfort
To carve out a luxurious spa in the cellar, the neighboring buildings were strategically modified. Stone walls now elegantly merge into a refreshing pool, equipped with playful wave features. Adjacently, a hot tub beckons. Moving forward, the home reveals a fitness zone, a serene massage space, a sauna, and also a steam room. Furthermore, the home showcases a cozy two-story living room, complete with a crackling fireplace. Beyond that, there are six inviting bedrooms, eleven bespoke bathrooms, and a curated wine storage.
Additionally, a speedy new elevator connects the levels, while a light-filled courtyard brightens up the core. For outdoor enthusiasts, the rooftop doesn’t disappoint. There, you’ll find a space designed for both indoor and outdoor relaxation, complemented by multiple terraces and a scenic rooftop pool. Throughout the home, handmade artisanal details stand out, elevating the aesthetic.
Lastly, this project didn’t go unnoticed. It clinched the 2020 NYCxDesign Award, and subsequently, the 2020 Architectural Interiors Honor. The National Stone Institute further honored it in 2020. Moreover, the “New View Northeast” book, set to release in 2023, features this masterpiece. Consequently, our team basks in pride, being spotlighted among the industry’s elite in that publication.
Photography by Mikiko Kikuyama
Visit Joseph Vance Architects
- by Matt Watts



