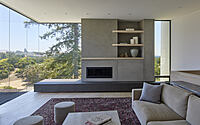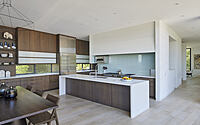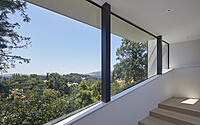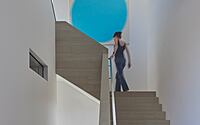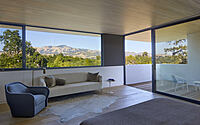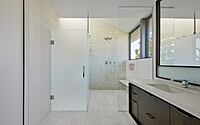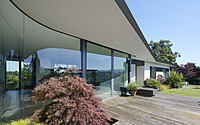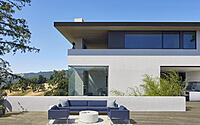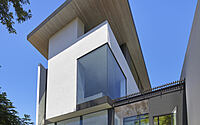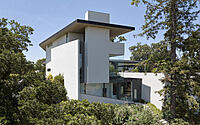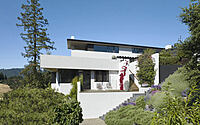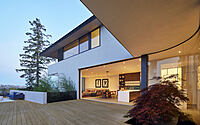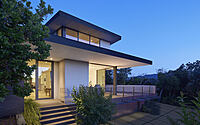Diablo House: Contemporary Elegance Overlooking Mount Diablo
In the picturesque landscape of Danville, California, the Diablo House stands as a testament to modern architectural brilliance. Designed by Terry & Terry Architecture in 2022, this house extension boasts a perfect blend of innovation and nature.
Set against the mesmerizing backdrop of Mount Diablo, its rooms flow seamlessly into expansive decks, offering breathtaking views and sustainable living.

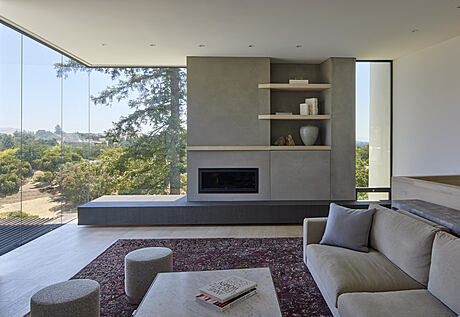
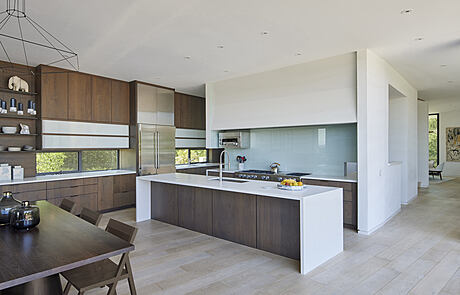
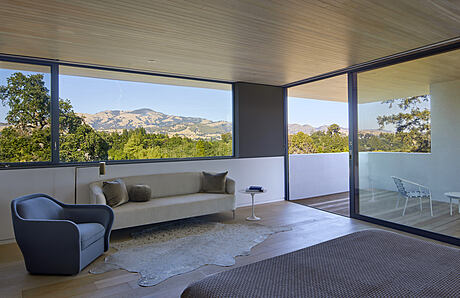
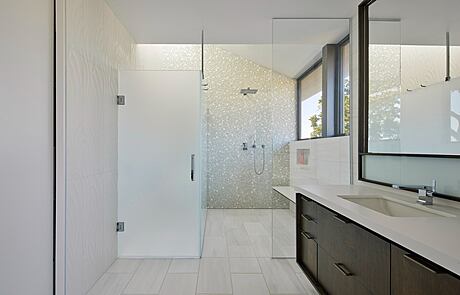
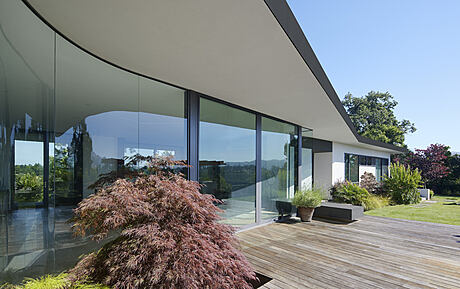
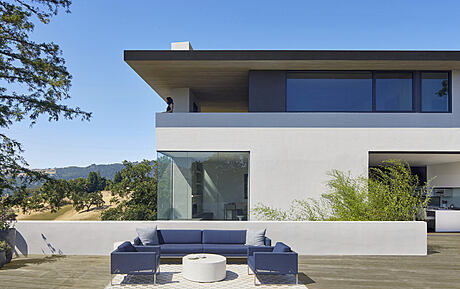
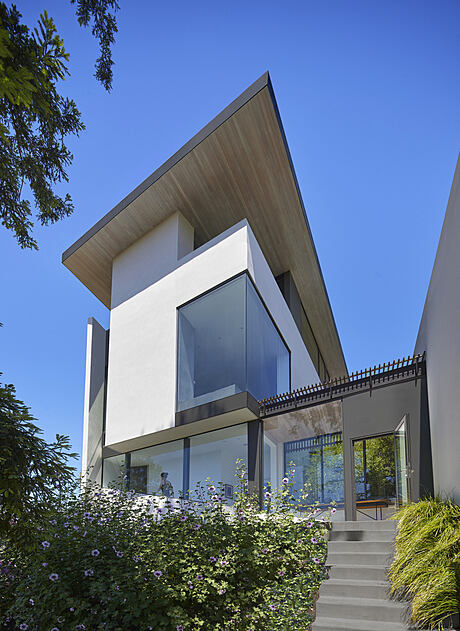
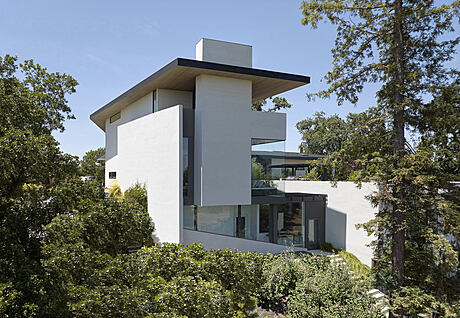
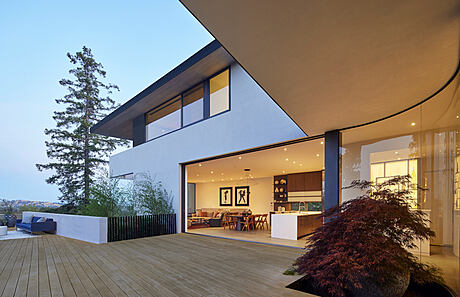
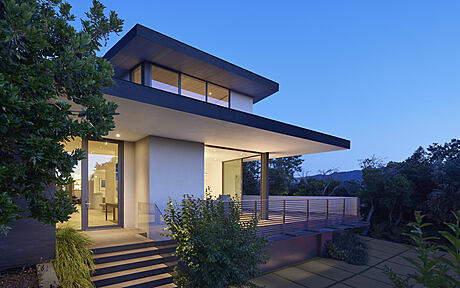
About Diablo House
Breathtaking Views atop Diablo Ridge
Positioned on a ridge, the site boasts stunning views of Mount Diablo and the neighboring valleys.
A Seamless Home Transformation
Originally, there was a single-story house. However, it underwent a change with the addition of a two-story section. This new segment gracefully connects to the old house at a distinct angle, perfectly harmonizing with the outdoors. On the ground floor of the addition, there’s a kitchen, dining area, and media space. Directly above, the main bedroom offers panoramic views of the hills.
Letting the Light In
Inside, the house flaunts an open layout, ensuring rooms flow smoothly into one another. Moreover, towering glass walls in the central portion flood the interior with light while offering expansive outdoor views. Additionally, these walls shield the home from the summer’s fierce heat.
Adjacent to these spaces, the contemporary kitchen and dining areas seamlessly spill onto a spacious deck. Consequently, this deck bridges the gap between the new and old sections of the home. Beneath the deck, and somewhat hidden, a guest room is embedded into the hillside. This secluded spot, with its remarkable views, is ideal for family or elderly members, providing both proximity and privacy.
Sustainability at Its Best
Now, the original segment of the home is dedicated exclusively to bedrooms. On the side, a new garage nestles into the hill. Furthermore, the house design prioritizes the environment. Large windows on both sides capture warm sunlight in winter and provide ambient light year-round. In contrast, overhangs offer essential shade during the summer, and specialized insulation maintains indoor temperatures.
On the roof, solar panels harness the sun’s energy. Additionally, a system collects rainwater, repurposing it to nourish the surrounding plants. As a result, the house nearly sustains itself. Residents often find little need for heaters or air conditioners. Plus, the solar panels generate ample power for both the home and electric vehicles.
Photography by Bruce Damonte
Visit Terry & Terry architecture
- by Matt Watts
