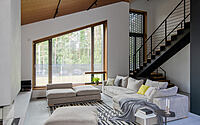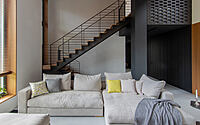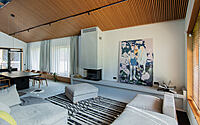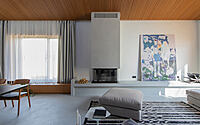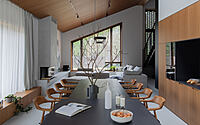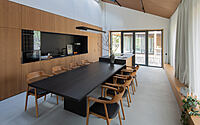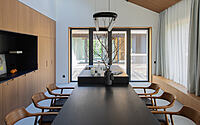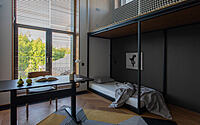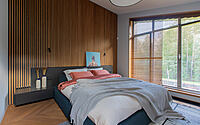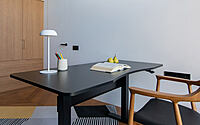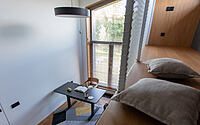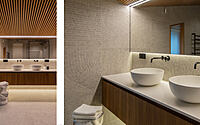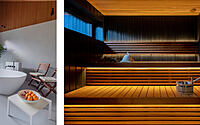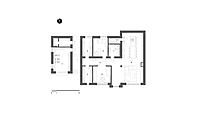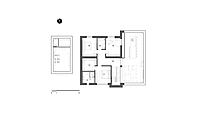Iridium House: A Dive into Modern Design
Unveiling Iridium House, an architectural marvel in the heart of the Minsk Region, Belarus. Skillfully designed by Level80 Architects in 2022, this modern home seamlessly blends its alluring exteriors with meticulously crafted interiors, creating a sanctuary filled with natural light and inviting spaces.

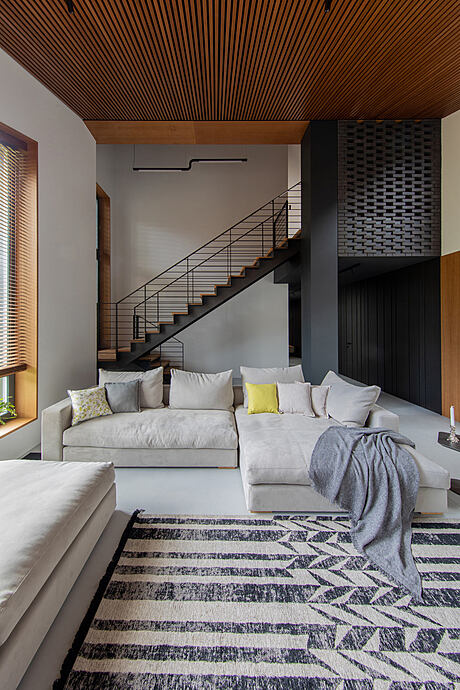
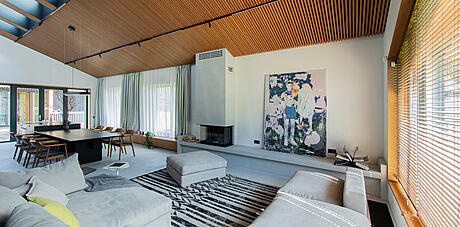
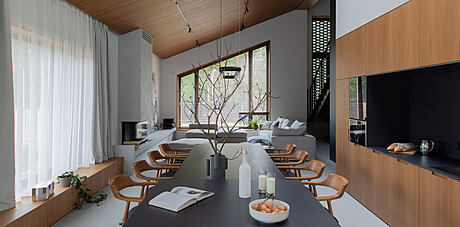
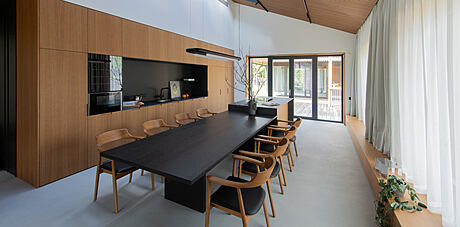
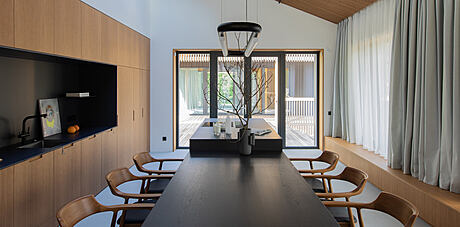
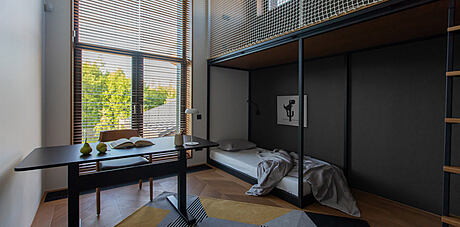
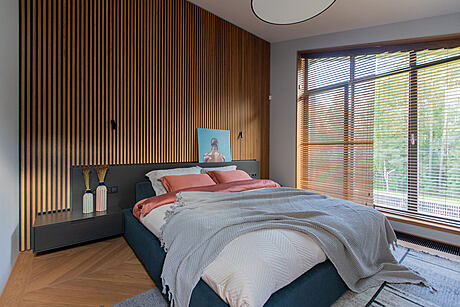
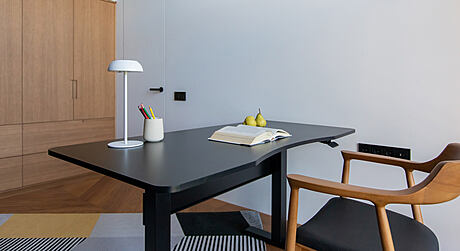

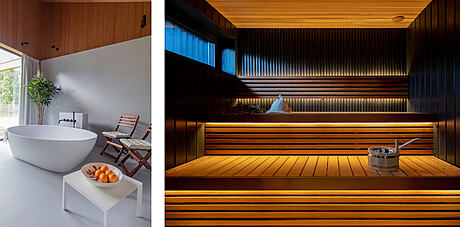
About Iridium House
A Welcoming Entrance
The house was originally well-planned, negating the need for major changes. Upon entering, the expansive hallway immediately offers a glimpse of the living room. This design ensures guests feel welcomed right from the start. Adjacent to this space, you’ll find a spacious closet, guest bathroom, and a combined furnace and laundry room.
Interior Transitions and First-Floor Design
In the hallway, the material’s color palette seamlessly merges the exterior with the interior. We opted to let dark shades recede, introducing white plaster walls, ash panels, and micro-concrete flooring (measured specifics would be converted if provided in original content).
The first floor predominantly hosts a communal area. This section seamlessly connects to an outdoor terrace, kitchen, and a luxurious spa area. Furthermore, this space houses a living area perfect for lively gatherings or tranquil evenings by the fireplace. Additionally, we included a study, guest room, and playroom.
Meanwhile, the adjacent space marries the kitchen and dining areas. Here, a built-in kitchen and central island flow into a grand dining table. Consequently, cooking effortlessly blends with conversation, adding a touch of excitement.
Lastly, we introduced roof windows above the kitchen. These windows, framed in dark jambs, counterbalance the rack ceiling’s backdrop, magnifying the infusion of natural light.
Photography courtesy of LEVEL80 architects
Visit LEVEL80 Architects
- by Matt Watts