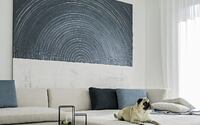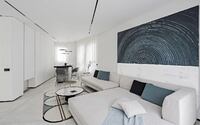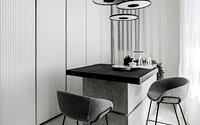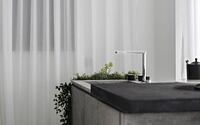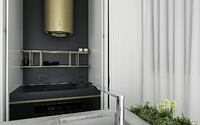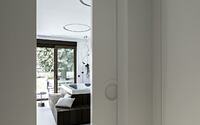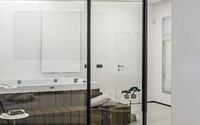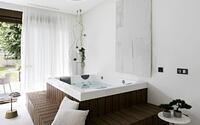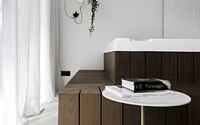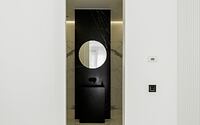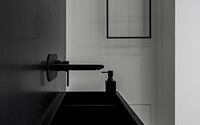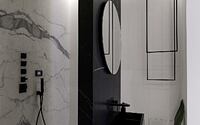Infinity House by Studio L Design
Situated in the picturesque setting of Vitosha, Bulgaria, the Infinity House stands as a prime example of contemporary retreat design by the ingenious minds at Studio L Design.
This newly constructed residence, nestled amid the tranquil slopes of Mount Vitosha, harmonizes perfectly with its surroundings while offering an avant-garde living experience. The luxurious, multi-functional living area, seamlessly blending with a soothing spa zone, delivers a unique juxtaposition of natural elegance and modern comforts. Accentuated by a vibrant color palette, high-end lighting fixtures, and tailor-made wall art, the Infinity House redefines the essence of contemporary Bulgarian retreat living.









About Infinity House
A Mountain Jewel: Nestled in Vitosha’s Foothills
Carved into the rolling foothills of Mount Vitosha, this freshly constructed abode echoes the harmonious blend of nature and comfort. The innovative interior design project unveiled an open-plan living area, suffused with light, which seamlessly integrates with a multi-functional kitchen. Hidden behind pristine, full-height doors etched with elegant grooves, the kitchen transitions subtly into a bio-fuel fireplace, offering a perfect balance of style and practicality.
Luxurious Amenities: An Indoor SPA and Enticing Outdoor Living
The design scheme further introduces a luxurious SPA area, adorned with a whirlpool encased in stunning ipe wood. This wellness retreat links directly to the living space via a black-framed sliding glass door, imbuing a sense of connectivity and fluidity in the house’s layout. From the vibrant SPA zone, a sculptural door leads to a serene, brightly lit bathroom. The indoors and outdoors intersect beautifully as both areas spill into a verdant, sun-soaked exterior space, home to a dining area and a relaxation zone with outdoor chaise lounges.
Finesse in Detail: A Symphony of Materials and Colors
Set against a dominantly white backdrop, a symphony of materials makes its presence felt – subtle grey concrete, lavish Calacatta marble, and striking turquoise accents. The finely incorporated antique gold details sprinkle the space with a balanced shimmer, creating a compelling contrast with the matte black elements. High-end lighting fixtures from prestigious brands like XAL, WEVER & DUCRE, and BOCCI cast gentle, soothing illumination, while the captivating rug, a collaborative creation of Federico Pepe and Patricia Urquiola for CC-tapis, introduces distinct character.
Artistic Flair: Bespoke Ceramic Art and Wall Features
Emilia Emileva’s handcrafted ceramic ousels in a tasteful blend of black, white, and gold catch the eye, providing the all-important final touch of charm. A striking large-scale turquoise art piece harmonizes with the overall vision, further enhancing the aesthetic appeal. Each piece of wall art, carefully curated and placed, is the result of a bespoke collaboration between the homeowners and the project’s designer, Elena L Georgieva of STUDIO L DESIGN. This design odyssey resulted in the creation of an interior that exudes unique personality and charm, mirroring the homeowner’s tastes while preserving architectural integrity.
Photography by Ivelina Arsova-Iv Ar
- by Matt Watts