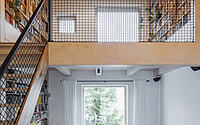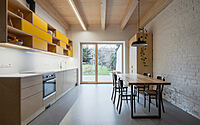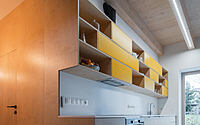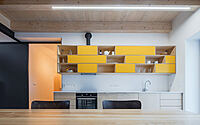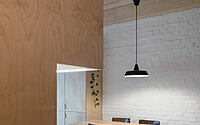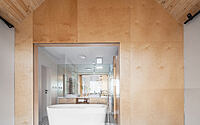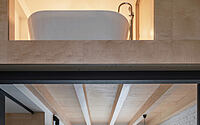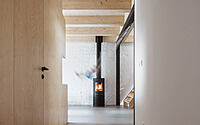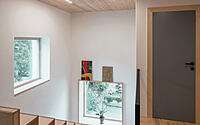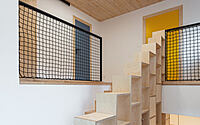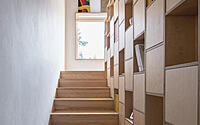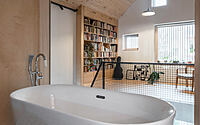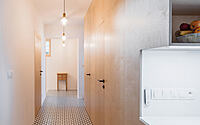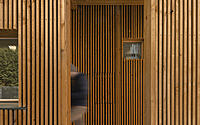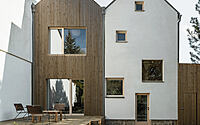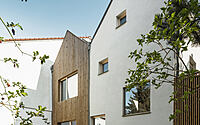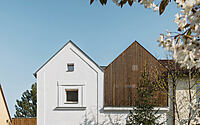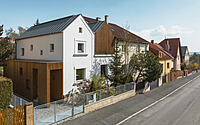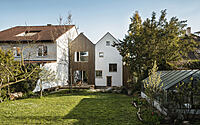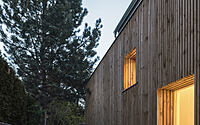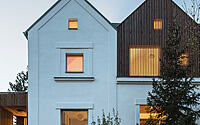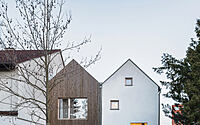Double Gable House: Where Modern Design Meets Czech Tradition
In the heart of Pilsen-Lochotín, surrounded by soaring apartment blocks, lies a special enclave: a row of vintage semi-detached homes. Among them stands the Double Gable House, an embodiment of modern design seamlessly blended with its historical surroundings. Crafted by PRO-STORY in 2022, this rejuvenated dwelling not only satisfies a young family’s demands but adds a dash of contemporary flair, making a statement in its urban oasis.

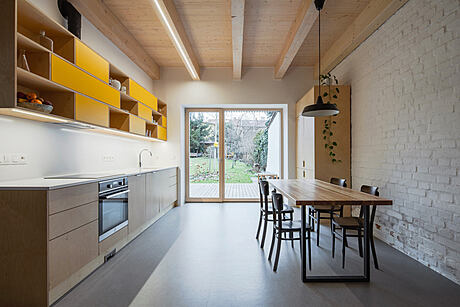
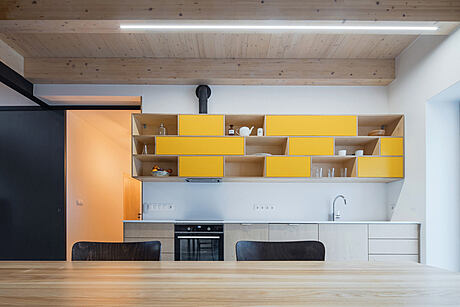
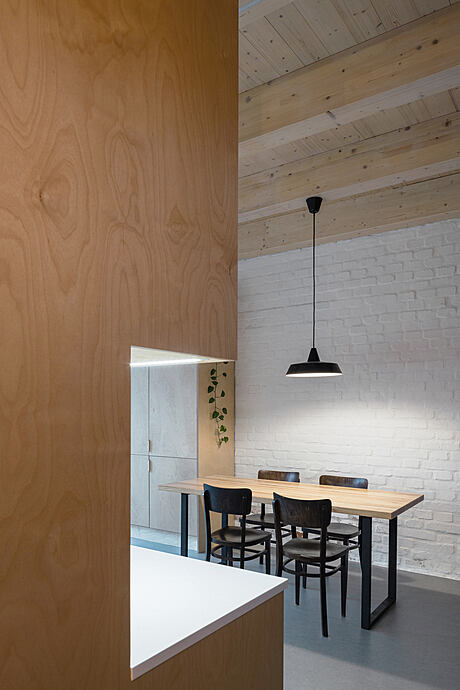
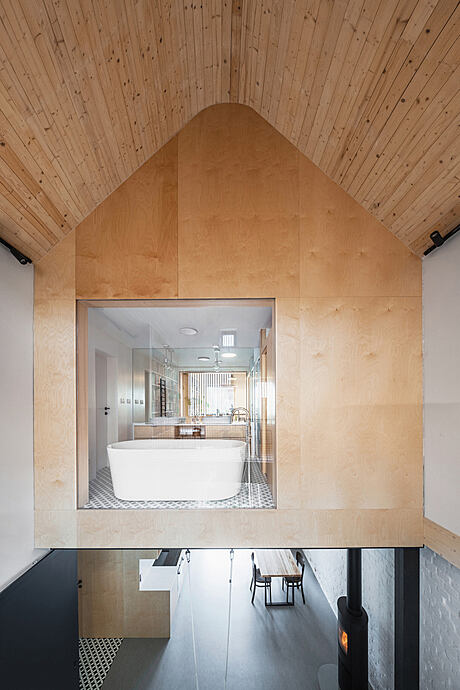
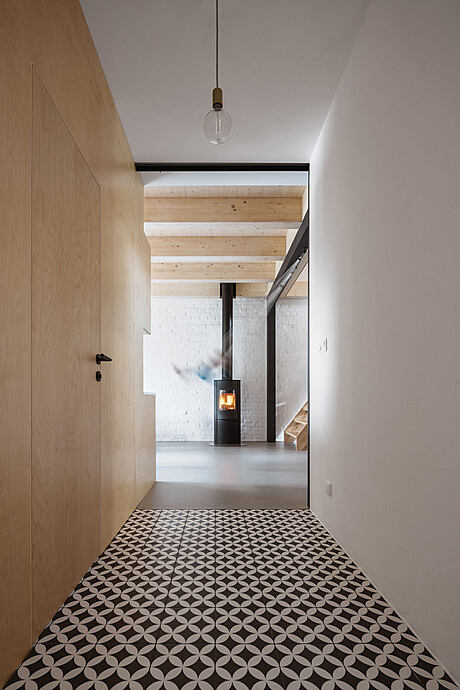
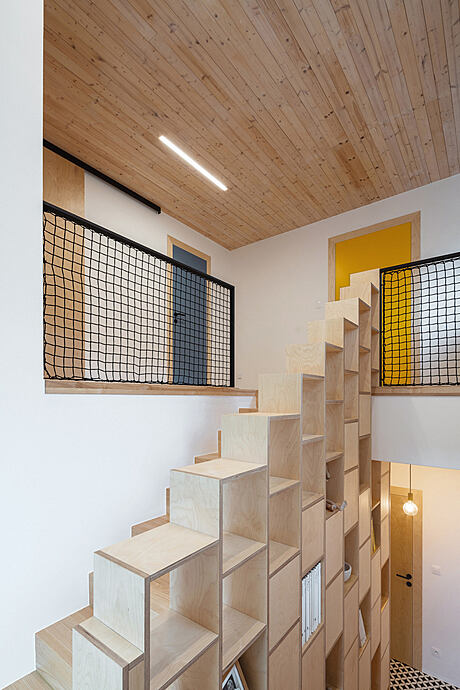
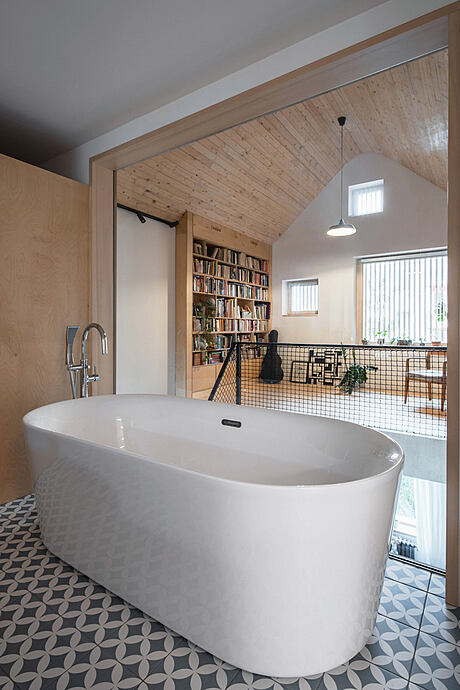
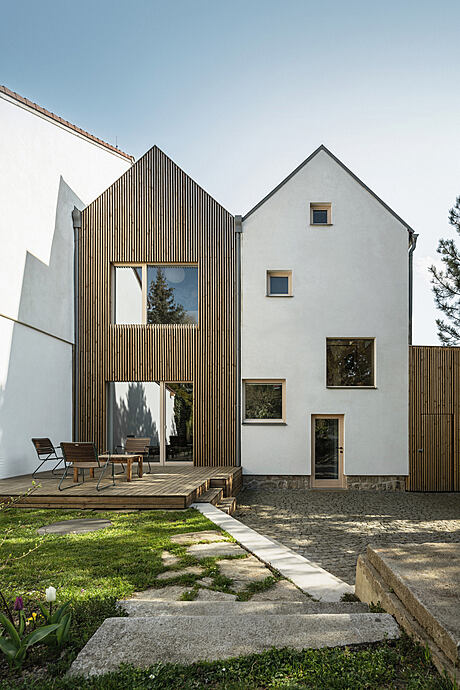
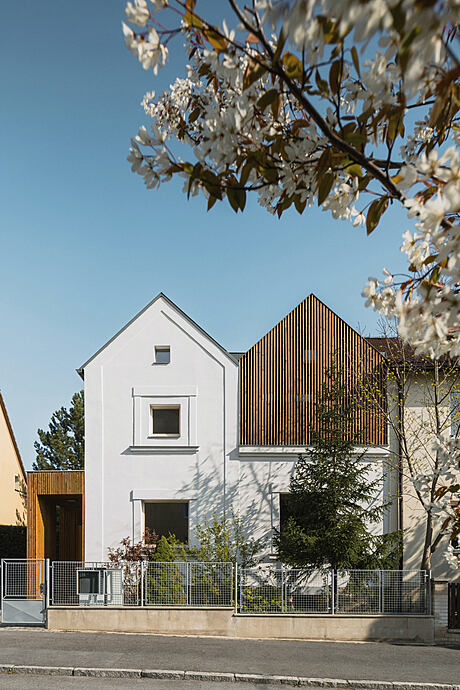
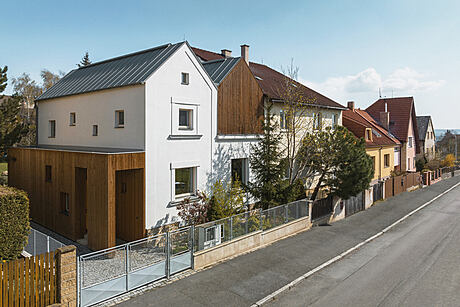
About Double Gable House
In the heart of Pilsen–Lochotín, among big concrete buildings, there’s a special sight: a line of older semi-detached homes. These homes, with their gardens, are like a green spot in the middle of the city. Over the years, many of these homes have grown with additions, changing the look of the area.
A Fresh Update
PRO-STORY’s renovation had a clear goal: to make the house perfect for a young family and add modern touches. The design includes two classic peaked roofs, which make the outside look interesting. Inside, there are different floor levels, wooden loft areas, and a big open roof space. Windows with wooden strips let in a lot of light but also keep things private.
Mixing Old with New
The older parts of the house have been kept, while the new parts look modern. The house’s front has been kept simple with a fresh white color, and there are new wooden windows without any bars. The new roof and garden walls are covered in treated wood strips, which give a fresh feel.
The bottom floor has a big living space that opens to the garden. This design helps light reach the bathroom above. Upstairs, there’s another kids’ room and a main bedroom. There’s also a raised area called a mezzanine to explore.
Photography by Petr Polák
Visit PRO-STORY
- by Matt Watts