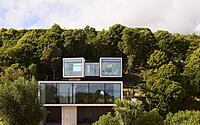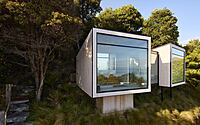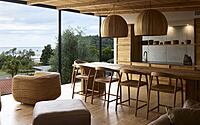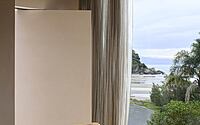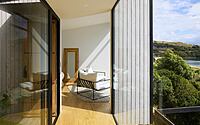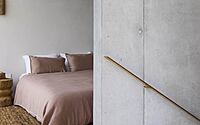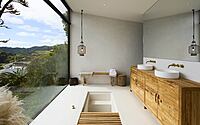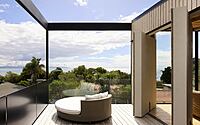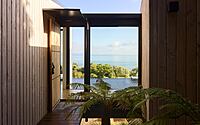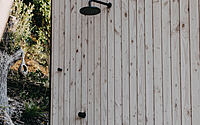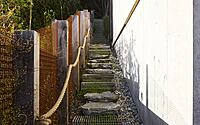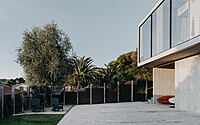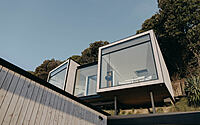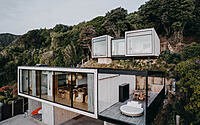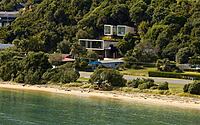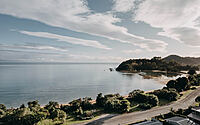Ligar Bay Bach: A Modernist Treehouse Retreat
Ligar Bay Bach, a masterful creation by Young Architects, emerges from the verdant New Zealand jungle, a modernist treehouse that redefines the harmony between architecture and nature. Designed in 2022, this treehouse is not just a dwelling but a journey, with each pavilion ingeniously utilizing the steep, history-rich topography to offer breathtaking ocean vistas.
Young Architects were challenged to innovate, resulting in a structure where the raw elegance of concrete, timber, and steel doesn’t just form the building but defines its very essence. Celebrating local materials like low-carbon Golden Bay cement and plantation-grown timber, Ligar Bay Bach stands as an eco-conscious haven, minimizing its environmental footprint while maximizing thermal efficiency through passive cooling and intelligent design.

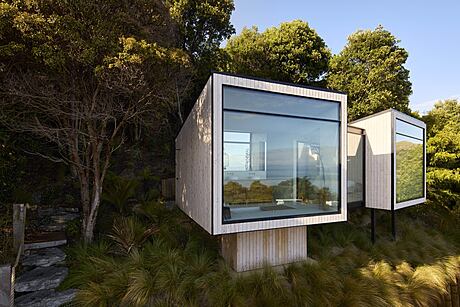
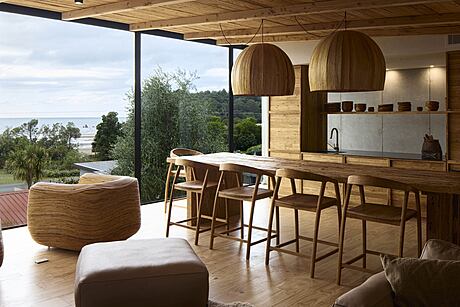

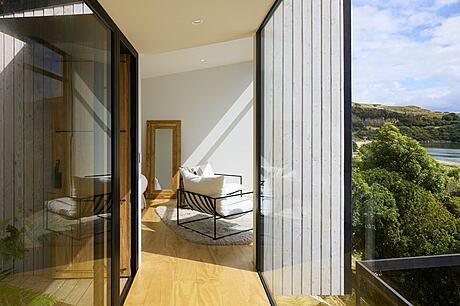
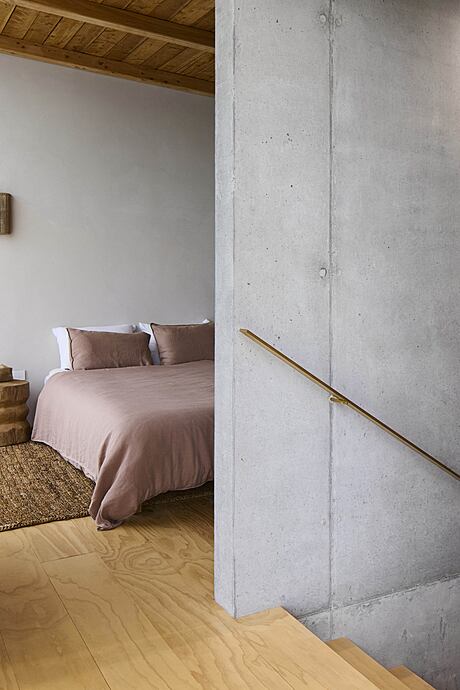
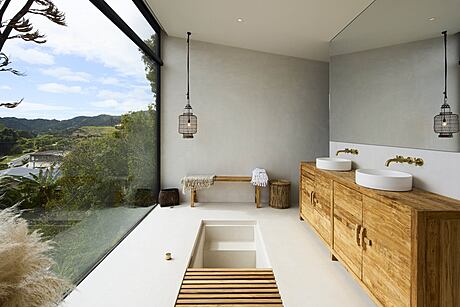
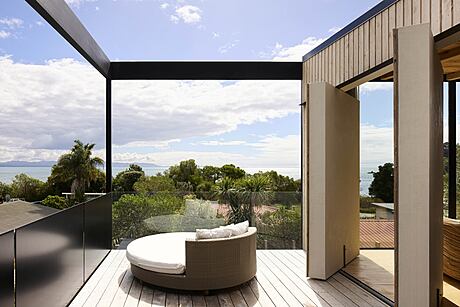
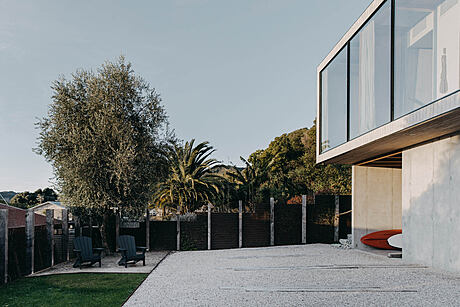
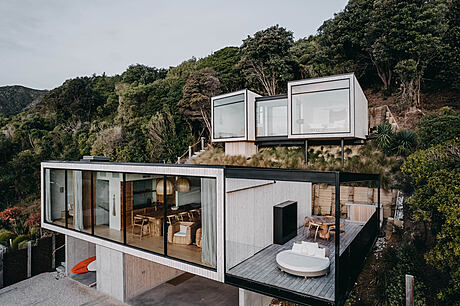

About Ligar Bay Bach
Innovative Design Meets Technical Challenge
Our clients, seasoned in design and construction, presented us with a clear and imaginative brief. They challenged us to expand technical boundaries. The result is a design that defies convention.
Meticulous Planning on Historical Ground
We navigated a steep, historically significant site with precision. Consequently, we planned each detail meticulously, respecting the land’s storied past.
Transitions between spaces transform into an experiential journey, echoing the relaxed vibe of a holiday retreat among the trees.
Elevated Living with a View
Leveraging the site’s incline, the Ligar Bay Bach’s pavilions rise to offer unobstructed views of the sea. This strategic elevation ensures privacy and panorama in harmony.
Flexibility lies at the heart of the design. A detached suite complements the main pavilion, while additional bedrooms and potential expansion options offer adaptability for the future.
We broke up the structure’s mass with strategic depth and reflective elements, creating a dance of light and space.
In terms of materials, we chose a palette that speaks to both function and form. The combination of concrete, timber, and steel not only supports the structure but also contributes to its aesthetic essence.
Sourcing materials locally, like the eco-friendly Golden Bay cement and sustainable timber, the home boasts a minimal carbon footprint. Thoughtful design minimizes thermal bridging and heating needs, while cooling is achieved passively through innovative skylights and breezeways that encourage natural airflow.
Photography by Jason Mann Photography
Visit Young Architects
- by Matt Watts