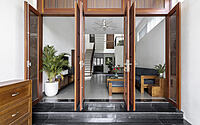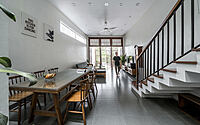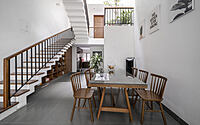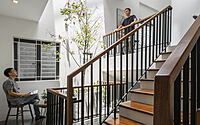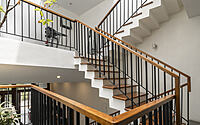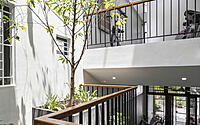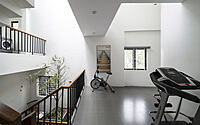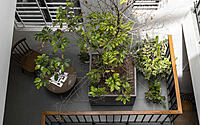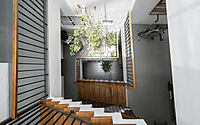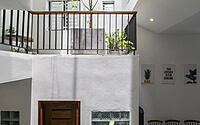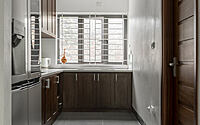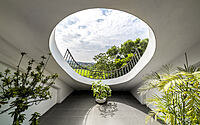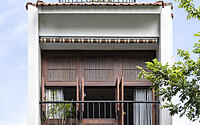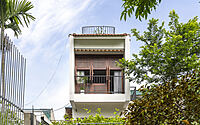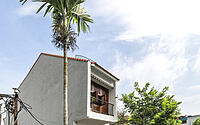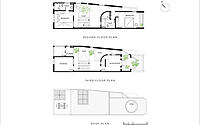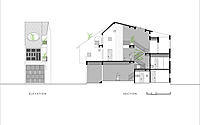C6 House: HCRA’s Family-Centric Design
Discover the C6 House in Xuân Hòa—a modern Vietnamese haven by HCRA Design, balancing nature with innovative architecture. This 2018 project, nestled 30km from Hanoi, provides a young family with a dynamic living space, fostering connectivity and embracing the tranquil rice field views.

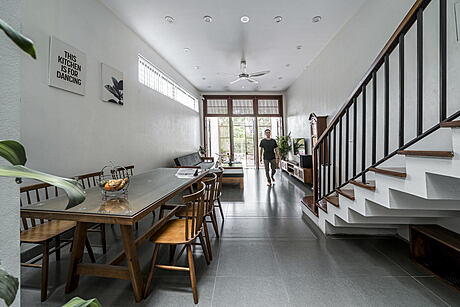
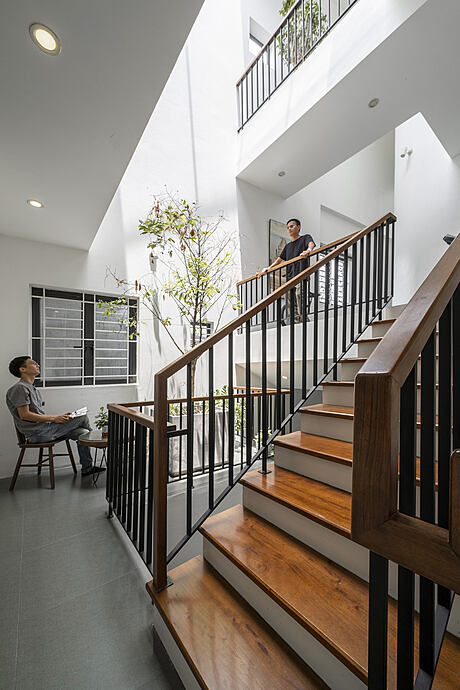
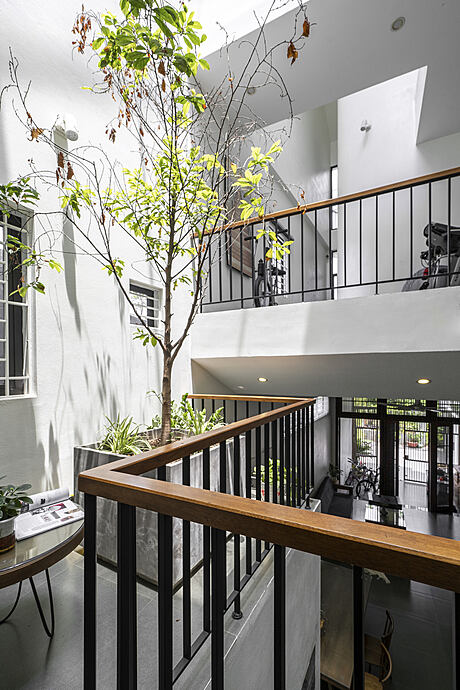
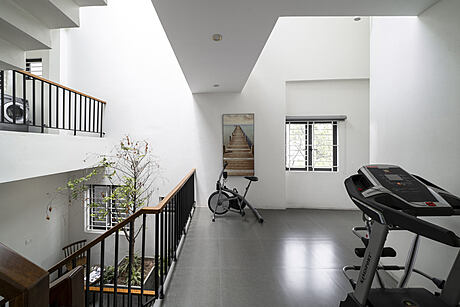
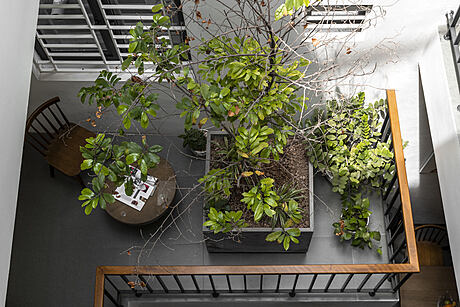
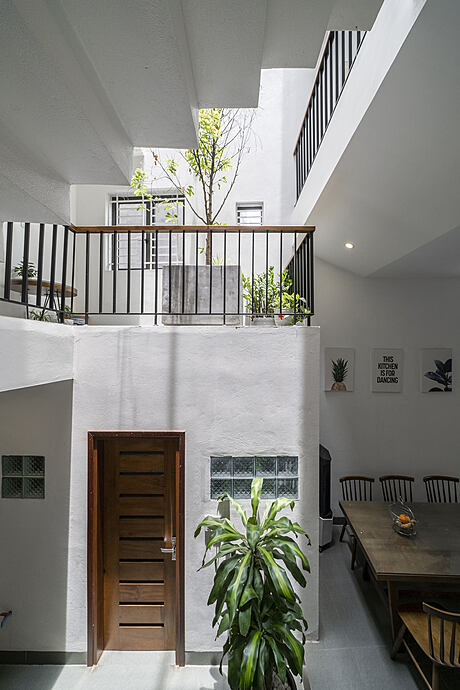
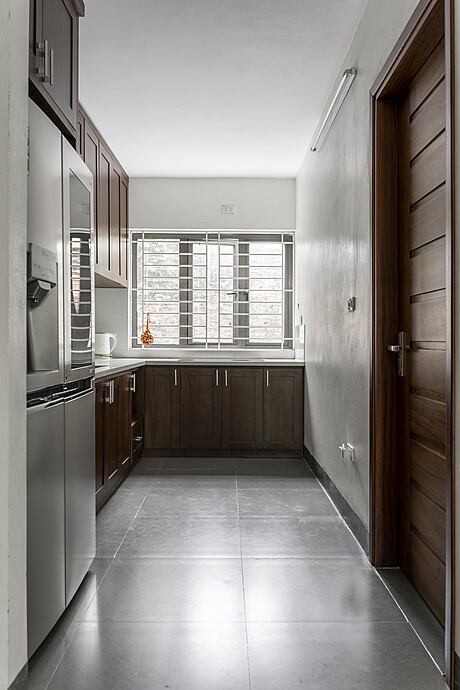
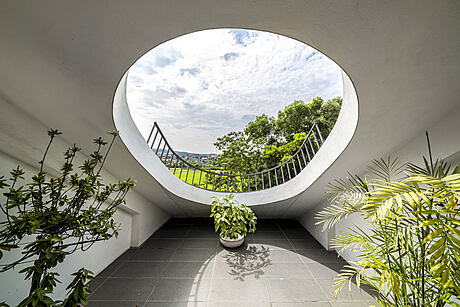
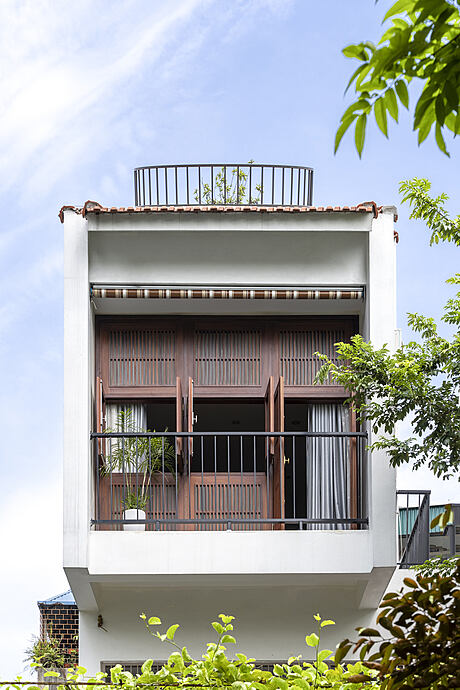
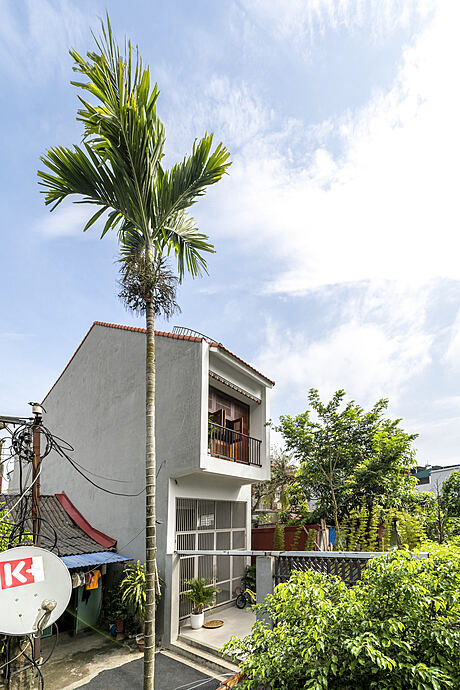
About C6 House
Welcome to C6 House: A Fusion of Modernity and Nature
Nestled just 18 miles (30 km) from Hanoi’s lively center, the C6 house emerges in Xuan Hoa ward, Phuc Yen city. Here, a young couple alongside their two sons envisioned a home that seamlessly blends modern aesthetics with an affinity for the natural world, while simultaneously fostering familial closeness.
Designing Within Narrow Confines
Spanning 970 square feet (90 m²), this slender structure epitomizes Vietnam’s iconic “tube houses.” Oriented to the southeast, the residence not only captures the region’s soothing breezes but also boasts sweeping views of adjacent rice fields. Consequently, the fresh summer winds flow freely, enhancing the home’s airy ambiance.
Despite the site’s challenging narrow front and broader rear, the architects ingeniously crafted a solution. Primary living areas align squarely, efficiently neutralizing the plot’s diagonal limitations. Meanwhile, secondary spaces—corridors, atriums, and bathrooms—adopt these angles, cleverly softening their impact on the overall design.
Elevating Family Interaction with Split-Levels
Leveraging a split-level design, the house excels in promoting natural ventilation and daylight. Furthermore, the subtle height variations between floors allow for effortless visual connections, thereby strengthening familial ties.
Following this, the first floor houses communal spaces like the living room, kitchen, dining area, and a guest bedroom, all flowing seamlessly into one another. Ascending to the second floor, bedrooms for parents and children reside on opposite ends, flanking a shared central space that invites evening relaxation and bonding.
Lastly, the third floor serves as both a sanctuary for worship and a practical storage area. Notably, the terrace opens to a landscape framed by an elliptically shaped roof tile, artfully capturing views of the serene fields and mountains beyond.
In essence, each design element of the C6 house is thoughtfully chosen to draw the outdoors in, allowing the family to revel in the touch of sunshine, breeze, and the shifting tapestry of clouds, right from the comfort of their contemporary haven.
Photography by Cao Hòa
Visit HCRA design
- by Matt Watts