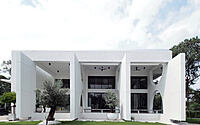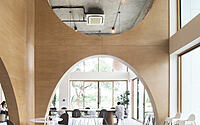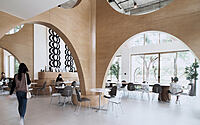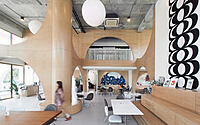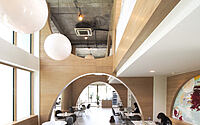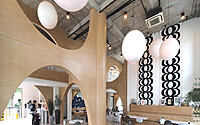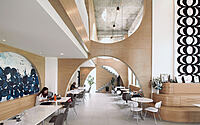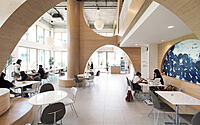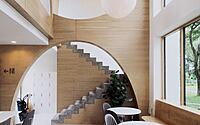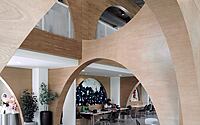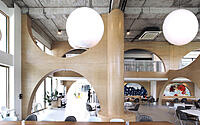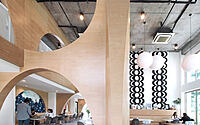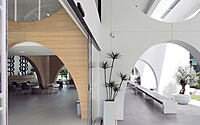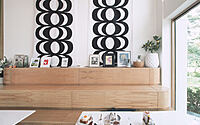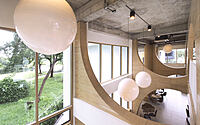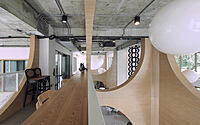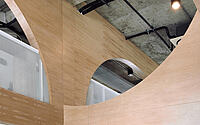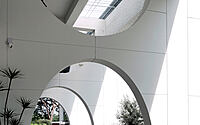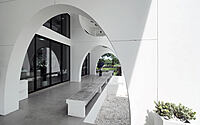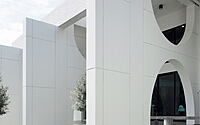Bitter Kiss Cafe: Industrial Elegance Redefined
Discover Bangkok’s latest design marvel, the Bitter Kiss Cafe. Renowned designer Phuttipan Aswakool has ingeniously revamped a loft-style rental building into a chic café hub. Amidst the eastern suburbs near an iconic zoo, this café invites patrons into an enchanting space featuring 70 seats set against red brick, black hues, and intricate steel details.
Step inside to witness how artful arches craft a play of light and shadow, creating intimate nooks within its expansive 300 square meters (3,229 square feet). Bitter Kiss Cafe isn’t merely a dining spot; it’s a transformative encounter with contemporary architecture.

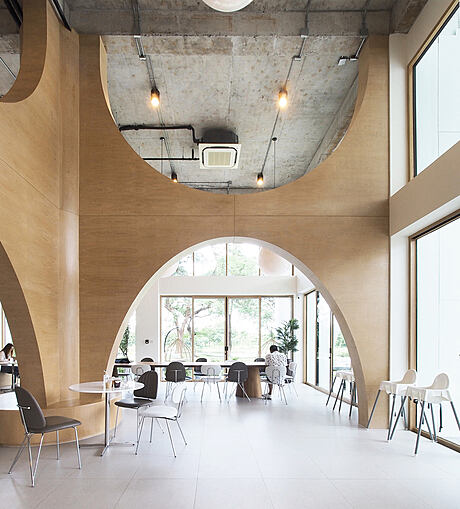
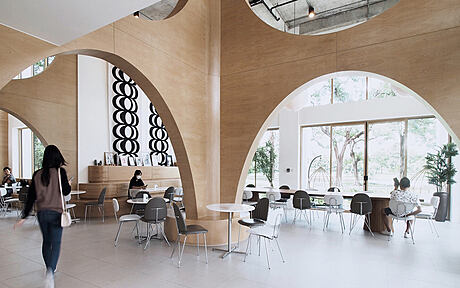
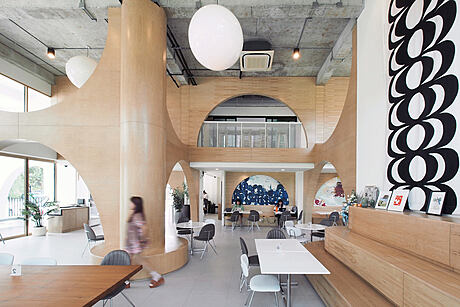
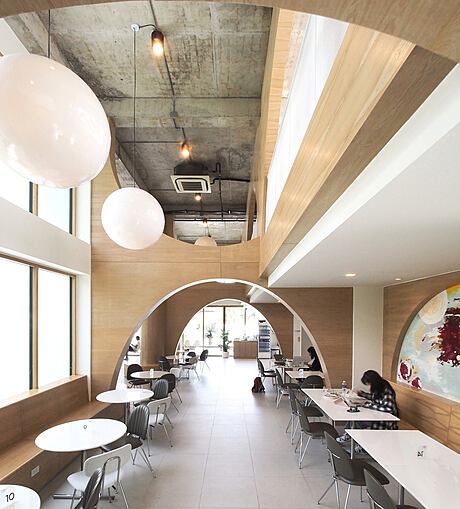
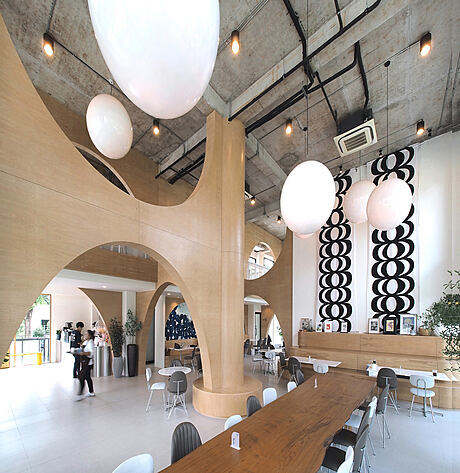
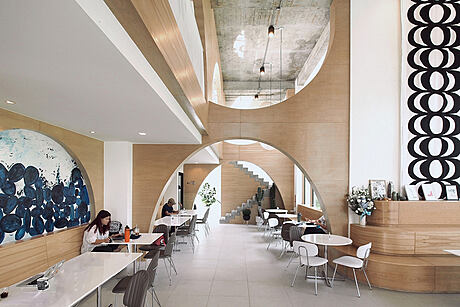
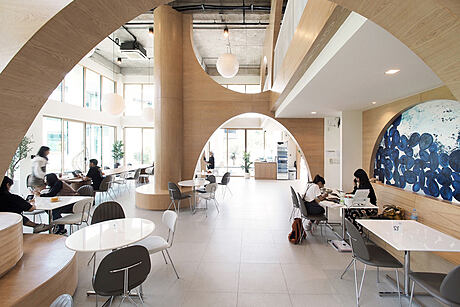
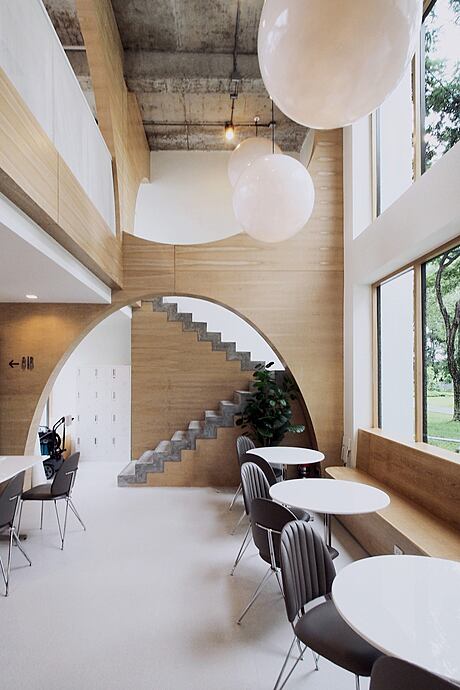
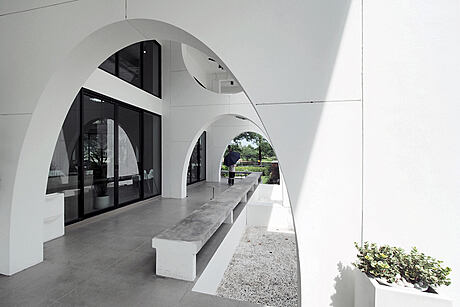
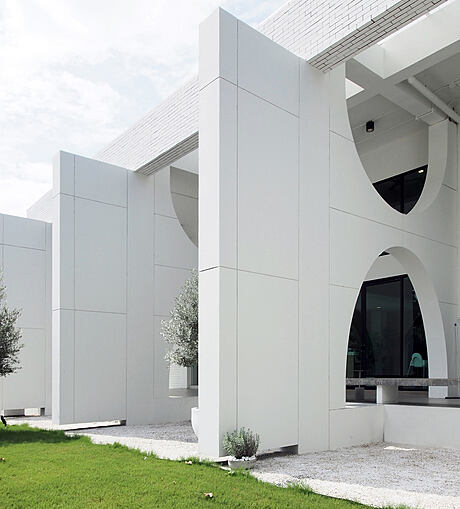
About Bitter Kiss Cafe
Revitalizing Bangkok’s Architectural Landscape
In Bangkok, Thailand, a former rental building undergoes a remarkable transformation into a new cafe space. With its loft style, it uniquely combines red brick, black walls, and steel punching ornaments. Consequently, this renovation aims to alter the building’s perception. Nestled in Bangkok’s eastern suburb, the cafe covers about 300 square meters (approximately 3,229 square feet). Furthermore, it is situated in a high-density residential area, adjacent to Bangkok’s renowned zoo.
Innovative Design by ASWA
ASWA’s design approach brought a refreshing change. Initially, they planned to frame the space with arches and inverted arches, creating abstract picture frames from both the exterior entrance and inside. These arches not only welcome guests but also beautifully frame the greenery of the nearby golf course. Additionally, throughout the day, they change the cafe’s mood and tone with varying light and shadows. Inside, plywood arch partitions shape the interior, offering semi-private spaces for customers. Thus, they play a crucial role in creating a picturesque and functional architectural form.
A Harmonious Blend of Old and New
Balancing the old and the new, the design integrates fresh elements with the existing structure. These new additions align with the structural grid, cleverly camouflaging the central concrete column. Also, the arch frames not only disguise the old elements but warmly greet visitors to the cafe. This approach skillfully merges historical preservation with modern innovation, positioning the Bitter Kiss Cafe as a standout example of contemporary architectural design.
Photography by ASWA
Visit Phuttipan Aswakool
- by Matt Watts