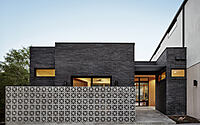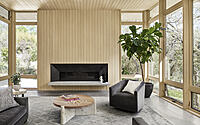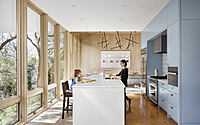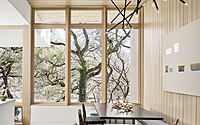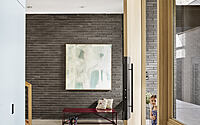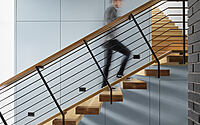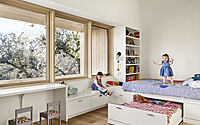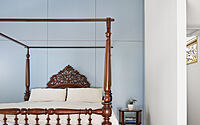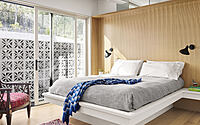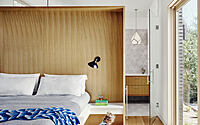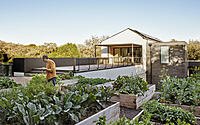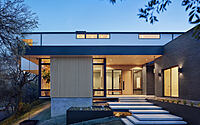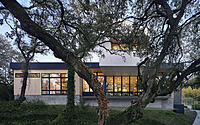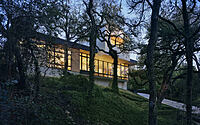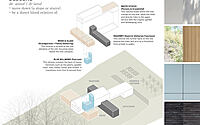Descendant House: Multi-Generational Living in Austin
Discover Descendant House in Austin, Texas, a 2019 creation by Matt Fajkus Architecture. This unique home unites three generations, blending private and communal spaces with a focus on harmony and interconnection. Featuring a distinct composition of masonry, wood, glass, and stucco, it offers varied interactions with the natural landscape while prioritizing accessibility.
Descendant House stands out for its innovative design, integrating family dynamics with stunning views and an innate connection to the outdoors.

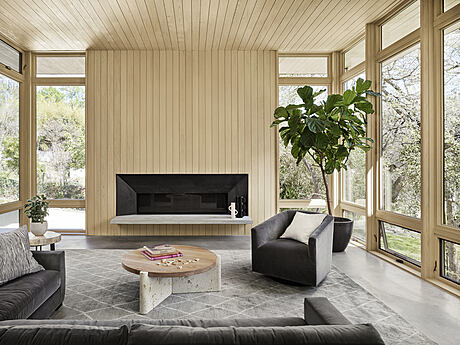
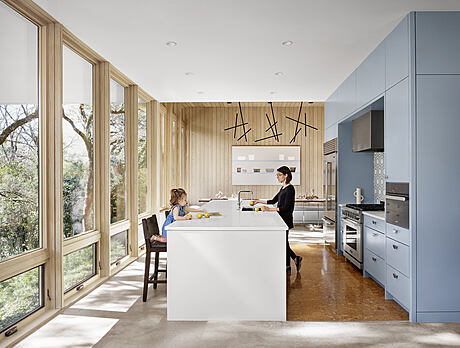
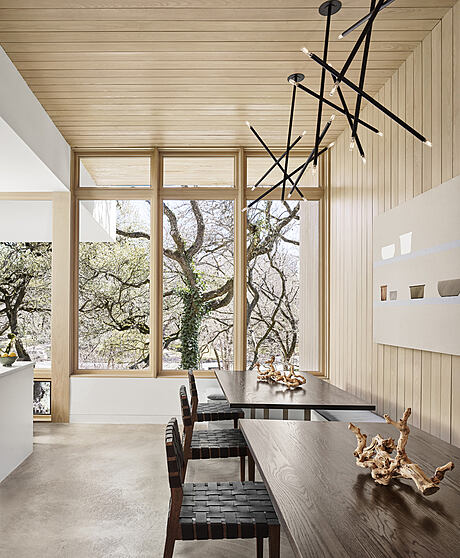
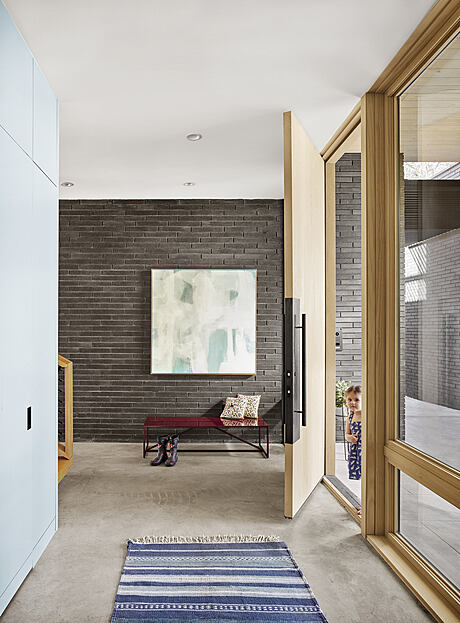
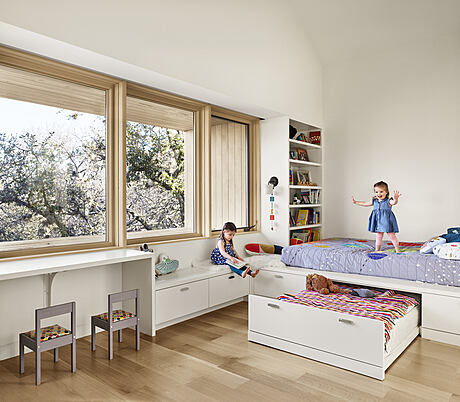
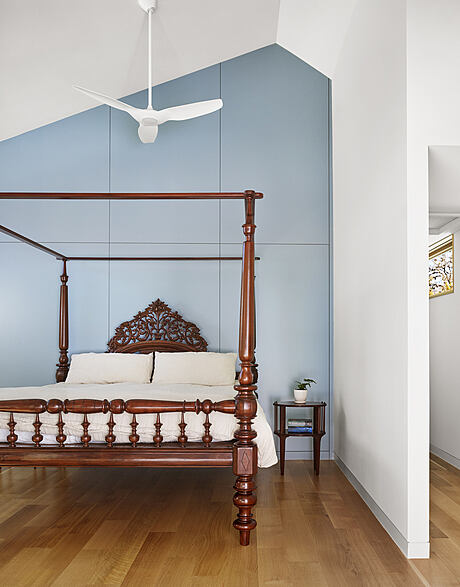
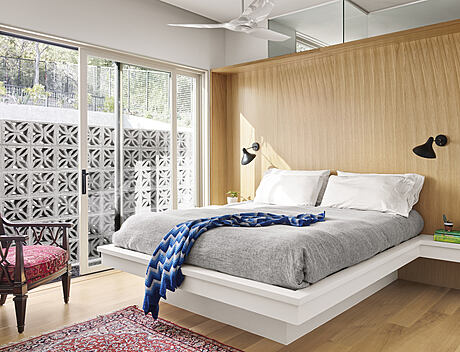
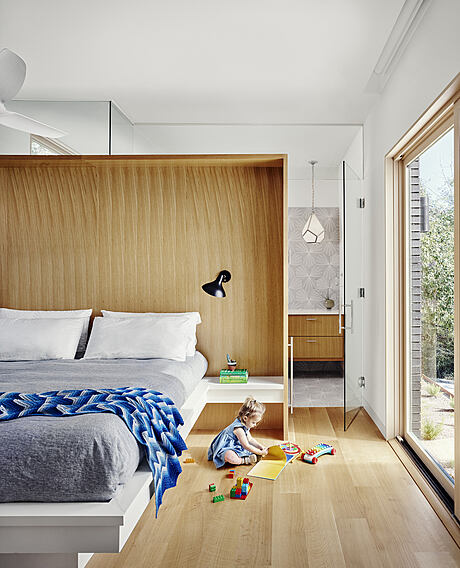
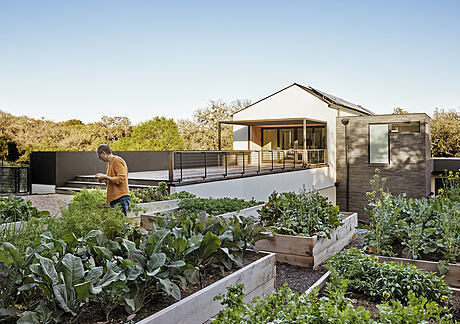
About Descendant House
A Home for All Generations
Descendant House skillfully brings three generations together, mixing private and shared spaces. Each family has its own area, offering a special way to enjoy nature. Also, shared cooking and gathering spots connect these areas, creating the home’s heart.
Unique Building Materials
The house uses three main materials—stone, wood and glass, and plaster. Each type fits the needs of different family members. These materials also work well with the land’s shape, making spaces that feel close to nature. The main living areas are easy to reach, all on the first floor.
The wood and glass part, made for grandparents and family get-togethers, is in the middle of the land. It has beautiful views of trees and a creek. In this part, the kitchen is a warm place for the family to cook and enjoy gardening.
On the other hand, the stone part, for guests and everyday tasks, is set further back. It marks the start of the home’s private outdoor areas and ties the house to its surroundings.
Spaces High Up
The plaster part, up high, is for parents and kids. It’s nestled among trees, linking to a garden and beekeeping area on a raised deck. This spot makes the outdoors a big part of family life.
Finally, a central woodwork area brings together important functions at the back of the house. It lets in lots of light and connects the indoors to the outside. It also smoothly joins the house’s upper and lower levels and different areas, making everything work together well.
Photography courtesy of Fajkus Architecture
Visit Matt Fajkus Architecture
- by Matt Watts