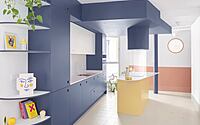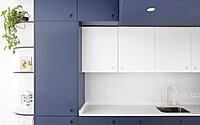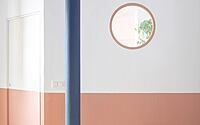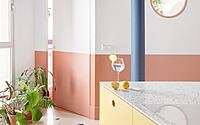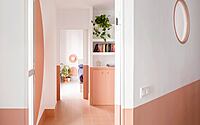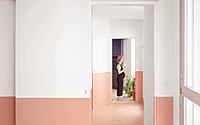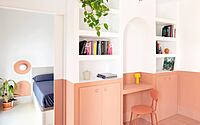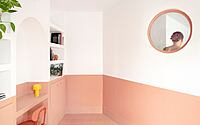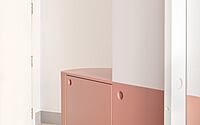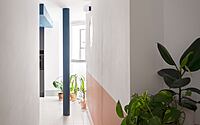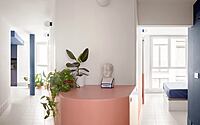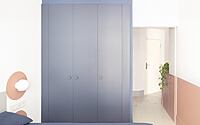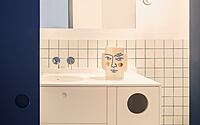3 in 1 House: Valencia’s Flexible Living Space
In Valencia, Spain, the 3 in 1 House by Piano Piano Studio redefines the concept of apartment living. Unveiled in 2023, this transformative space, stretching over 753 sq ft (70 m2), adapts to the dynamic lifestyle of its inhabitants. The renovation dissolves boundaries, creating an open, luminous corridor that connects three distinct areas: a bedroom-bathroom suite, a multipurpose room, and an open-plan kitchen-dining-living area.
With the clever use of color, light, and space, the apartment now radiates warmth, character, and modernity, perfectly aligning with the owner’s vision of a welcoming, versatile home.

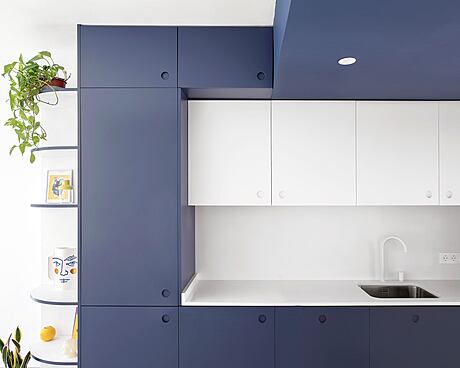
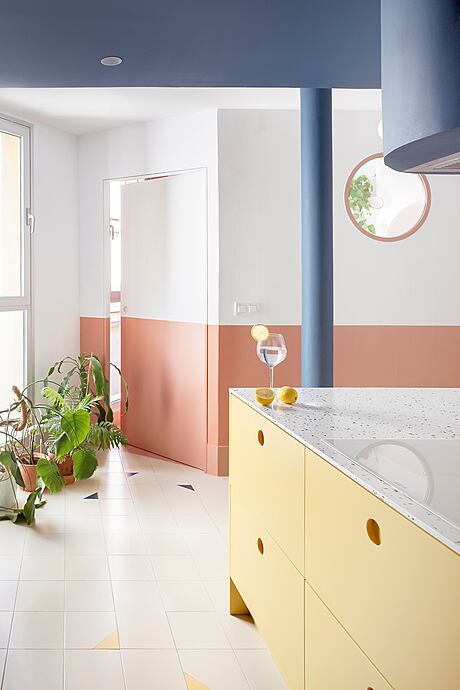
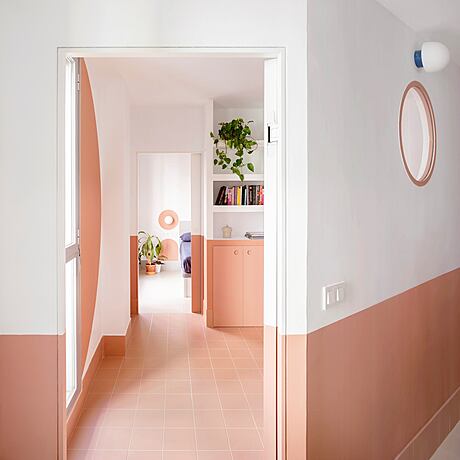
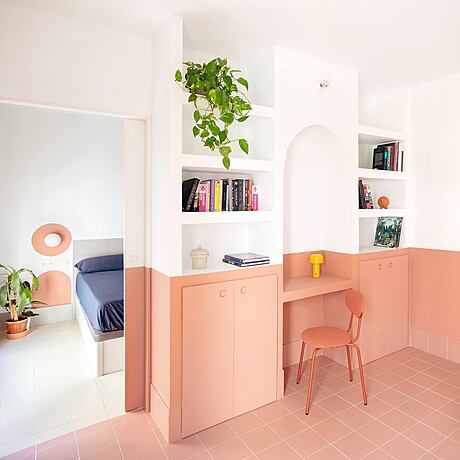
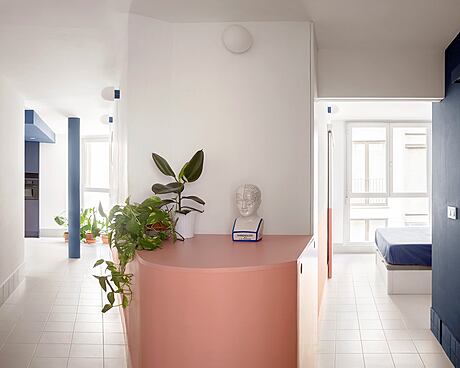
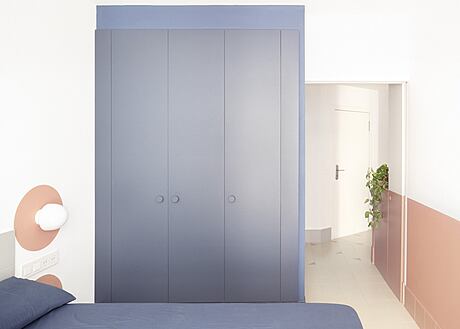
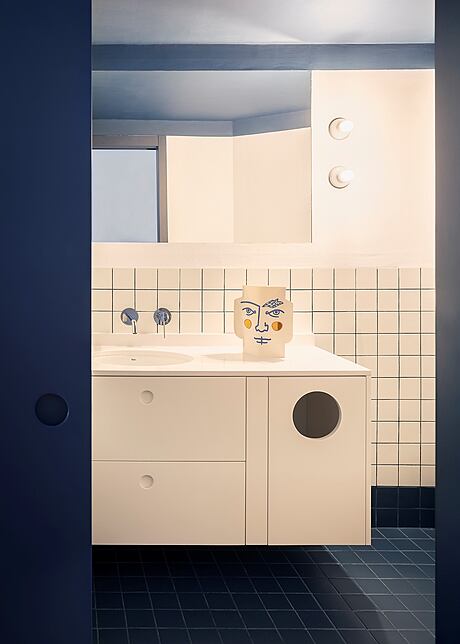
About 3 in 1 House
Revitalizing a Home with Light and Warmth
Stepping inside, we immediately encountered a dim corridor leading to the home’s main areas: a bathroom, two bedrooms, a kitchen, and a living-dining room. The owner, after over ten years, yearned to replace the blandness with vibrancy, light, and warmth.
Crafting a Versatile 3 in 1 Space
Given the home’s 753 sq ft (70 m2) footprint, we proposed a trio of interconnected zones. Accordingly, these spaces could function as a singular expansive area or as three distinct units: a combined bedroom-bathroom, a multipurpose room, and an open kitchen-dining-living space.
By removing some walls and modifying others, we created a luminous, adaptable corridor. Consequently, this area alternates between a thoroughfare and an extension of adjacent rooms, depending on the resident’s preferences. Thus, the revamped corridor emerges as the home’s backbone, guiding the flow between spaces and dissolving the confines of the previous narrow passageway.
Infusing Character Through Color
To elevate the home’s look and feel, we selected a trio of guiding colors for the redesign. Previously, the pervasive grey, combined with matte beige flooring and pale wood accents, muted the home’s liveliness.
As a remedy, we applied three distinct hues to organize and animate the unified space, now divided into three. Therefore, each color now signifies the function and atmosphere of its respective area, aligning the home more closely with the owner’s personality and welcoming guests into a space that truly resonates with comfort and style.
Photography by Milena Villalba
Visit Piano Piano Studio
- by Matt Watts