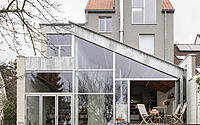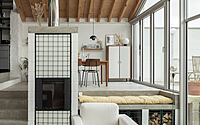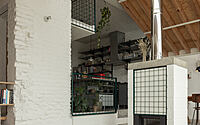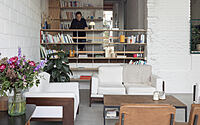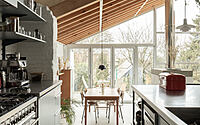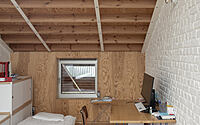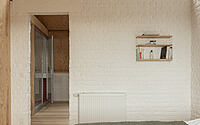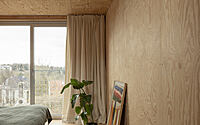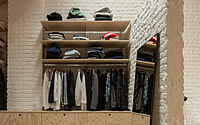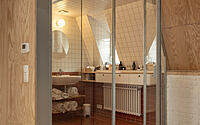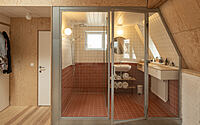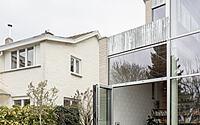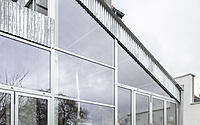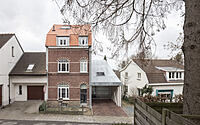BRDN: Industrial Chic Transforms a Brussels Home
BRDN is a family home in Brussels, Belgium, reimagined by Bauclub in 2021 with an industrial design flair. This project transforms the space, enhancing the connection between the home and its garden.
The redesign features a fluid sequence from common to private areas, with a repositioned entrance and a multipurpose space as a transitional area. Central to the home, the kitchen acts as the hub, connecting various spaces. The renovation includes updated bedrooms and bathrooms, a new bedroom in the extension, and an attic for the parents with a skylight view of Kauwberg’s natural park.
The house, preserving its original identity, adapts to modern functional and energy needs, showcasing pre-existing elements in a new light.

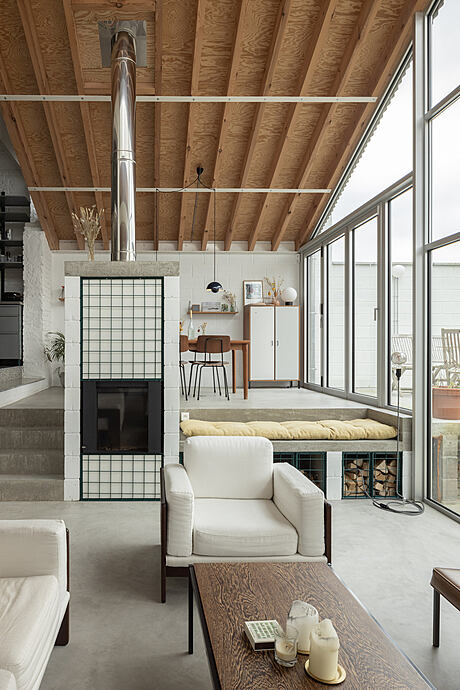
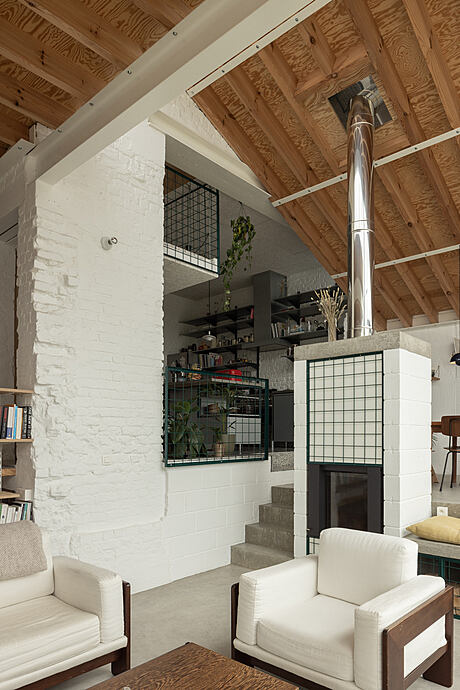
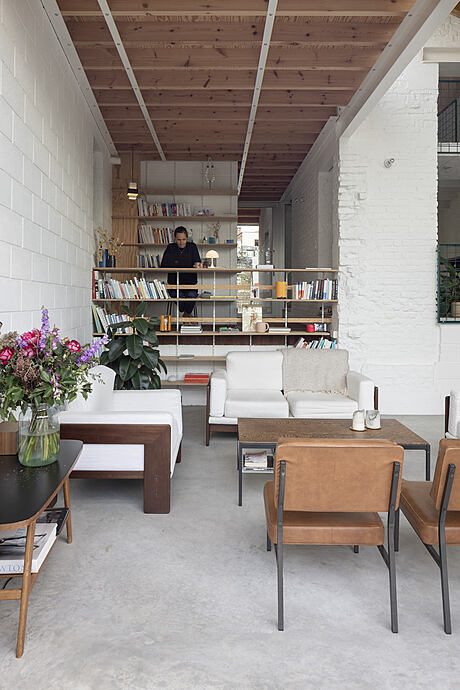
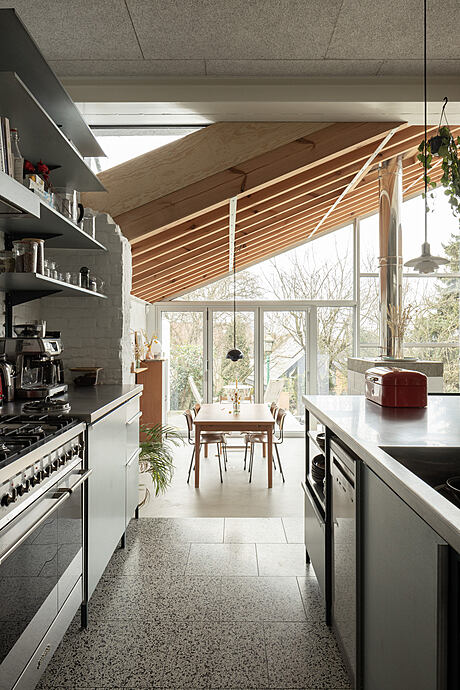
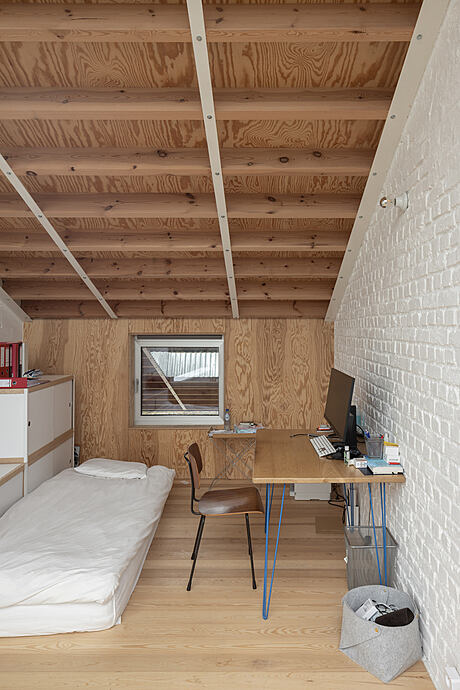
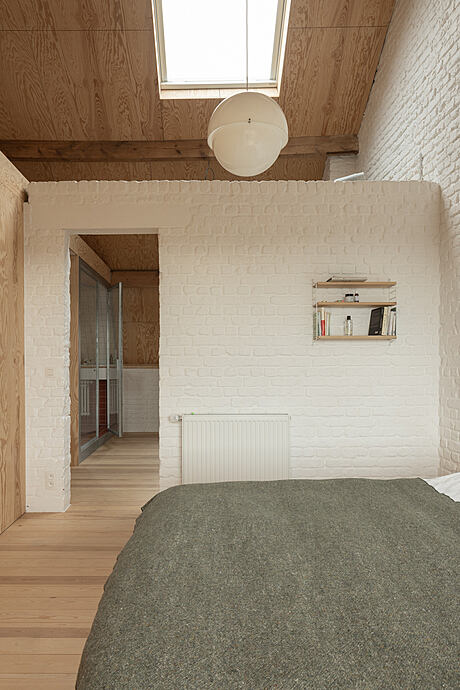
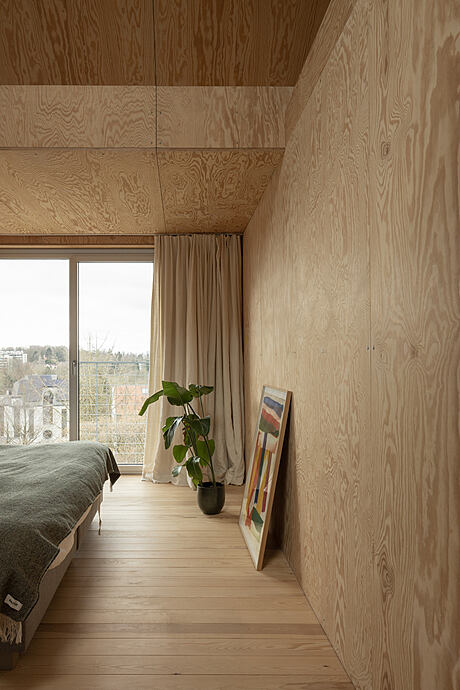
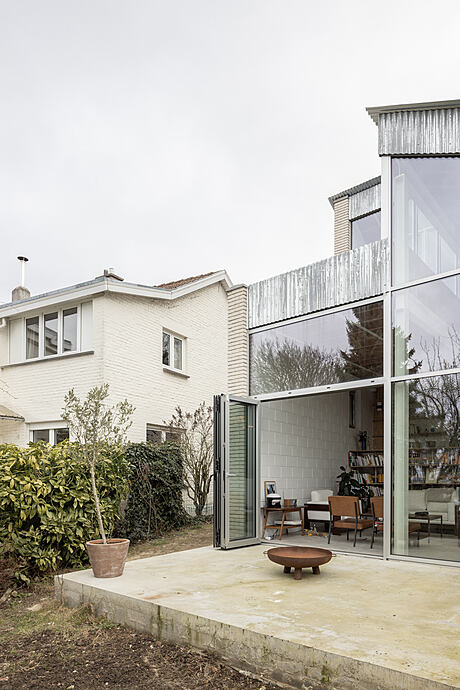
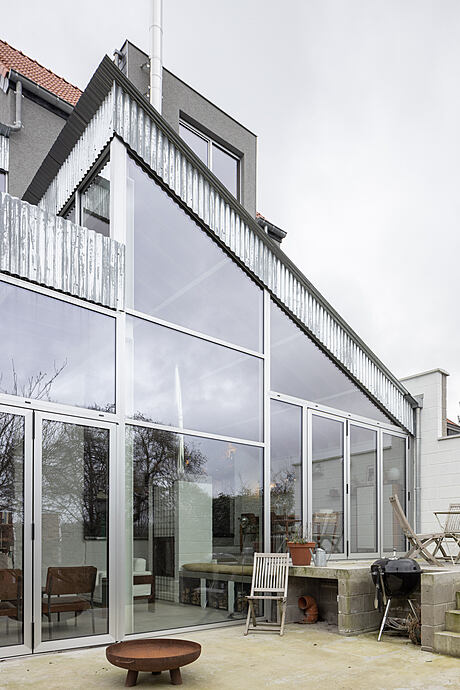
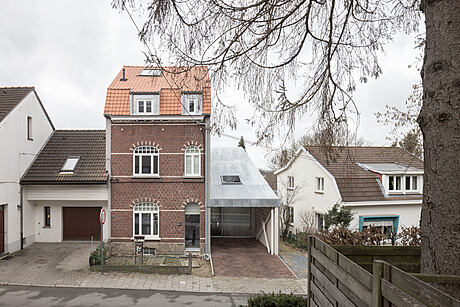
About BRDN
A Family-Friendly Flow from Street to Garden
This project, designed for a family, smoothly connects the street to the garden through the house. It transitions from public areas to private ones, making each space revolve around the existing house as a focal point.
The clients’ request was to expand the living areas and enhance the garden connection. This led to a comprehensive redesign, adding new meaning to the space organization.
Transforming the Entrance and Central Spaces
We moved the entrance, making it more visible, and used the house’s three-facade advantage for better access. A covered awning, set back from the road, provides entry. The multipurpose area, once the living room, now bridges public and private zones. The kitchen, centrally located, unites all areas. The first floor features renovated bedrooms and bathrooms, plus a new bedroom in the extension. For the parents, the second floor offers an open attic and a skylight view of Kauwberg Natural Park, complete with a glazed bathroom cabin.
Merging Innovative Design with Tradition
The house’s layout supports hosting and varied living spaces. The kitchen acts as the core, linking different areas. Each space has its own shape and height, making them unique. The single-sloped roofs bring in natural light, adding a traditional shed feel.
Preserving the house’s original identity while updating it for today’s needs was key. The original structure now links all functions and is visible throughout. This blend of old and new elements creates a striking contrast and celebrates traditional craftsmanship.
Photography by Nicolas da Silva Lucas
Visit Bauclub
- by Matt Watts