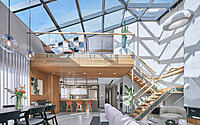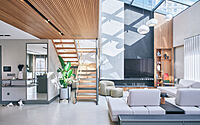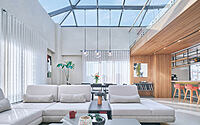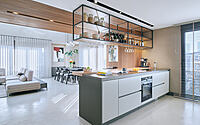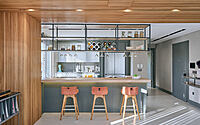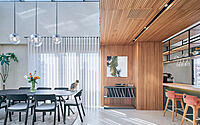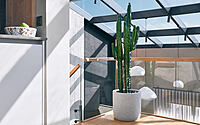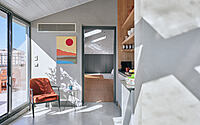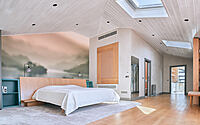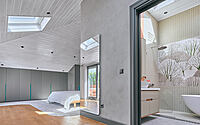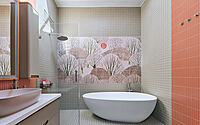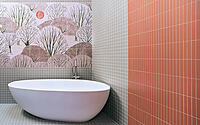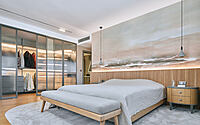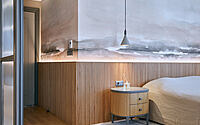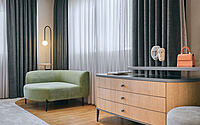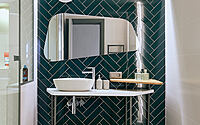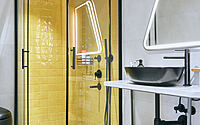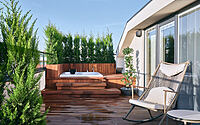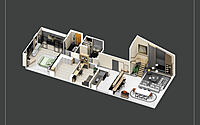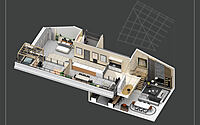A1.23 Penthouse: Istanbul’s Sky-Lit Luxury
The A1.23 Penthouse in Istanbul’s Erenköy district, envisioned by r.a.f.studio, is a triumph of contemporary design. Crafted in 2023, this two-story apartment boasts a stunning glass roofed living room, harmonizing natural materials with a flood of light. Spanning 150 square meters, the penthouse features an open floor plan that extends to a terrace with a jacuzzi, all underscored by a serene color palette reflecting the urban elegance of Istanbul.

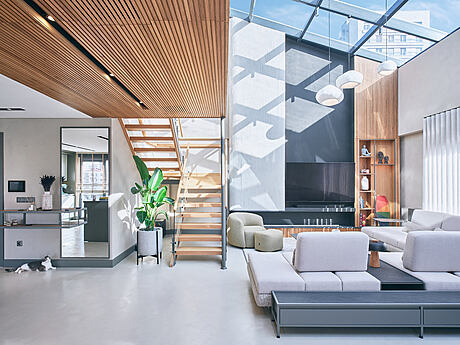
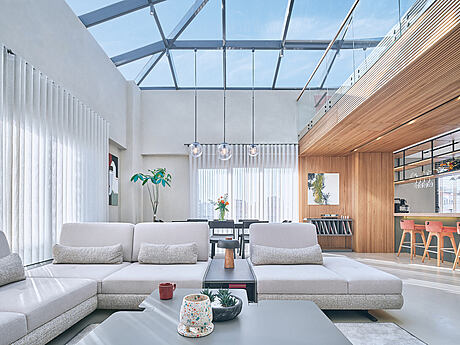
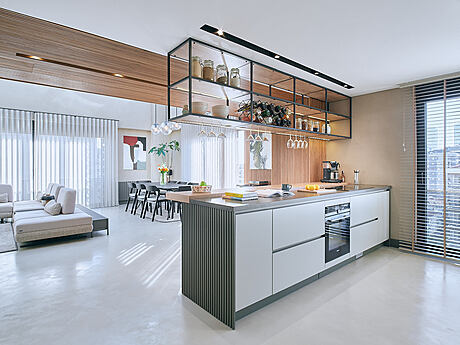
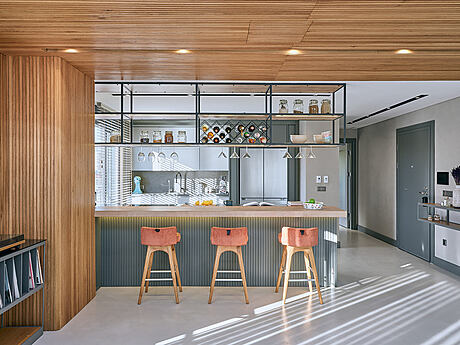
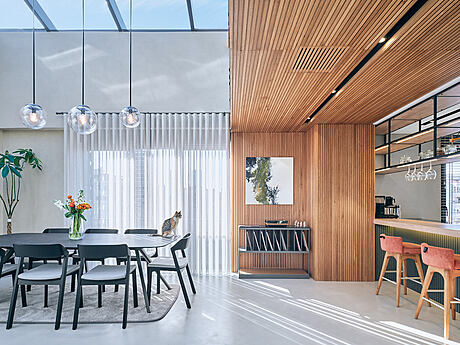
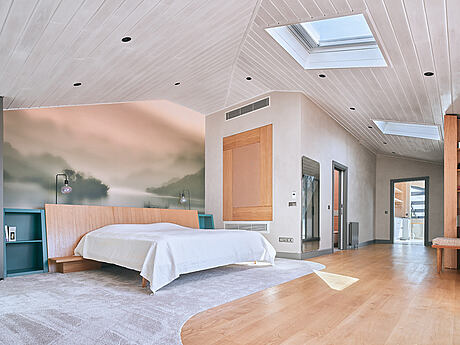

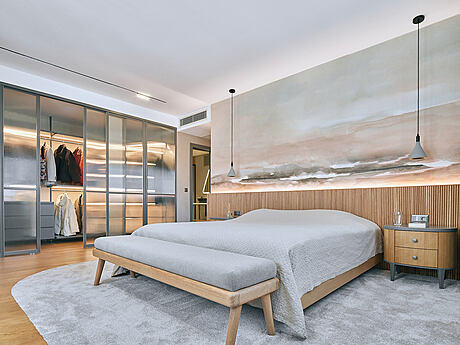
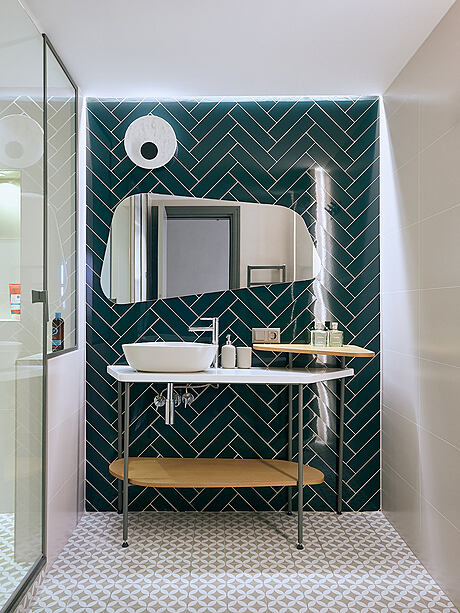
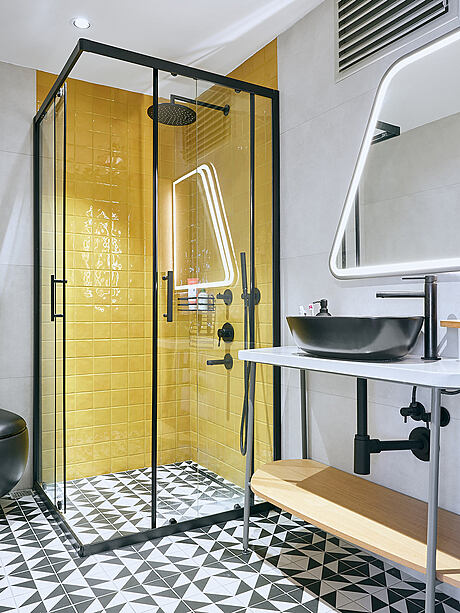
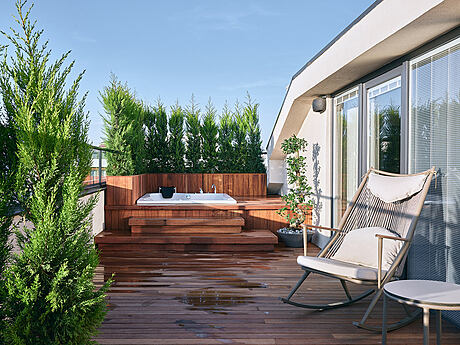
About A1.23 Penthouse
A Skyward Transformation
The A1.23 Penthouse in Erenköy breathes new life with its two-story renovation. A glass roof crowns the high-ceilinged living room, challenging us to balance light and materials. We selected natural, matte, and pastel materials to soften the bright light pouring in. The walls feature earthy paint, the floors boast concrete fibercement, and oak wood infuses warmth into our palette. These neutral shades harmonize, allowing for creative freedom with stone, fabric, and greenery.
Seamless Spatial Flow
We ensured that the spaces flowed openly, only the terrace door setting a limit. Fluid forms and material transparency redefined the apartment’s layout, giving each area a sense of autonomy. The living space, stretching 1,615 square feet (150 square meters), encompasses a kitchen, bar, and multiple lounging zones, culminating in a terrace with a jacuzzi. Concrete textures guide through the common areas, while oak stairs, housing the cooling system, link the levels. In the entrance, a metal wine rack and a counter delineate the kitchen and bar. A striking fireplace and shelving unit mark the living area, inviting relaxation.
On the terrace, wooden steps ascend to a decked jacuzzi, making the area distinctly personal.
Intimate Details
Carpets frame the beds in the bedrooms, with wooden floors curving around them. Ribbed glass plays with light and adds depth, while closets and dressing areas offer a soft, filtered interior. The wooden motif continues in the sleeping quarters, paired with textiles and lacquered surfaces in subtle variations of the home’s colors. In the bathrooms, a variety of ceramic tiles feature, with the main bathroom’s tub area highlighted by specially printed tiles.
Photography by Egemen Karakaya
Visit r.a.f.studio
- by Matt Watts