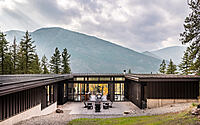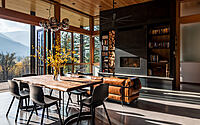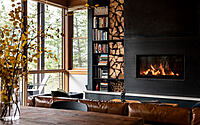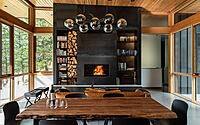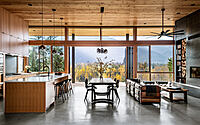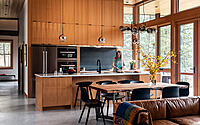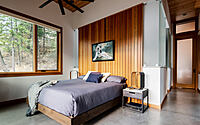Edelweiss House: Sustainable Luxury Living
Immerse yourself in the Edelweiss House: a summer retreat by CAST architecture, nestled on two acres in Mazama, WA. Designed in 2022, this house embodies the spirit of the Methow Valley with its horseshoe shape, engaging courtyard, and a design that celebrates the region’s indoor/outdoor lifestyle.
Expansive windows invite the breathtaking valley into every room, while sustainable local materials like Douglas fir add warmth and a sense of place.

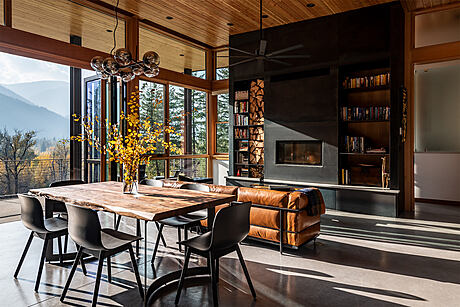
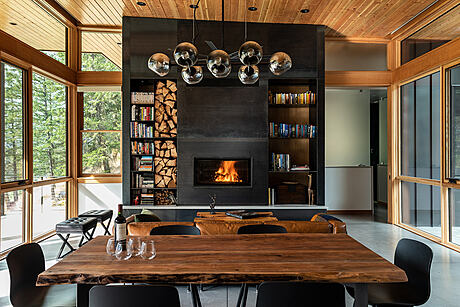
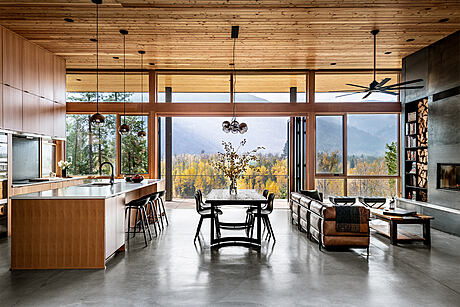
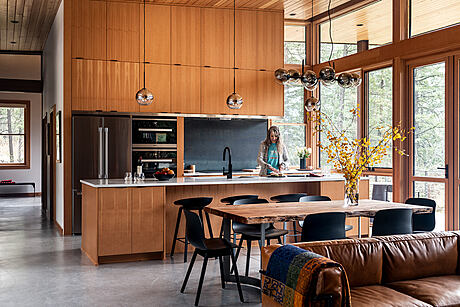
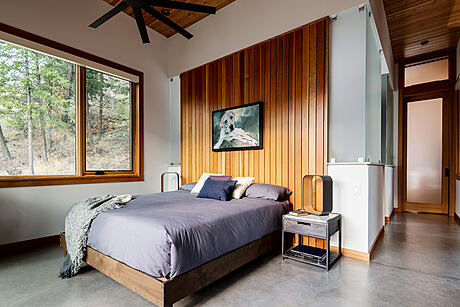
About Edelweiss House
Edelweiss House, spanning two acres in Mazama’s Methow Valley, harmoniously aligns with its southern exposure. The unique horseshoe design encloses a courtyard, offering a cool summer retreat and a winter haven with a fire pit.
Seamless Views and Living
In the great room, twelve-foot (3.66-meter) windows and a transparent NanaWall frame breathtaking landscapes. The wood ceiling, stretching outwards, blurs the line between home and nature. The roof’s strategic height shields from summer heat while welcoming the winter sun’s warmth.
The kitchen-to-fireplace centerline adds a formal touch, with a chandelier that anchors the living spaces. Designed for socializing, the open kitchen features local Douglas fir, encouraging communal dining experiences.
Intimate Spaces and Versatility
The primary bedroom wing boasts a suite, a light-enhancing bathroom with a Douglas fir headboard, and direct access to the outdoor dog run.
Opposite, the utility wing houses a pantry and a multipurpose room adaptable for guests, work, or play, discreetly divided by a curtain.
Photography courtesy of CAST architecture
Visit CAST architecture
- by Matt Watts