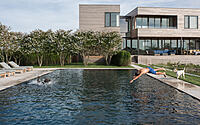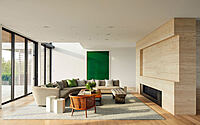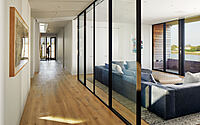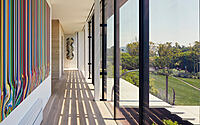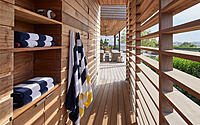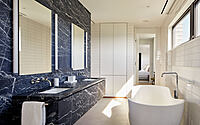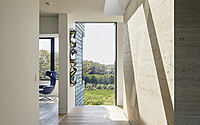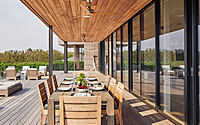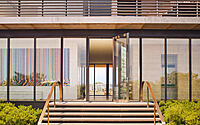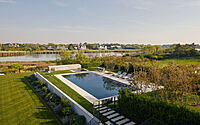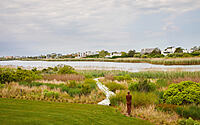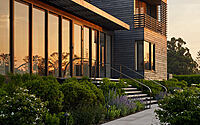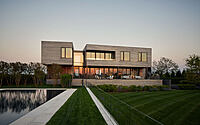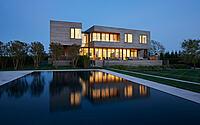Sam’s Creek House: Bridging Indoors and Outdoors
In the idyllic Bridgehampton, New York, Sam’s Creek House stands as a modern tribute to transitional architecture. Designed by MBB Architects in 2017, this family retreat harmonizes with its coastal setting, offering layered living spaces that blend the indoors with the outdoors. Its design navigates the nuances of light and landscape, promising a serene escape with views of the Atlantic and sunsets over Sam’s Creek.

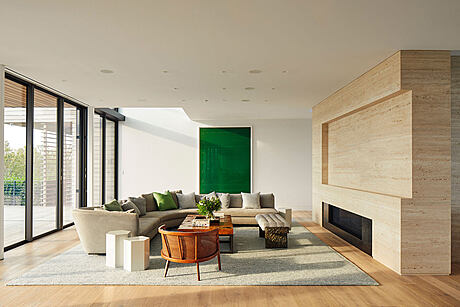
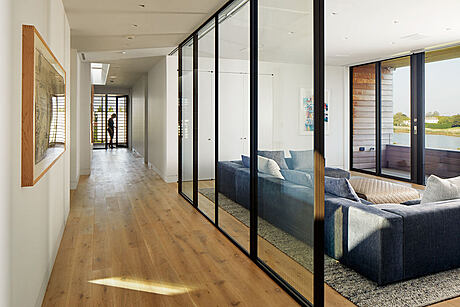
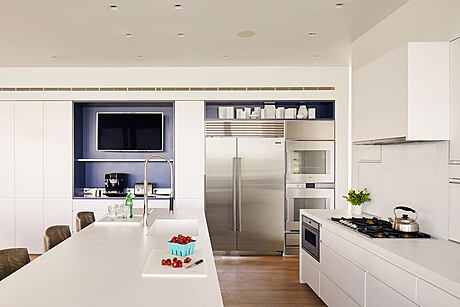
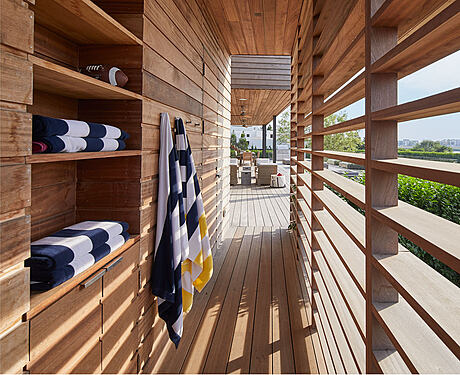
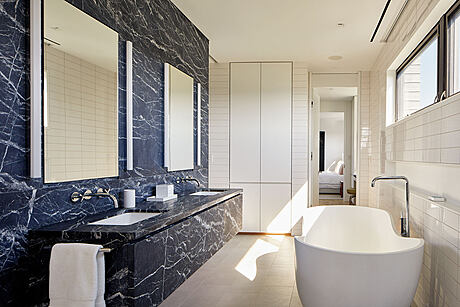
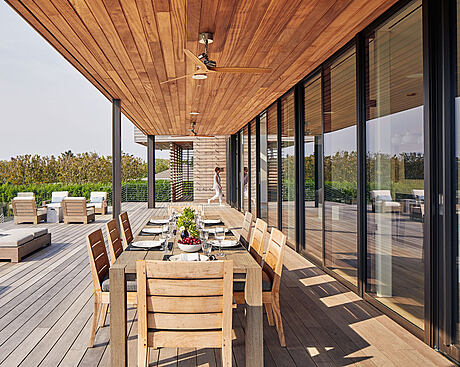
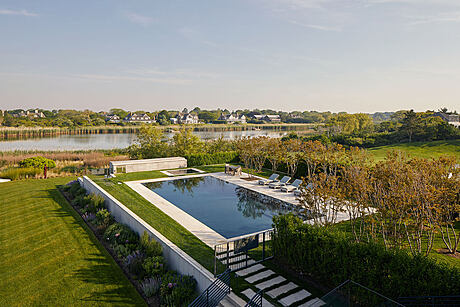
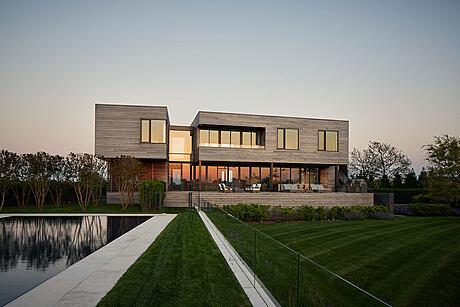
About Sam’s Creek House
Coastal Elegance at Sam’s Creek House
Sam’s Creek House, a family retreat in Bridgehampton, New York, melds transitional design with the natural landscape. Expansive windows brighten interiors, offering views of the lawn, wetlands, and the ocean beyond. Its structure—a blend of wood and glass—consists of two main parts connected by a glass walkway.
Intimate and Open Spaces United
The heart of the home is the open-concept living area, extending to a screened porch and an outdoor terrace. Guests can enjoy a suite that opens to the pool. Upstairs, private rooms like the master suite enjoy abundant daylight and access to outdoor terraces.
Harmony with the Environment
The rooftop lounge offers sweeping views of the Atlantic, emphasizing the home’s design, compliant with strict environmental and flood zone guidelines. Sam’s Creek House stands as an icon of sustainable luxury, perfectly integrated within its coastal environment.
Photography by Ty Cole Photography, Peter Murdock
Visit MBB Architects
- by Matt Watts