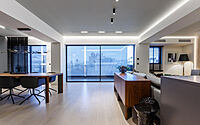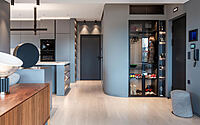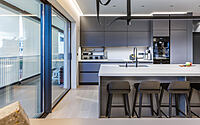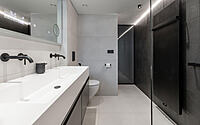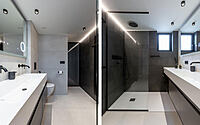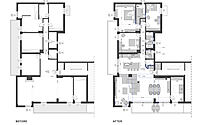Project 247: Eclectic Revival by TZOKASarchitects
Discover the remarkable transformation of Project 247, a 200-square-meter (2152.78 sq ft) apartment in Kalamata, Greece, brought to life by TZOKASarchitects.
Originally built in 1986, this once traditional space has undergone a stunning metamorphosis. Embracing an eclectic design, the renovation enhances natural light, merges living areas for a seamless flow, and modernizes while maintaining its unique character. This apartment is a perfect blend of style, functionality, and energy efficiency.

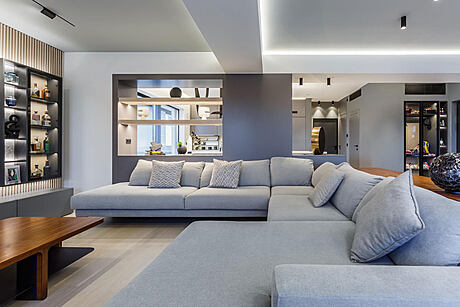
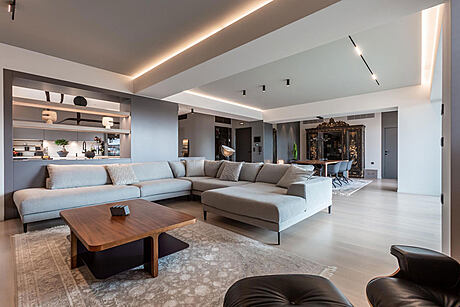
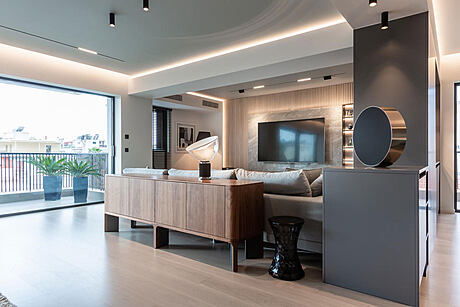
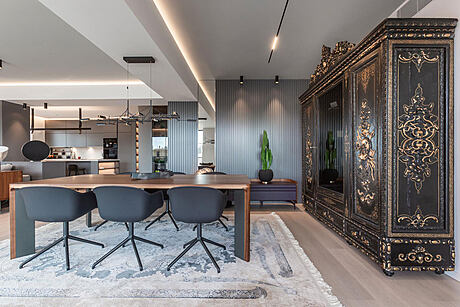
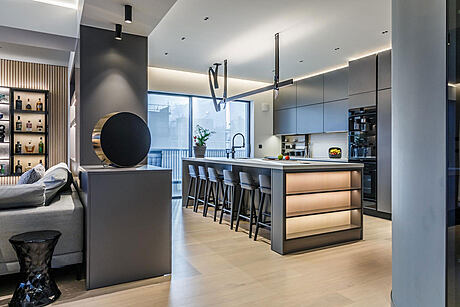
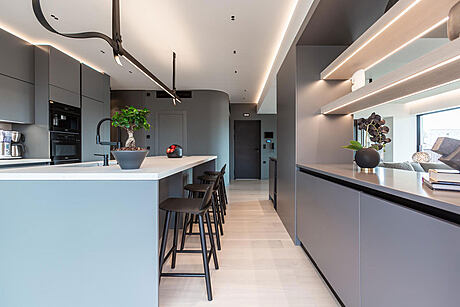
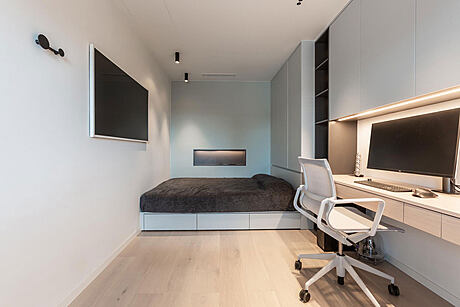
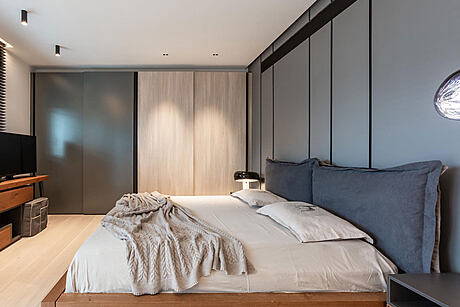
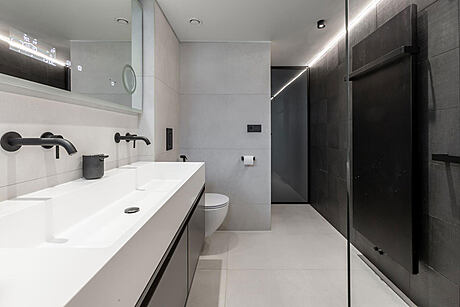
About Project 247
A Modern Touch to a 1986 Apartment
This apartment, spanning 200 square meters (2152.78 sq ft), was first built in 1986. Its design included small windows and a white color theme, with detailed carved furniture. Recently, the long-term tenant decided to update it to a more minimalist style.
Enhancing Natural Light
The first major change was to increase natural light in the living and kitchen areas. The team achieved this by enlarging the windows and installing energy-efficient, low-profile aluminum frames.
Then, they removed the wall that split the kitchen and living room, creating an open, flowing space. The kitchen got a new look with a lacquered wood column, and the addition of a kitchen island added both style and function.
Smart Space Solutions
At the entrance, they built a new storage area and closet. This smart solution organizes coats, shoes, and small items neatly.
The dining area kept its 18th-century antique, while the nearby room turned into a multi-purpose office or guest space. It now has a large desk, storage shelves, and a comfy seat that doubles as a bed.
Lastly, they refreshed the three bedrooms and three bathrooms, keeping them functional and stylish.
The renovation also included a heat pump, room-specific ventilation, thermal insulation, a solar water heater, external shades, and a smart home system. These updates not only improve comfort but also save energy.
Photography courtesy of TZOKASarchitects
Visit TZOKASarchitects
- by Matt Watts



