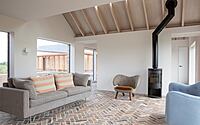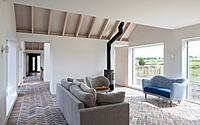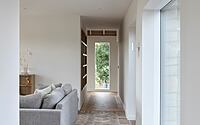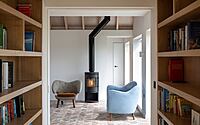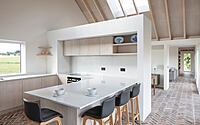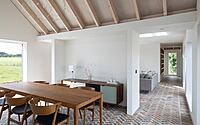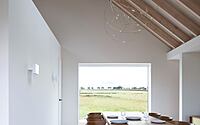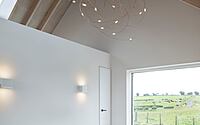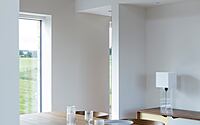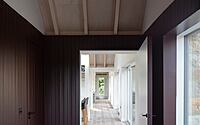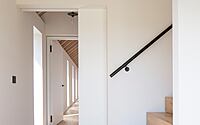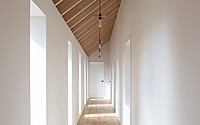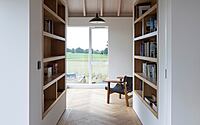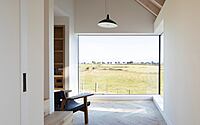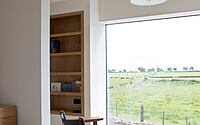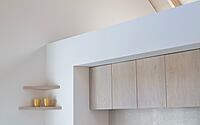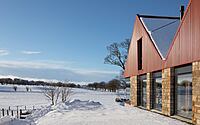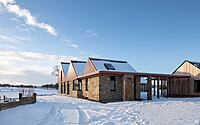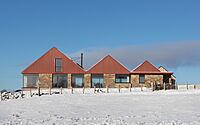Ceangal House: Modern Scottish Farmstead
Loader Monteith‘s Ceangal House, a modern mountain house in South Lanarkshire, UK, exemplifies a blend of heritage and contemporary design. Completed in 2021, this family home skillfully incorporates materials from the land’s original 1800s farmstead.
With its sustainable features and semi-broken plan enhancing natural light, Ceangal House not only pays homage to Scottish tradition but also sets a new standard in eco-friendly living.













About Ceangal House
Reviving Tradition at Ceangal House
Loader Monteith has transformed a working farm in South Lanarkshire, Scotland, into the stunning Ceangal House. This architectural marvel, completed for a young family, masterfully blends existing on-site materials with modern design. The project continues the family’s deep-rooted connection to their land.
Designing with Heritage in Mind
James and Lorna Hamilton tasked Loader Monteith with creating an ‘outstanding home of architectural interest’. The result is a courtyard house that reflects the original 1800s steading buildings. Organized in an L-shape, it provides shelter from Scotland’s harsh landscape. Additionally, a new timber-clad office and guest studio adjoin the main house, linked by a red aluminum and timber pergola.
Innovative Interiors and Sustainability
Ceangal House’s design centers around three pitched red gables, increasing in volume from east to west. This design not only offers visual appeal but also spacious interiors. The house’s interior includes a lobby, kitchen, dining, living room, and reading room. The first floor of the largest gable houses a guest bedroom, while the children’s bedrooms lead to the master bedroom in the north-south wing. A semi-broken plan allows natural light to fill the space, creating a warm and inviting atmosphere.
Loader Monteith’s commitment to sustainability shines through in Ceangal House. They reclaimed 90% of the original masonry from the old steading. Over 4000 locally-cast bricks were hand-cleaned and reused to lay a herringbone floor, embedding the house in its historical context. Deep foundations of 90 centimeters (about 35 inches) accommodate underfloor heating, allowing the brick floor to store and radiate heat.
The house features high insulation, triple glazing, an Air Source Heat Pump, super-insulated metal cladding, and a rainwater harvesting system, ensuring low running costs. Externally, red sinusoidal cladding and reclaimed sandstone link the house to its agricultural heritage and the surrounding landscape.
Ceangal House’s name reflects the Scot’s Gaelic origins of the farm, dating back to the 1600s. ‘Ceangal’, meaning ‘to bond’, symbolizes the family’s connection to their past, present, and future land.
Iain Monteith comments, “Ceangal House is designed to embrace the wild Scottish weather, balancing open spaces with cozy nooks. Our semi-broken plan allows the family to enjoy both together and private spaces.”
James Hamilton adds, “Ceangal House fulfills my lifelong dream of a home that connects with the outdoors. It’s a testament to design, local craftsmanship, and our family’s history.”
Photography by Dapple Photography
Visit Loader Monteith
- by Matt Watts